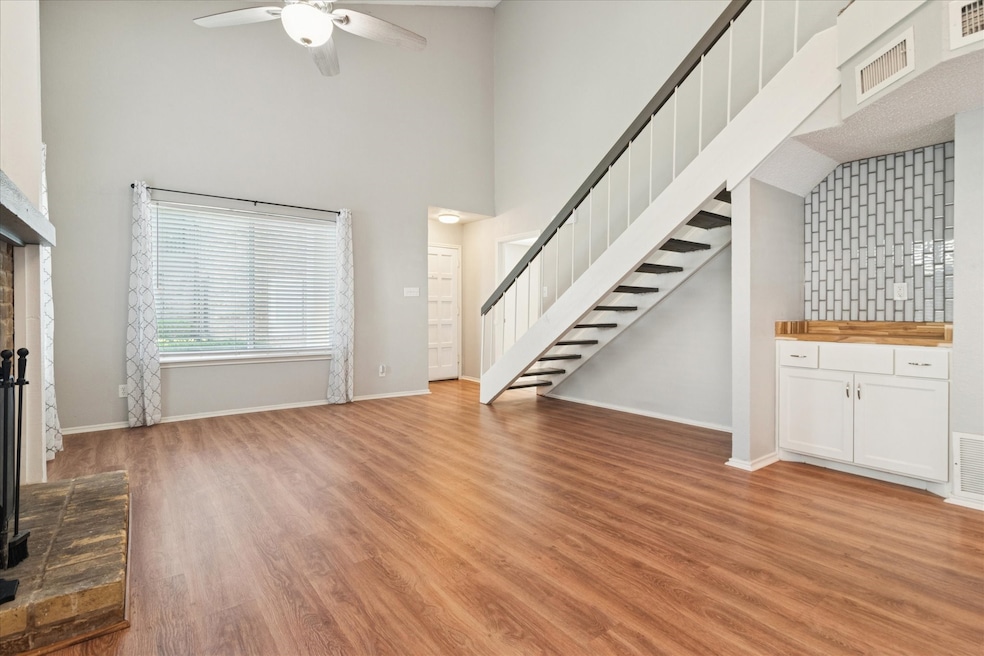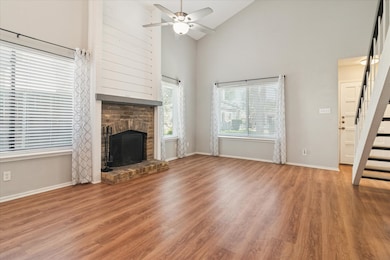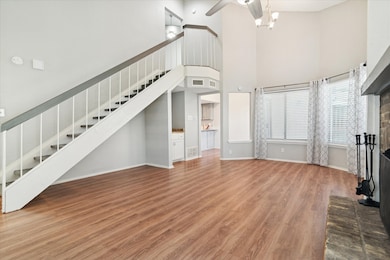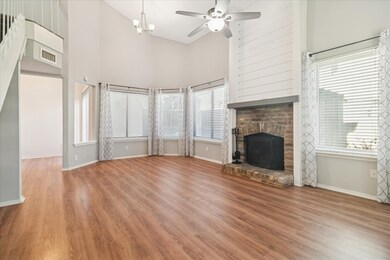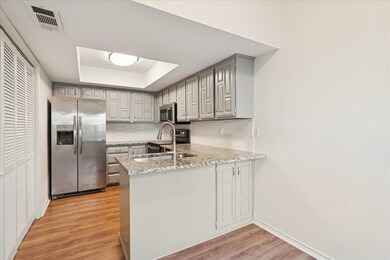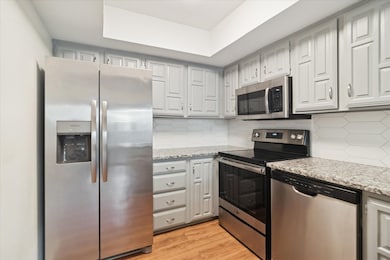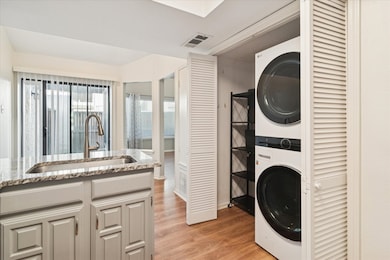821 Dublin Dr Unit 247 Richardson, TX 75080
Richardson Heights NeighborhoodEstimated payment $2,121/month
Highlights
- Outdoor Pool
- Vaulted Ceiling
- Balcony
- Two Primary Bedrooms
- Granite Countertops
- Skylights
About This Home
Freshly painted and filled with natural light, this spacious 2 story condo offers the perfect blend of comfort, style, and convenience. New windows throughout create a light and bright atmosphere, enhancing the home’s open layout with vaulted ceilings, luxury vinyl plank flooring on the first floor, and new decorative fixtures and finishes that add a modern touch. Designed for versatility, this home features two split master bedrooms—one on each level—plus a large upstairs study that’s ideal for a home office, workout space, or guest area. The upstairs master suite includes an ensuite bath and a private balcony, perfect for morning coffee or evening relaxation. The kitchen showcases stainless steal appliances, granite countertops and breakfast bar, and a seamless connection to the breakfast room creating an inviting space for everyday living or entertaining. The spacious living room is highlighted by a wood-burning fireplace and a walk-up wet bar. Step outside to the oversized patio, complete with new turf, a French drain, and ample space for grilling and outdoor dining. Recent updates include a new hot water heater (2024), new windows, blinds, furnace, upstairs carpet, and extended vinyl plank flooring (2023), roof (2020), and AC (2019). Beautifully maintained and turn-key ready, this home offers modern updates and functional spaces in a sought-after Richardson ISD location.
Listing Agent
Coldwell Banker Realty Plano Brokerage Phone: 214-680-3887 License #0715537 Listed on: 11/12/2025

Co-Listing Agent
Coldwell Banker Realty Plano Brokerage Phone: 214-680-3887 License #0723878
Open House Schedule
-
Saturday, November 15, 20251:00 to 3:00 pm11/15/2025 1:00:00 PM +00:0011/15/2025 3:00:00 PM +00:00Add to Calendar
Property Details
Home Type
- Condominium
Est. Annual Taxes
- $6,293
Year Built
- Built in 1981
Lot Details
- Wood Fence
- Landscaped
- Few Trees
HOA Fees
- $440 Monthly HOA Fees
Home Design
- Slab Foundation
- Composition Roof
Interior Spaces
- 1,365 Sq Ft Home
- 2-Story Property
- Wet Bar
- Built-In Features
- Vaulted Ceiling
- Ceiling Fan
- Skylights
- Decorative Lighting
- Wood Burning Fireplace
- Fireplace Features Masonry
- Bay Window
Kitchen
- Eat-In Kitchen
- Electric Oven
- Electric Cooktop
- Microwave
- Dishwasher
- Granite Countertops
- Disposal
Flooring
- Carpet
- Ceramic Tile
- Luxury Vinyl Plank Tile
Bedrooms and Bathrooms
- 2 Bedrooms
- Double Master Bedroom
- Walk-In Closet
- 2 Full Bathrooms
Home Security
Parking
- 1 Carport Space
- Assigned Parking
Outdoor Features
- Outdoor Pool
- Balcony
Schools
- Dover Elementary School
- Richardson High School
Utilities
- Central Heating and Cooling System
- High Speed Internet
Listing and Financial Details
- Legal Lot and Block 1 / A
- Assessor Parcel Number 42102200000X00247
Community Details
Overview
- Association fees include all facilities, management, ground maintenance, maintenance structure, sewer, water
- Goodwin & Co Association
- Lifescape Villas On Dublin Condos Subdivision
Recreation
- Community Pool
Additional Features
- Community Mailbox
- Fire and Smoke Detector
Map
Home Values in the Area
Average Home Value in this Area
Tax History
| Year | Tax Paid | Tax Assessment Tax Assessment Total Assessment is a certain percentage of the fair market value that is determined by local assessors to be the total taxable value of land and additions on the property. | Land | Improvement |
|---|---|---|---|---|
| 2025 | $3,597 | $288,620 | $35,080 | $253,540 |
| 2024 | $3,597 | $288,620 | $35,080 | $253,540 |
| 2023 | $3,597 | $266,180 | $35,080 | $231,100 |
| 2022 | $4,840 | $197,930 | $35,080 | $162,850 |
| 2021 | $5,012 | $191,100 | $35,080 | $156,020 |
| 2020 | $5,102 | $191,100 | $35,080 | $156,020 |
| 2019 | $4,207 | $150,150 | $35,080 | $115,070 |
| 2018 | $3,647 | $136,500 | $14,030 | $122,470 |
| 2017 | $3,098 | $116,030 | $14,030 | $102,000 |
| 2016 | $2,578 | $96,570 | $14,030 | $82,540 |
| 2015 | $758 | $81,900 | $14,030 | $67,870 |
| 2014 | $758 | $79,170 | $7,020 | $72,150 |
Property History
| Date | Event | Price | List to Sale | Price per Sq Ft |
|---|---|---|---|---|
| 11/13/2025 11/13/25 | For Sale | $220,000 | -- | $161 / Sq Ft |
Purchase History
| Date | Type | Sale Price | Title Company |
|---|---|---|---|
| Deed | -- | None Listed On Document | |
| Vendors Lien | -- | None Available | |
| Trustee Deed | $145,000 | None Available | |
| Vendors Lien | -- | Landam American | |
| Vendors Lien | -- | -- |
Mortgage History
| Date | Status | Loan Amount | Loan Type |
|---|---|---|---|
| Open | $154,400 | New Conventional | |
| Previous Owner | $175,500 | Purchase Money Mortgage | |
| Previous Owner | $79,525 | Purchase Money Mortgage | |
| Previous Owner | $68,640 | Purchase Money Mortgage |
Source: North Texas Real Estate Information Systems (NTREIS)
MLS Number: 21108577
APN: 42102200000X00247
- 821 Dublin Dr Unit 151
- 821 Dublin Dr Unit 129
- 871 Dublin Dr Unit 4
- 857 Dublin Dr Unit 3
- 1231 Ridgeway Dr
- 895 Dublin Dr Unit D
- 1214 Colfax Dr
- 1309 Dumont Dr
- 1220 Colfax Cir
- 1239 Dalhart Dr
- 1209 Ridgeway Dr
- 506 S Cottonwood Dr
- 1220 Dumont Dr
- 706 S Waterview Dr
- 1200 Ridgeway Dr
- 500 S Cottonwood Dr
- 1419 Stagecoach Dr
- 1218 Dalhart Dr
- 1122 Parkhaven Dr
- 1112 Ridgeway Cir
- 821 Dublin Dr Unit 255
- 883 Dublin Dr Unit 1
- 897 Dublin Dr Unit 3
- 1433 Regal Dr
- 1330 W Spring Valley Rd
- 920 S Waterview Dr
- 1244 Danville Dr
- 1427 Stagecoach Dr
- 1424 Stagecoach Dr
- 14000 Esperanza Rd
- 1000 W Spring Valley Rd
- 14645 Las Flores Dr
- 108 Brookwood Dr
- 982 S Weatherred Dr Unit B
- 980 S Weatherred Dr Unit A
- 13652 Esperanza Rd
- 8545 Midpark Rd Unit 11A
- 8545 Midpark Rd Unit 2
- 13695 Goldmark Dr
- 7709 Village Trail Dr
