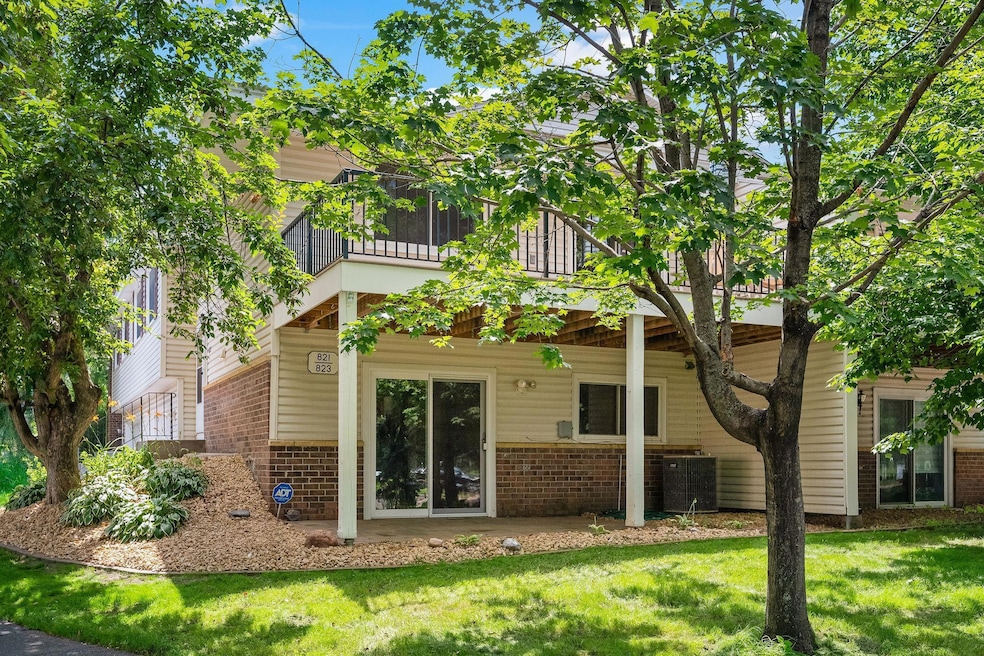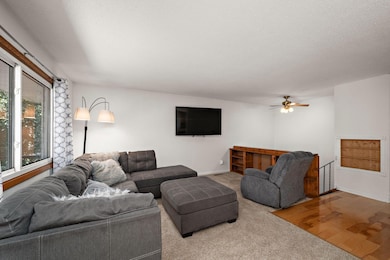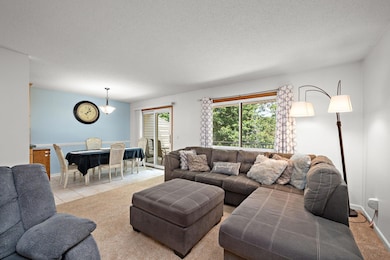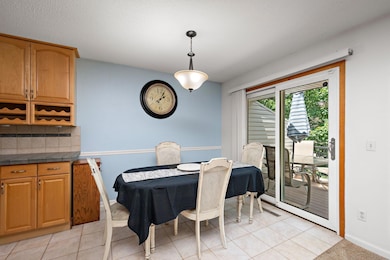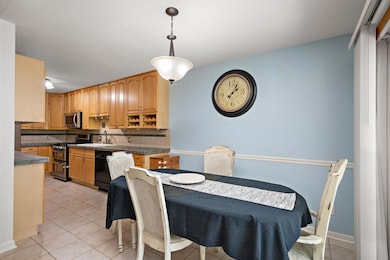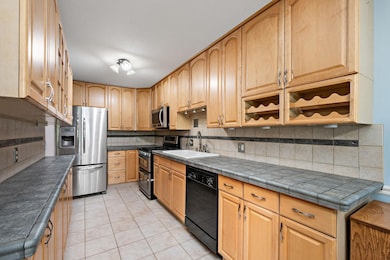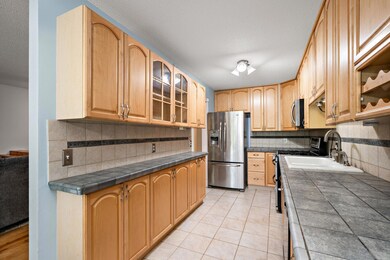
821 Evergreen Cir Burnsville, MN 55337
Estimated payment $2,049/month
Highlights
- Very Popular Property
- Double Oven
- Cul-De-Sac
- Deck
- Stainless Steel Appliances
- 2 Car Attached Garage
About This Home
Rare 3 bedroom, walk-out unit with oversized deck! Ample amounts of storage throughout. Great location close to multiple shopping/dining options, Burnsville Center, Costco, Target, Walmart, and more. Blocks away from Echo Valley Elementary School. Easy access to the metro! Minutes from Wood Park and Alimagnet Park for hiking/biking as well as a dog park. Pets allowed (2 per unit). Quiet, tucked away neighborhood, and this home is on a cul-de-sac. Welcome home!
Townhouse Details
Home Type
- Townhome
Est. Annual Taxes
- $2,798
Year Built
- Built in 1982
Lot Details
- 3,853 Sq Ft Lot
- Lot Dimensions are 20x4x98x63x85
- Cul-De-Sac
HOA Fees
- $320 Monthly HOA Fees
Parking
- 2 Car Attached Garage
- Tuck Under Garage
- Insulated Garage
- Garage Door Opener
Home Design
- Bi-Level Home
Interior Spaces
- Family Room
- Living Room
- Utility Room
Kitchen
- Double Oven
- Range
- Microwave
- Dishwasher
- Stainless Steel Appliances
- Disposal
Bedrooms and Bathrooms
- 3 Bedrooms
- Walk-In Closet
Laundry
- Dryer
- Washer
Finished Basement
- Walk-Out Basement
- Partial Basement
- Basement Window Egress
Outdoor Features
- Deck
- Patio
Utilities
- Forced Air Heating and Cooling System
- Underground Utilities
Community Details
- Association fees include maintenance structure, hazard insurance, lawn care, ground maintenance, professional mgmt, trash, snow removal
- HOA Assist Association, Phone Number (855) 952-8222
- Wood Park 11 Subdivision
Listing and Financial Details
- Assessor Parcel Number 028481001079
Map
Home Values in the Area
Average Home Value in this Area
Tax History
| Year | Tax Paid | Tax Assessment Tax Assessment Total Assessment is a certain percentage of the fair market value that is determined by local assessors to be the total taxable value of land and additions on the property. | Land | Improvement |
|---|---|---|---|---|
| 2023 | $2,650 | $234,900 | $40,800 | $194,100 |
| 2022 | $2,284 | $236,600 | $40,700 | $195,900 |
| 2021 | $2,134 | $204,200 | $35,400 | $168,800 |
| 2020 | $1,976 | $189,100 | $33,700 | $155,400 |
| 2019 | $1,818 | $173,000 | $32,100 | $140,900 |
| 2018 | $1,662 | $167,700 | $29,700 | $138,000 |
| 2017 | $1,569 | $153,000 | $25,000 | $128,000 |
| 2016 | $1,542 | $139,200 | $23,800 | $115,400 |
| 2015 | $1,480 | $111,436 | $18,872 | $92,564 |
| 2014 | -- | $109,692 | $17,658 | $92,034 |
| 2013 | -- | $90,072 | $14,883 | $75,189 |
Property History
| Date | Event | Price | Change | Sq Ft Price |
|---|---|---|---|---|
| 07/19/2025 07/19/25 | For Sale | $270,000 | -- | $174 / Sq Ft |
Purchase History
| Date | Type | Sale Price | Title Company |
|---|---|---|---|
| Warranty Deed | $195,000 | North American Title Company | |
| Foreclosure Deed | $141,900 | -- | |
| Warranty Deed | $200,000 | -- | |
| Warranty Deed | $170,500 | -- |
Mortgage History
| Date | Status | Loan Amount | Loan Type |
|---|---|---|---|
| Open | $198,000 | New Conventional | |
| Closed | $189,150 | New Conventional | |
| Previous Owner | $133,600 | New Conventional | |
| Previous Owner | $130,464 | FHA | |
| Previous Owner | $140,577 | FHA | |
| Previous Owner | $160,000 | Adjustable Rate Mortgage/ARM | |
| Previous Owner | $40,000 | Stand Alone Second |
Similar Homes in Burnsville, MN
Source: NorthstarMLS
MLS Number: 6744328
APN: 02-84810-01-079
- 645 Evergreen Dr
- 906 Evergreen Dr
- 653 E 143rd St
- 14231 E 143rd Ln
- 1130 Aston Place
- xxx E 138th St
- 1022 E 145th St
- 13617 Country Place
- 417 Wood Way
- 500 Summit Ln
- xxx Summit Ln
- 712 Country Place
- 417 Brandywine Dr
- 1426 McAndrews Rd E Unit 30
- 13742 Heather Hills Dr
- 58 Garden Dr
- 213 Innsbrook Ln
- 28 Garden Dr
- 31 Garden Dr
- 14716 Oak Run Ln
- 700 Evergreen Dr
- 13709 Country Ln
- 13901 Echo Park Cir
- 14701 Portland Ave
- 14661 Chicago Ave
- 251 McAndrews Rd W
- 14501 Grand Ave
- 14545 Grand Ave
- 13340 Parkwood Dr
- 13309 Parkwood Dr
- 14333 Hickory Way
- 707 Oakland Cir
- 805 Garrison Ct
- 13000 Harriet Ave S
- 500 Greenhaven Dr
- 500 Greenhaven Dr
- 1311 W 143rd St
- 15315 Maple Island Rd
- 301 Burnsville Pkwy E
- 15025 Greenhaven Dr
