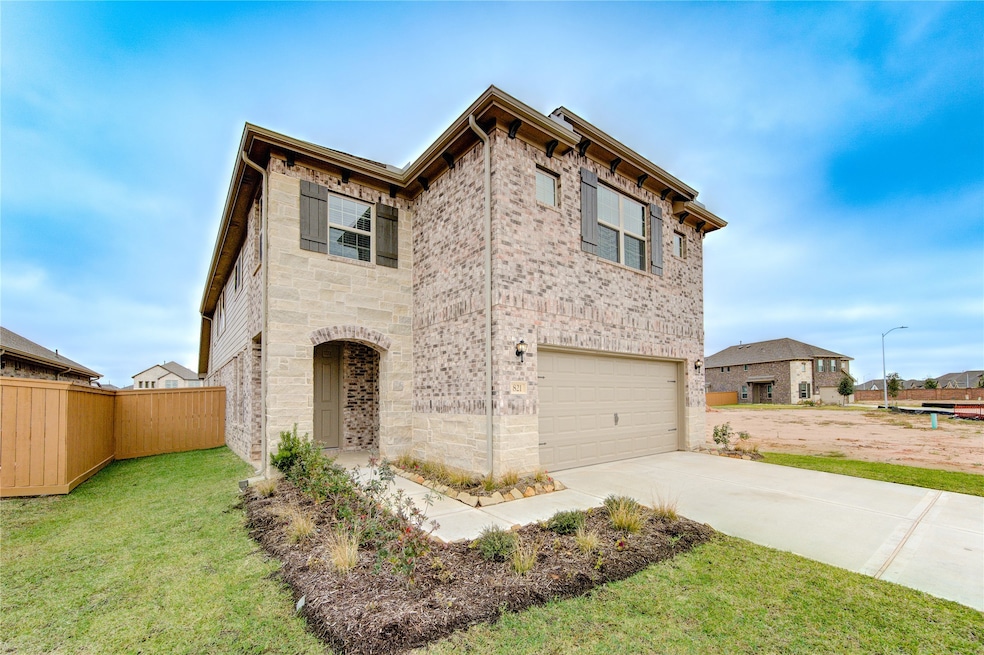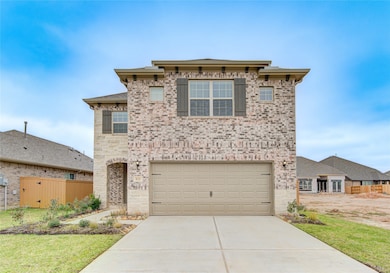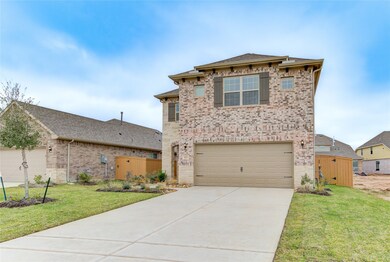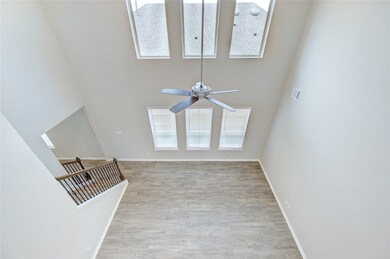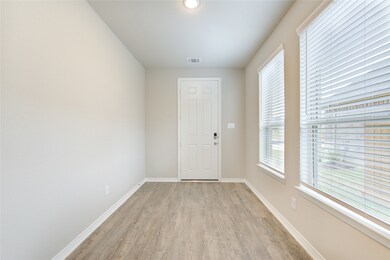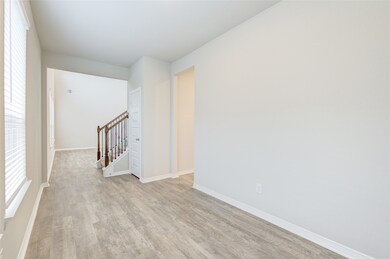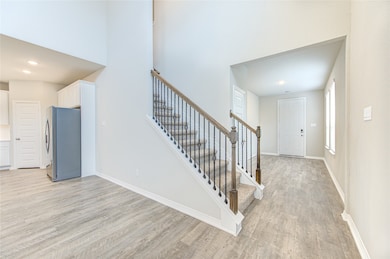Highlights
- New Construction
- Maid or Guest Quarters
- Traditional Architecture
- Katy High School Rated A
- Deck
- High Ceiling
About This Home
This gorgeous home, built by HistoryMaker and featuring the Rayburn floor plan, is located in the desirable Sunterra community in Katy, Texas, and is zoned to the highly acclaimed Katy ISD. It offers 4 spacious bedrooms, 3.5 baths, and a large upstairs game room, perfect for entertaining or relaxing. The open-concept kitchen includes stainless steel appliances, plenty of cabinet space, and a refrigerator, flowing seamlessly into the living area. Additional highlights include a high-efficiency HVAC system (SEER 13), a tankless on-demand water heater, a 3-car garage, a sprinkler system, and a covered patio that’s ideal for family gatherings. This home is the perfect blend of comfort, style, and modern convenience.
Home Details
Home Type
- Single Family
Est. Annual Taxes
- $11,417
Year Built
- Built in 2022 | New Construction
Lot Details
- 5,676 Sq Ft Lot
- Back Yard Fenced
- Sprinkler System
- Cleared Lot
Parking
- 3 Car Attached Garage
- Tandem Garage
- Garage Door Opener
- Driveway
Home Design
- Traditional Architecture
Interior Spaces
- 2,566 Sq Ft Home
- 2-Story Property
- High Ceiling
- Ceiling Fan
- Window Treatments
- Formal Entry
- Family Room Off Kitchen
- Living Room
- Breakfast Room
- Combination Kitchen and Dining Room
- Game Room
- Utility Room
- Washer and Gas Dryer Hookup
- Attic Fan
Kitchen
- Breakfast Bar
- Walk-In Pantry
- Butlers Pantry
- Gas Oven
- Gas Range
- <<microwave>>
- Dishwasher
- Quartz Countertops
- Disposal
Flooring
- Carpet
- Tile
- Vinyl
Bedrooms and Bathrooms
- 4 Bedrooms
- En-Suite Primary Bedroom
- Maid or Guest Quarters
- Double Vanity
Home Security
- Security System Owned
- Fire and Smoke Detector
- Fire Sprinkler System
Eco-Friendly Details
- Energy-Efficient HVAC
- Energy-Efficient Insulation
- Energy-Efficient Thermostat
- Ventilation
Outdoor Features
- Deck
- Patio
Schools
- Robertson Elementary School
- Haskett Junior High School
- Freeman High School
Utilities
- Central Heating and Cooling System
- Heating System Uses Gas
- Programmable Thermostat
- No Utilities
- Tankless Water Heater
Listing and Financial Details
- Property Available on 8/1/25
- Long Term Lease
Community Details
Recreation
- Community Pool
Pet Policy
- Call for details about the types of pets allowed
- Pet Deposit Required
Additional Features
- Sunterra Sec 8 Subdivision
- Laundry Facilities
Map
Source: Houston Association of REALTORS®
MLS Number: 43147837
APN: 263602
- 833 Laguna Green Ln
- 828 Laguna Green Ln
- 813 Laguna Green Ln
- 829 Laguna Green Ln
- 816 Laguna Green Ln
- 825 Laguna Green Ln
- 825 Coronado Terrace Ln
- 809 Coronado Terrace Ln
- 1112 Morro Bay Ct
- 837 Laguna Green Ln
- 836 Laguna Green Ln
- 837 Coronado Terrace Ln
- 813 Coronado Terrace Ln
- 835 Sarasota Shore Dr
- 839 Sarasota Shore Dr
- 908 Newport Creek Dr
- 636 Malibu Pines Dr
- 939 Malibu Shore Ln
- 1208 Seaside Cove Ln
- 828 Marisol Bay Dr
- 800 Sarasota Shore Dr
- 839 Sarasota Shore Dr
- 908 Newport Creek Dr
- 624 Cape Capri Dr
- 967 Malibu Shore Ln
- 745 Lake Lacosta Dr
- 1216 Gable Breeze Dr
- 724 Lake Lacosta Dr
- 1009 Laguna Cove Dr
- 2541 Allegretto Sea Dr
- 1001 Laguna Cove Dr
- 2533 Allegretto Sea Dr
- 584 Santa Rosa Hills Dr
- 1312 Grass Bend Dr
- 1380 Grass Bend Dr
- 2654 Aruba Bend Dr
- 1104 Morro Bay Ct
- 2164 Mule Ridge Dr
- 2925 Grand Anse Dr
- 133 Aurora Springs Dr
