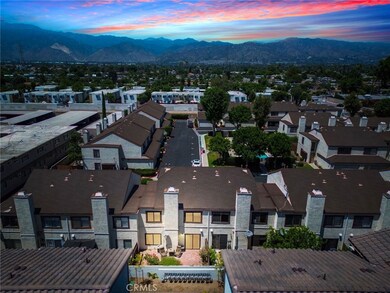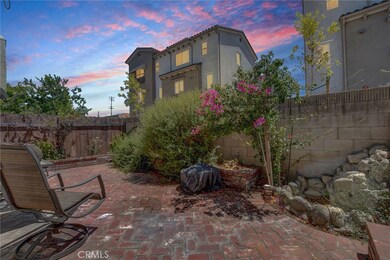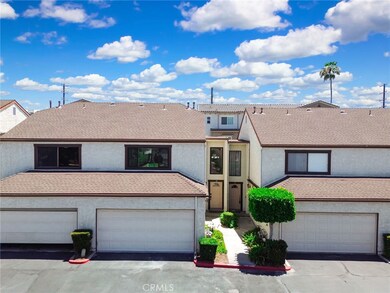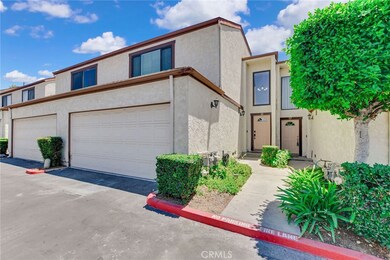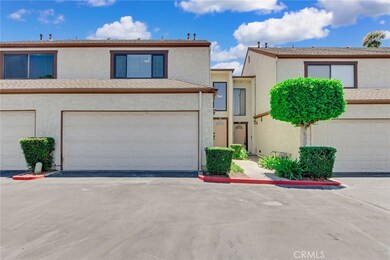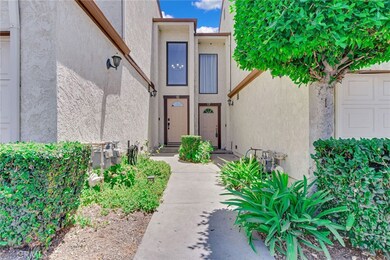821 S Cerritos Ave Unit 18 Azusa, CA 91702
South Azusa NeighborhoodHighlights
- Very Popular Property
- Primary Bedroom Suite
- 2.03 Acre Lot
- In Ground Pool
- Updated Kitchen
- Open Floorplan
About This Home
Welcome Home! Discover this charming move-in-ready home nestled deep within the serene Stonewood Village community—set well back from the street and ready to become your sanctuary! Inside, an airy open-concept living and dining area is anchored by a beautiful fireplace, while the gourmet-style kitchen dazzles with new cabinetry, sleek quartz countertops, a beautiful backsplash and a convenient breakfast bar as well as stainless steel appliances. The main level features a beautifully updated guest powder room, and upstairs, a spacious primary suite with soaring vaulted ceilings and a spa-inspired en-suite bathroom, alongside two additional bedrooms and a tastefully refreshed full bath—with all bathrooms showcasing luxurious quartz topped vanities. Highlights include new chic engineered vinyl floors, new carpet, new painting inside, upgraded stair rail, newer windows, classic blinds, tankless water heater, newer appliances,upgraded fireplace, and a private patio oasis complete with flourishing plantings. With central heat and air, a two-car attached garage plus resort-style community amenities like a shimmering pool, in-ground spa, and ample guest parking, this lovingly maintained home offers comfort, convenience, and style—just steps from top schools, colleges, and shopping.
Listing Agent
KW THE FOOTHILLS Brokerage Phone: 714-686-5807 License #01703599 Listed on: 07/13/2025

Condo Details
Home Type
- Condominium
Est. Annual Taxes
- $5,053
Year Built
- Built in 1981
Lot Details
- Two or More Common Walls
- Wood Fence
- Block Wall Fence
- Back Yard
Parking
- 2 Car Attached Garage
- Parking Available
- Front Facing Garage
- Single Garage Door
- Garage Door Opener
- Driveway
- Guest Parking
Home Design
- Traditional Architecture
- Turnkey
- Slab Foundation
- Shingle Roof
Interior Spaces
- 1,277 Sq Ft Home
- 2-Story Property
- Open Floorplan
- Ceiling Fan
- Recessed Lighting
- Double Pane Windows
- Sliding Doors
- Family Room Off Kitchen
- Living Room with Fireplace
- Dining Room
- Neighborhood Views
Kitchen
- Updated Kitchen
- Open to Family Room
- Eat-In Kitchen
- Breakfast Bar
- Gas Range
- <<microwave>>
- Dishwasher
- Quartz Countertops
Flooring
- Carpet
- Tile
- Vinyl
Bedrooms and Bathrooms
- 3 Main Level Bedrooms
- Primary Bedroom Suite
- Remodeled Bathroom
- 3 Full Bathrooms
- Stone Bathroom Countertops
- Dual Sinks
- <<tubWithShowerToken>>
- Walk-in Shower
Laundry
- Laundry Room
- Laundry in Garage
Pool
- In Ground Pool
- In Ground Spa
Utilities
- Forced Air Heating and Cooling System
- Natural Gas Connected
Additional Features
- Concrete Porch or Patio
- Suburban Location
Listing and Financial Details
- Security Deposit $4,500
- Rent includes sewer, trash collection, water
- 12-Month Minimum Lease Term
- Available 8/1/25
- Tax Lot 1
- Tax Tract Number 37692
- Assessor Parcel Number 8621008133
- Seller Considering Concessions
Community Details
Overview
- Property has a Home Owners Association
- $500 HOA Transfer Fee
- 33 Units
- Stonewood Village Association, Phone Number (909) 621-5941
Recreation
- Community Pool
- Community Spa
Map
Source: California Regional Multiple Listing Service (CRMLS)
MLS Number: CV25157178
APN: 8621-008-133
- 821 S Cerritos Ave Unit 17
- 821 S Cerritos Ave Unit 13
- 17909 E Laxford Rd
- 495 Andrew Dr Unit G
- 5327 N Rockvale Ave
- 1367 N Glenfinnan Ave
- 339 W Alcross St
- 1307 N O Malley Ave
- 777 S Citrus Ave Unit 164
- 777 S Citrus Ave Unit 221
- 777 S Citrus Ave Unit 266
- 804 W Grondahl St Unit D
- 713 S Azusa Ave Unit A
- 814 W Grondahl St Unit C
- 18565 E Gallarno Dr
- 1380 N Citrus Ave Unit G17
- 1380 N Citrus Ave Unit G5
- 1380 N Citrus Ave Unit A1
- 1380 N Citrus Ave Unit E6
- 17632 E Covina Blvd
- 855 S Citrus Ave
- 5440 N Fenimore Ave
- 5633 Cedarglen Dr
- 709 S Azusa Ave Unit E
- 1160 N Conwell Ave
- 810 S Citrus Ave Unit 4
- 18537 E Arrow Hwy
- 777 W Covina Blvd
- 18615 E Arrow Hwy
- 758 N Armel Dr
- 166 N Soldano Ave
- 570 N Hollenbeck Ave
- 221 W Merlot Dr
- 151 N Alameda Ave Unit 1
- 140 E 2nd St
- 201 N Azusa Ave Unit 2
- 708 Cara Carra Ln
- 1145 W Bridger St
- 1009 N Prospero Dr
- 700 W 2nd St Unit 3

