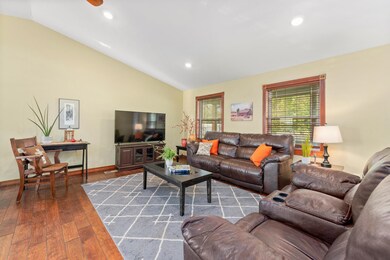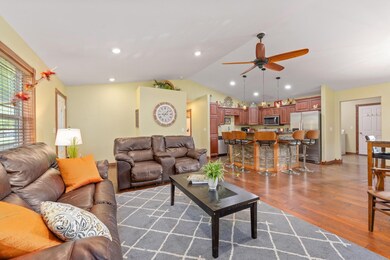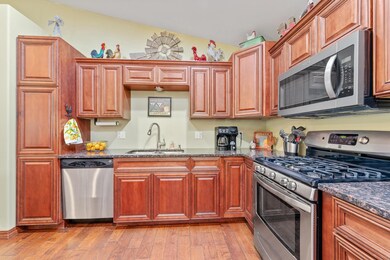
821 S Fair St Wellington, KS 67152
Highlights
- 0.48 Acre Lot
- Covered patio or porch
- Forced Air Heating and Cooling System
- No HOA
- 1-Story Property
- Combination Kitchen and Dining Room
About This Home
As of September 2024Discover the perfect blend of modern amenities and rural tranquility in this custom-built home nestled on nearly half an acre of land. Constructed in 2011 with accessibility in mind, this residence offers a seamless entry experience with minimal steps. The open floor plan is spacious and distinguished with granite countertops and handscraped hardwood flooring. All fresh interior paint makes this home move-in ready. The master suite has double sinks, large shower and walk-in closet that is a safe room for storms. This home offers the convenience and flexibility of dual garages, perfect for car enthusiasts or those needing extra storage space. Current owners used it as a football watching area and added a half bathroom to the detached garage for convenience. This meticulously maintained property combines comfort, convenience, and charm, making it an ideal place to call home. Schedule your showing today to experience everything this unique property has to offer.
Last Agent to Sell the Property
Berkshire Hathaway PenFed Realty Brokerage Phone: 316-217-0217 License #SP00234345 Listed on: 07/25/2024

Home Details
Home Type
- Single Family
Est. Annual Taxes
- $3,326
Year Built
- Built in 2011
Parking
- 4 Car Garage
Home Design
- Composition Roof
Interior Spaces
- 1,515 Sq Ft Home
- 1-Story Property
- Combination Kitchen and Dining Room
- Crawl Space
Kitchen
- Oven or Range
- Dishwasher
Bedrooms and Bathrooms
- 3 Bedrooms
- 2 Full Bathrooms
Schools
- Wellington Elementary School
- Wellington High School
Utilities
- Forced Air Heating and Cooling System
- Heating System Uses Gas
Additional Features
- Covered patio or porch
- 0.48 Acre Lot
Community Details
- No Home Owners Association
- Rosedale Subdivision
Listing and Financial Details
- Assessor Parcel Number 09615-6-23-0-10-15-002.01-0
Similar Homes in Wellington, KS
Home Values in the Area
Average Home Value in this Area
Mortgage History
| Date | Status | Loan Amount | Loan Type |
|---|---|---|---|
| Closed | $14,000 | No Value Available | |
| Closed | $76,000 | No Value Available |
Property History
| Date | Event | Price | Change | Sq Ft Price |
|---|---|---|---|---|
| 09/27/2024 09/27/24 | Sold | -- | -- | -- |
| 07/26/2024 07/26/24 | Pending | -- | -- | -- |
| 07/25/2024 07/25/24 | For Sale | $230,000 | +64.4% | $152 / Sq Ft |
| 06/08/2017 06/08/17 | Sold | -- | -- | -- |
| 05/01/2017 05/01/17 | Pending | -- | -- | -- |
| 04/18/2017 04/18/17 | For Sale | $139,900 | -- | $92 / Sq Ft |
Tax History Compared to Growth
Tax History
| Year | Tax Paid | Tax Assessment Tax Assessment Total Assessment is a certain percentage of the fair market value that is determined by local assessors to be the total taxable value of land and additions on the property. | Land | Improvement |
|---|---|---|---|---|
| 2024 | $3,354 | $20,702 | $1,497 | $19,205 |
| 2023 | $3,326 | $19,907 | $1,185 | $18,722 |
| 2022 | $2,956 | $17,365 | $1,179 | $16,186 |
| 2021 | $2,828 | $16,771 | $1,179 | $15,592 |
| 2020 | $2,865 | $16,771 | $1,162 | $15,609 |
| 2019 | $2,690 | $15,755 | $1,086 | $14,669 |
| 2018 | $2,566 | $15,755 | $807 | $14,948 |
| 2017 | $2,499 | $15,073 | $699 | $14,374 |
| 2016 | $2,472 | $15,073 | $821 | $14,252 |
| 2015 | -- | $12,630 | $821 | $11,809 |
| 2014 | -- | $12,225 | $1,464 | $10,761 |
Agents Affiliated with this Home
-
Sunni Goentzel

Seller's Agent in 2024
Sunni Goentzel
Berkshire Hathaway PenFed Realty
(316) 217-0217
204 in this area
453 Total Sales
-
Julie Gooch

Seller's Agent in 2017
Julie Gooch
Berkshire Hathaway PenFed Realty
(620) 326-0626
13 in this area
120 Total Sales
-
Diana K. Frazier

Buyer's Agent in 2017
Diana K. Frazier
Berkshire Hathaway PenFed Realty
(620) 399-3051
71 in this area
88 Total Sales
Map
Source: South Central Kansas MLS
MLS Number: 642315
APN: 156-23-0-10-15-002.01-0
- 812 E 4th St
- 704 E Lincoln Ave
- 802 E Harvey Ave
- 714 E Harvey Ave
- 217 E Sumner St
- 201 N Cherry St
- 422 S Jefferson Ave
- 222 S Jefferson Ave
- 608 N Woodlawn St
- 320 N B St
- 302 N C St
- 707 S H St
- 314 W Lincoln Ave
- 524 N B St
- 817 N C St
- 314 E 15th St
- 702 N Jefferson Ave
- 715 W Harvey Ave
- 816 N Washington Ave
- 815 N Jefferson Ave






