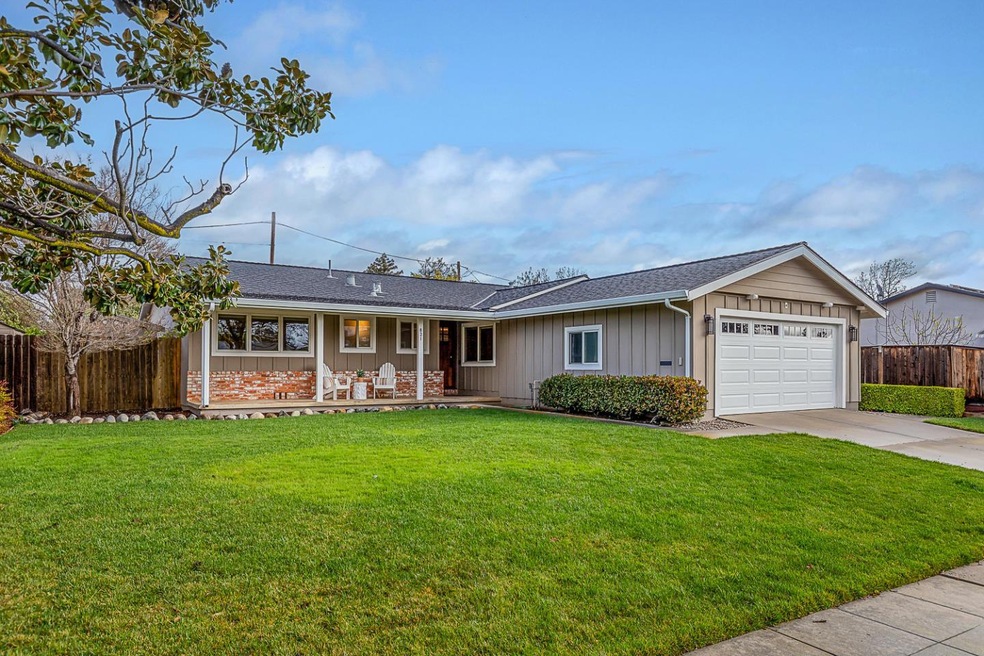
821 Selkirk Place Sunnyvale, CA 94087
North Cupertino NeighborhoodHighlights
- Primary Bedroom Suite
- Wood Flooring
- Breakfast Area or Nook
- L. P. Collins Elementary School Rated A-
- Granite Countertops
- Balcony
About This Home
As of April 2025This picture-perfect home is ideally located just steps from Cupertino Village and Apple Park, offering ultimate convenience with shopping, dining, and easy access to commute routes right at your doorstep. The home features a manicured front yard with a lush lawn, complemented by a welcoming covered porch. Inside, enjoy beautiful hardwood throughout and a bright, front-facing family room. The granite-appointed eat-in kitchen with stainless steel appliances opens to a spacious living/dining room with a cozy natural brick fireplace and sliding glass doors to the private backyard. The generous primary bedroom suite offers peaceful front yard views, while two additional light-filled bedrooms have easy access to the hall bath. Outside, the landscaped backyard includes a level lawn, a large concrete patio for entertaining, a large storage shed, and a productive lemon tree. Located in the top-rated Cupertino school district, this home has been lovingly owned and maintained by just two families, and is move-in ready in a highly desirable Silicon Valley location.
Last Agent to Sell the Property
Troyer Group
Intero Real Estate Services License #70010291 Listed on: 03/18/2025
Home Details
Home Type
- Single Family
Est. Annual Taxes
- $1,259
Year Built
- Built in 1959
Lot Details
- 7,139 Sq Ft Lot
- Back Yard Fenced
- Zoning described as R0
Parking
- 2 Car Garage
- Off-Street Parking
Home Design
- Slab Foundation
- Composition Roof
Interior Spaces
- 1,545 Sq Ft Home
- 1-Story Property
- Formal Entry
- Separate Family Room
- Living Room with Fireplace
- Combination Dining and Living Room
Kitchen
- Breakfast Area or Nook
- Eat-In Kitchen
- <<builtInOvenToken>>
- Gas Cooktop
- Range Hood
- Dishwasher
- Granite Countertops
Flooring
- Wood
- Carpet
- Tile
Bedrooms and Bathrooms
- 3 Bedrooms
- Primary Bedroom Suite
- 2 Full Bathrooms
- <<tubWithShowerToken>>
- Walk-in Shower
Laundry
- Laundry Room
- Washer and Dryer
Additional Features
- Balcony
- Forced Air Heating and Cooling System
Listing and Financial Details
- Assessor Parcel Number 316-04-059
Ownership History
Purchase Details
Home Financials for this Owner
Home Financials are based on the most recent Mortgage that was taken out on this home.Purchase Details
Purchase Details
Purchase Details
Similar Homes in Sunnyvale, CA
Home Values in the Area
Average Home Value in this Area
Purchase History
| Date | Type | Sale Price | Title Company |
|---|---|---|---|
| Grant Deed | $2,850,000 | First American Title | |
| Interfamily Deed Transfer | -- | None Available | |
| Interfamily Deed Transfer | -- | None Available | |
| Interfamily Deed Transfer | -- | -- |
Mortgage History
| Date | Status | Loan Amount | Loan Type |
|---|---|---|---|
| Previous Owner | $270,000 | New Conventional |
Property History
| Date | Event | Price | Change | Sq Ft Price |
|---|---|---|---|---|
| 04/11/2025 04/11/25 | Sold | $2,850,000 | +9.7% | $1,845 / Sq Ft |
| 03/26/2025 03/26/25 | Pending | -- | -- | -- |
| 03/18/2025 03/18/25 | For Sale | $2,598,000 | -- | $1,682 / Sq Ft |
Tax History Compared to Growth
Tax History
| Year | Tax Paid | Tax Assessment Tax Assessment Total Assessment is a certain percentage of the fair market value that is determined by local assessors to be the total taxable value of land and additions on the property. | Land | Improvement |
|---|---|---|---|---|
| 2024 | $1,259 | $91,216 | $31,226 | $59,990 |
| 2023 | $1,259 | $89,428 | $30,614 | $58,814 |
| 2022 | $1,230 | $87,675 | $30,014 | $57,661 |
| 2021 | $1,217 | $85,957 | $29,426 | $56,531 |
| 2020 | $1,203 | $85,077 | $29,125 | $55,952 |
| 2019 | $1,181 | $83,409 | $28,554 | $54,855 |
| 2018 | $1,156 | $81,775 | $27,995 | $53,780 |
| 2017 | $1,150 | $80,173 | $27,447 | $52,726 |
| 2016 | $1,106 | $78,602 | $26,909 | $51,693 |
| 2015 | $1,001 | $77,422 | $26,505 | $50,917 |
| 2014 | $978 | $75,906 | $25,986 | $49,920 |
Agents Affiliated with this Home
-
T
Seller's Agent in 2025
Troyer Group
Intero Real Estate Services
-
Tina Klabo

Seller Co-Listing Agent in 2025
Tina Klabo
Intero Real Estate Services
(408) 832-0390
1 in this area
4 Total Sales
-
Jennifer Zhou
J
Buyer's Agent in 2025
Jennifer Zhou
Alliance Bay Realty
(408) 609-2523
1 in this area
20 Total Sales
Map
Source: MLSListings
MLS Number: ML81998474
APN: 316-04-059
- 10871 Northforde Dr
- 10892 Northfield Square
- 1643 Finch Way
- 1655 Kennard Way
- 10843 Northoak Square
- 10656 Larry Way
- 20179 Northwest Square
- 11030 Via Sorrento
- 621 Harrow Way
- 20433 Via Palamos
- 822 Dartshire Way
- 1472 Hampton Dr
- 3846 Shasta Dr
- 10745 N De Anza Blvd Unit 115
- 19503 Stevens Creek Blvd Unit 151
- 19999 Stevens Creek Blvd Unit 312
- 530 La Conner Dr Unit 24
- 587 Dublin Way
- 1111 E Homestead Rd
- 1380 Lillian Ave
