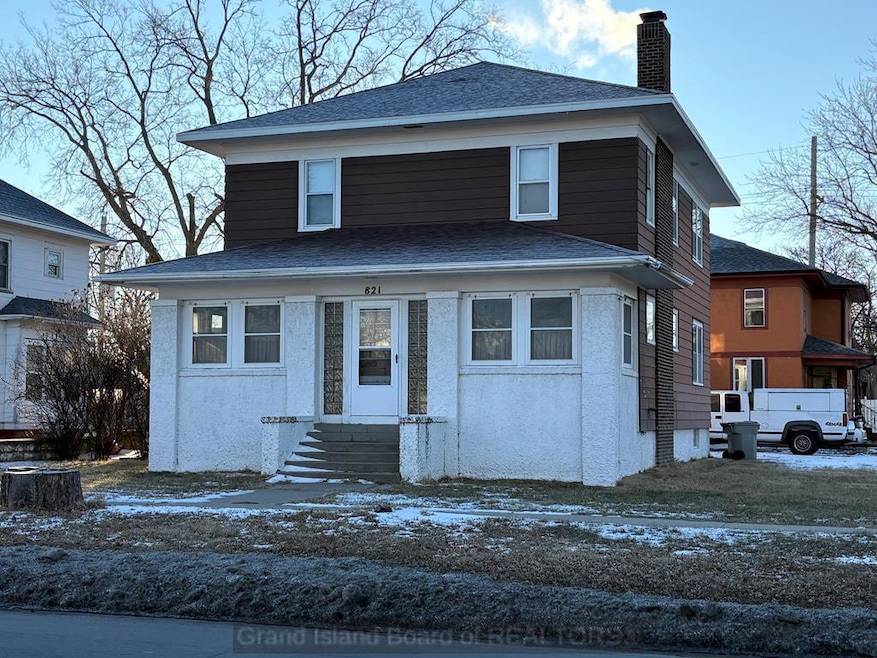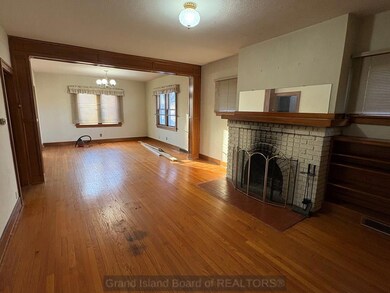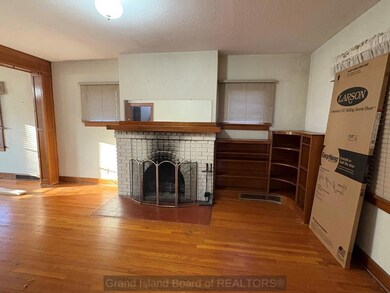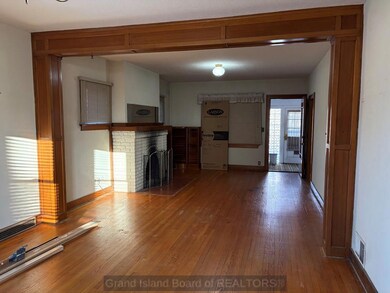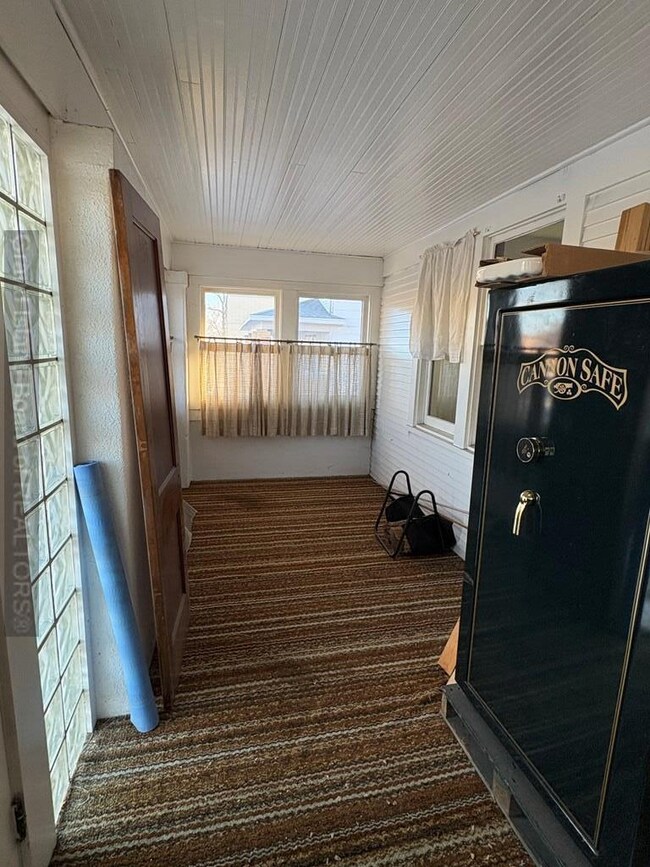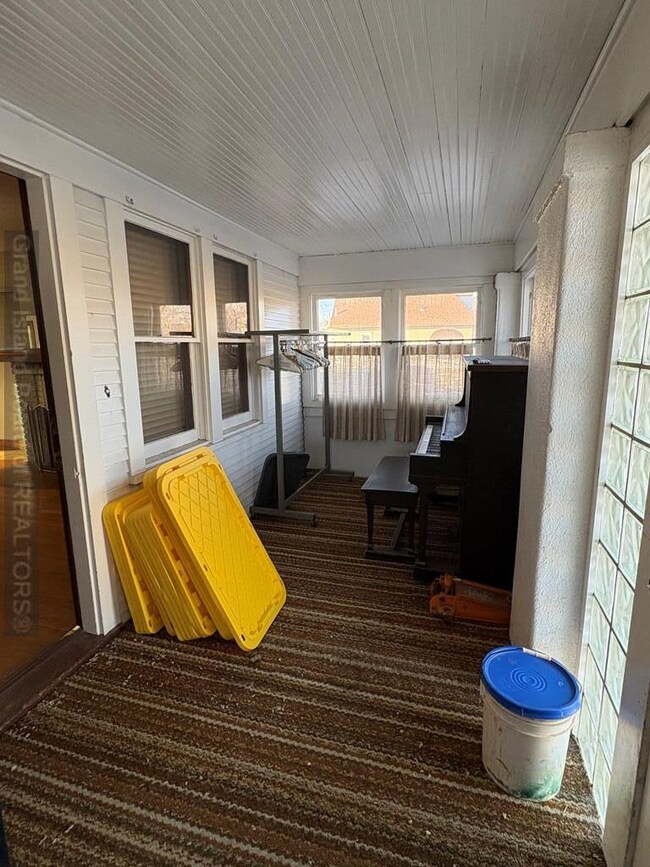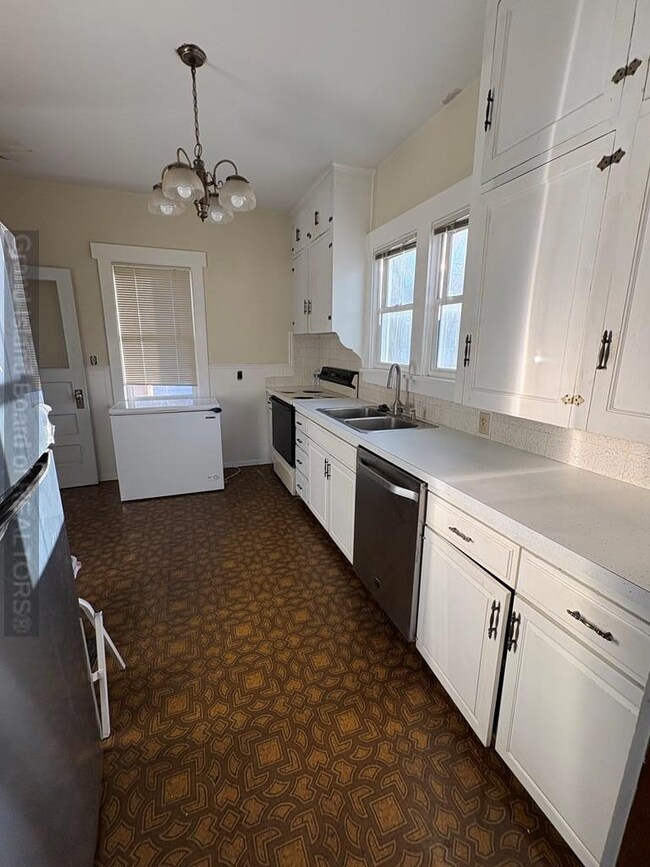
821 W 1st St Grand Island, NE 68801
Highlights
- Living Room with Fireplace
- Main Floor Primary Bedroom
- Enclosed patio or porch
- Wood Flooring
- Formal Dining Room
- Forced Air Heating and Cooling System
About This Home
As of February 2025Needs some TLC but has good bones!! Lots of original woodwork and many rooms have original wood floors that are in good condition!! The main floor features a living room with a wood-burning fireplace, formal dining room, kitchen, a bedroom and an updated full bath. The upper level has four good sized bedrooms and an updated 3/4 bath. There is a full basement that could easily have a family room and there is plenty of storage. The laundry room is also in the basement.
Last Agent to Sell the Property
Babcock Real Estate License #20120066 Listed on: 01/13/2025
Home Details
Home Type
- Single Family
Est. Annual Taxes
- $2,255
Year Built
- Built in 1926
Lot Details
- 4,356 Sq Ft Lot
- Lot Dimensions are 66 x 66
- Property fronts an alley
- No Landscaping
- Property is zoned B3
Parking
- No Garage
Home Design
- Asphalt Roof
- Stucco
Interior Spaces
- 1,848 Sq Ft Home
- 2-Story Property
- Wood Burning Fireplace
- Window Treatments
- Living Room with Fireplace
- 2 Fireplaces
- Formal Dining Room
- Wood Flooring
- Storm Doors
- Dishwasher
Bedrooms and Bathrooms
- 5 Bedrooms | 1 Primary Bedroom on Main
- 2 Full Bathrooms
Basement
- Basement Fills Entire Space Under The House
- Laundry in Basement
Outdoor Features
- Enclosed patio or porch
Schools
- Wasmer Elementary School
- Barr Middle School
- Grand Island Senior High School
Utilities
- Forced Air Heating and Cooling System
- Natural Gas Connected
- Gas Water Heater
Community Details
- Railroad Subdivision
Listing and Financial Details
- Assessor Parcel Number 400081768
Ownership History
Purchase Details
Home Financials for this Owner
Home Financials are based on the most recent Mortgage that was taken out on this home.Purchase Details
Similar Homes in Grand Island, NE
Home Values in the Area
Average Home Value in this Area
Purchase History
| Date | Type | Sale Price | Title Company |
|---|---|---|---|
| Warranty Deed | $190,000 | Grand Island Abstract & Title | |
| Warranty Deed | $77,000 | -- |
Property History
| Date | Event | Price | Change | Sq Ft Price |
|---|---|---|---|---|
| 07/08/2025 07/08/25 | Price Changed | $275,000 | -3.5% | $149 / Sq Ft |
| 06/19/2025 06/19/25 | Price Changed | $285,000 | -1.7% | $154 / Sq Ft |
| 06/05/2025 06/05/25 | Price Changed | $289,900 | -1.7% | $157 / Sq Ft |
| 05/23/2025 05/23/25 | Price Changed | $294,900 | -1.7% | $160 / Sq Ft |
| 05/13/2025 05/13/25 | For Sale | $299,900 | +57.8% | $162 / Sq Ft |
| 02/18/2025 02/18/25 | Sold | $190,000 | -5.0% | $103 / Sq Ft |
| 01/23/2025 01/23/25 | Pending | -- | -- | -- |
| 01/13/2025 01/13/25 | For Sale | $199,900 | -- | $108 / Sq Ft |
Tax History Compared to Growth
Tax History
| Year | Tax Paid | Tax Assessment Tax Assessment Total Assessment is a certain percentage of the fair market value that is determined by local assessors to be the total taxable value of land and additions on the property. | Land | Improvement |
|---|---|---|---|---|
| 2024 | $2,255 | $154,817 | $9,853 | $144,964 |
| 2023 | $2,762 | $151,973 | $9,853 | $142,120 |
| 2022 | $2,378 | $118,335 | $5,630 | $112,705 |
| 2021 | $2,259 | $110,750 | $5,630 | $105,120 |
| 2020 | $1,831 | $132,052 | $5,630 | $126,422 |
| 2019 | $1,781 | $84,494 | $5,630 | $78,864 |
| 2017 | $1,633 | $75,427 | $5,630 | $69,797 |
| 2016 | $1,572 | $75,427 | $5,630 | $69,797 |
| 2015 | $1,596 | $75,427 | $5,630 | $69,797 |
| 2014 | $1,583 | $72,102 | $5,630 | $66,472 |
Agents Affiliated with this Home
-
Maite Belau
M
Seller's Agent in 2025
Maite Belau
Coldwell Banker Action Holdings
(308) 370-8381
261 Total Sales
-
Tracy Babcock

Seller's Agent in 2025
Tracy Babcock
Babcock Real Estate
(308) 380-8724
214 Total Sales
-
Lonnie Davis
L
Seller Co-Listing Agent in 2025
Lonnie Davis
Babcock Real Estate
(308) 390-5904
23 Total Sales
Map
Source: Grand Island Board of REALTORS®
MLS Number: 20250044
APN: 400081768
- 915 W Division St
- 723 W Charles St
- 1215 W Charles St
- 305-311 S Pine St
- 1404 W John St
- 1521 W Charles St
- 1404 W 5th St
- 217 E Ashton Ave
- 260 S Kimball St
- 923 S Lincoln Ave
- 1414 W 6th St
- 106 W 6th St
- 618 W 9th St
- 312 Dodge St
- 2003 W Louise St
- 521 E Ashton Ave
- 2103 W Koenig St
- 810 N Pine St
- 1222 W 10th St
- 417 E Delaware Ave
