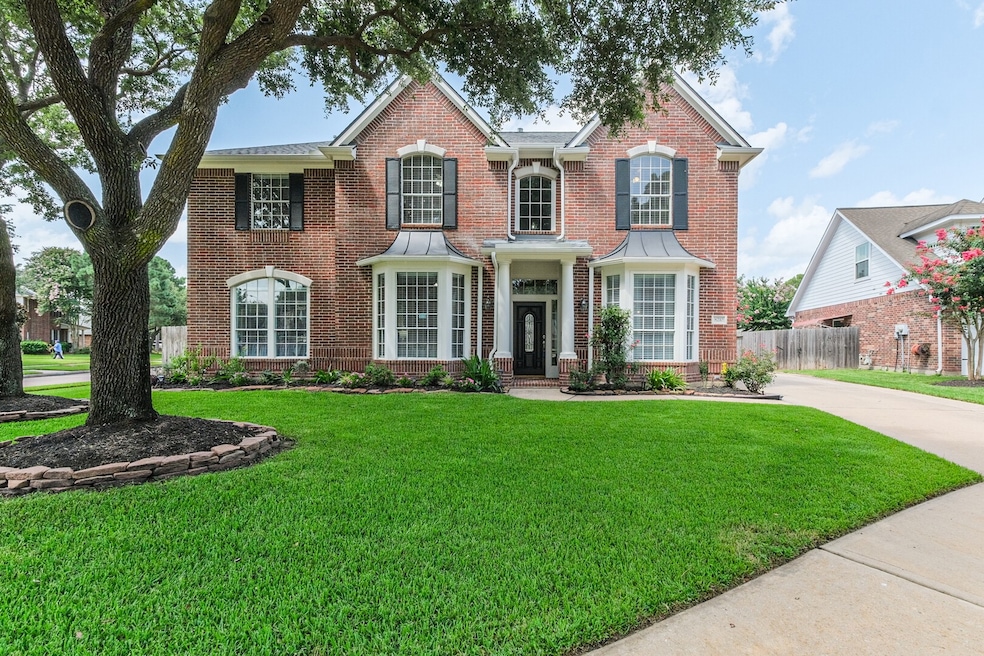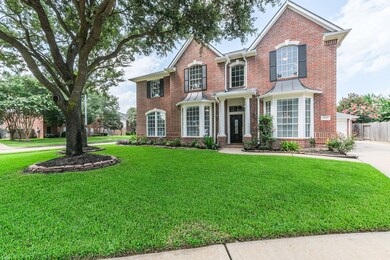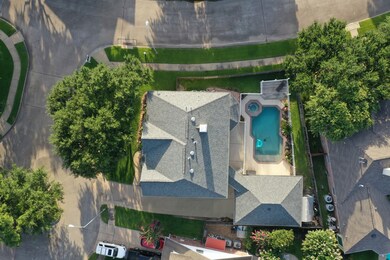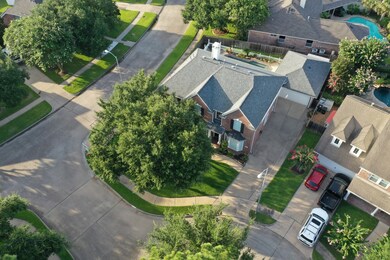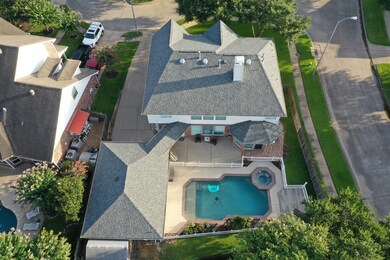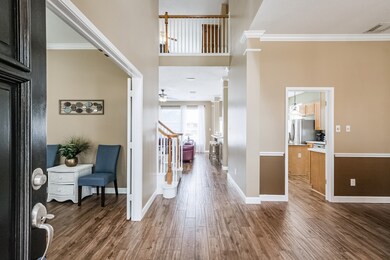
8210 Cross Springs Ct Houston, TX 77095
Copper Lakes NeighborhoodHighlights
- Home Theater
- In Ground Pool
- 1 Fireplace
- Copeland Elementary School Rated A-
- Traditional Architecture
- 2-minute walk to Copper Lakes Park
About This Home
As of September 2021Welcome to 8210 Cross Springs Ct.! Situated on a corner cul-de-sac lot, this 5-6 bedroom (primary suite downstairs), 3.5-bathroom property boasts gorgeous wood look tile floors, an office with double doors, a formal dining room, 2 story foyer, an open living room with a fireplace, and a spacious game room. Upstairs, there's also a bonus room that could be used as a media room or the 6th bedroom. The spa-like primary suite comes equipped with a sitting area, walk-in closet, dual vanities, granite countertops, a whirlpool tub, and a separate shower. Perfect your culinary creations in the island kitchen, featuring stainless steel appliances, recessed lighting, a breakfast bar, and an adjoining breakfast area. Spend a nice afternoon lounging around the pool and spa in the tropically landscaped backyard. The outdoor living space also includes an air-conditioned pool room and a shed.
Last Agent to Sell the Property
Hugh Realty License #0599928 Listed on: 07/27/2021
Home Details
Home Type
- Single Family
Est. Annual Taxes
- $7,951
Year Built
- Built in 1998
Lot Details
- 8,697 Sq Ft Lot
- South Facing Home
- Back Yard Fenced
HOA Fees
- $67 Monthly HOA Fees
Parking
- 2 Car Detached Garage
Home Design
- Traditional Architecture
- Brick Exterior Construction
- Slab Foundation
- Composition Roof
Interior Spaces
- 3,410 Sq Ft Home
- 2-Story Property
- Crown Molding
- High Ceiling
- 1 Fireplace
- Window Treatments
- Family Room Off Kitchen
- Breakfast Room
- Dining Room
- Home Theater
- Game Room
- Utility Room
- Fire and Smoke Detector
Kitchen
- Electric Oven
- Electric Range
- <<microwave>>
- Dishwasher
- Kitchen Island
Flooring
- Carpet
- Tile
Bedrooms and Bathrooms
- 5 Bedrooms
- En-Suite Primary Bedroom
- Double Vanity
- Separate Shower
Outdoor Features
- In Ground Pool
- Shed
Schools
- Copeland Elementary School
- Aragon Middle School
- Langham Creek High School
Utilities
- Central Heating and Cooling System
Community Details
Overview
- Inframark Association, Phone Number (281) 870-0585
- Built by David Weekley Homes
- Copper Lakes Sec 03 R/P Subdivision
Recreation
- Community Pool
Ownership History
Purchase Details
Home Financials for this Owner
Home Financials are based on the most recent Mortgage that was taken out on this home.Purchase Details
Home Financials for this Owner
Home Financials are based on the most recent Mortgage that was taken out on this home.Purchase Details
Home Financials for this Owner
Home Financials are based on the most recent Mortgage that was taken out on this home.Purchase Details
Home Financials for this Owner
Home Financials are based on the most recent Mortgage that was taken out on this home.Similar Homes in the area
Home Values in the Area
Average Home Value in this Area
Purchase History
| Date | Type | Sale Price | Title Company |
|---|---|---|---|
| Warranty Deed | -- | None Listed On Document | |
| Warranty Deed | -- | None Listed On Document | |
| Vendors Lien | -- | Capital Title | |
| Warranty Deed | -- | Priority Title |
Mortgage History
| Date | Status | Loan Amount | Loan Type |
|---|---|---|---|
| Open | $320,000 | New Conventional | |
| Previous Owner | $315,000 | New Conventional | |
| Previous Owner | $125,000 | Stand Alone First | |
| Previous Owner | $12,000 | Unknown | |
| Previous Owner | $133,900 | Unknown | |
| Previous Owner | $155,000 | No Value Available |
Property History
| Date | Event | Price | Change | Sq Ft Price |
|---|---|---|---|---|
| 07/17/2025 07/17/25 | For Sale | $539,000 | +28.3% | $158 / Sq Ft |
| 09/09/2021 09/09/21 | Sold | -- | -- | -- |
| 08/10/2021 08/10/21 | Pending | -- | -- | -- |
| 07/27/2021 07/27/21 | For Sale | $420,000 | -- | $123 / Sq Ft |
Tax History Compared to Growth
Tax History
| Year | Tax Paid | Tax Assessment Tax Assessment Total Assessment is a certain percentage of the fair market value that is determined by local assessors to be the total taxable value of land and additions on the property. | Land | Improvement |
|---|---|---|---|---|
| 2024 | $9,423 | $425,755 | $74,553 | $351,202 |
| 2023 | $9,423 | $471,662 | $74,553 | $397,109 |
| 2022 | $9,755 | $404,881 | $53,299 | $351,582 |
| 2021 | $7,671 | $300,433 | $53,299 | $247,134 |
| 2020 | $8,034 | $303,254 | $40,873 | $262,381 |
| 2019 | $8,281 | $303,254 | $40,873 | $262,381 |
| 2018 | $3,027 | $293,997 | $40,873 | $253,124 |
| 2017 | $8,162 | $293,997 | $40,873 | $253,124 |
| 2016 | $8,038 | $293,997 | $40,873 | $253,124 |
| 2015 | $5,504 | $278,861 | $40,873 | $237,988 |
| 2014 | $5,504 | $253,359 | $40,873 | $212,486 |
Agents Affiliated with this Home
-
Michelle Murray

Seller's Agent in 2025
Michelle Murray
CB&A, Realtors
(281) 733-0851
1 in this area
106 Total Sales
-
Cassandra Vickers
C
Seller's Agent in 2021
Cassandra Vickers
Hugh Realty
(713) 804-8477
1 in this area
32 Total Sales
Map
Source: Houston Association of REALTORS®
MLS Number: 76413090
APN: 1180100030011
- 16939 Sandestine Dr
- 8411 Sandestine Ct
- 8402 E Copper Lakes Dr
- 16739 Innisbrook Dr
- 16942 Laguna Springs Dr
- 16634 Millridge Ln
- 8002 Laguna Springs Ct
- 17203 Country Brook Ln
- 7902 Granite Ridge Ln
- 16514 Innisbrook Dr
- 7826 Granite Ridge Ln
- 16606 Stoneside Dr
- 8707 Crossriver Ln
- 7814 Jade Falls Ct
- 7827 Leaf Point Ct
- 17714 W Copper Lakes Dr
- 17419 Crescent Canyon Dr
- 7814 Timberline Run Ln
- 16506 Dawson Mill Ct
- 7810 Timberline Run Ln
