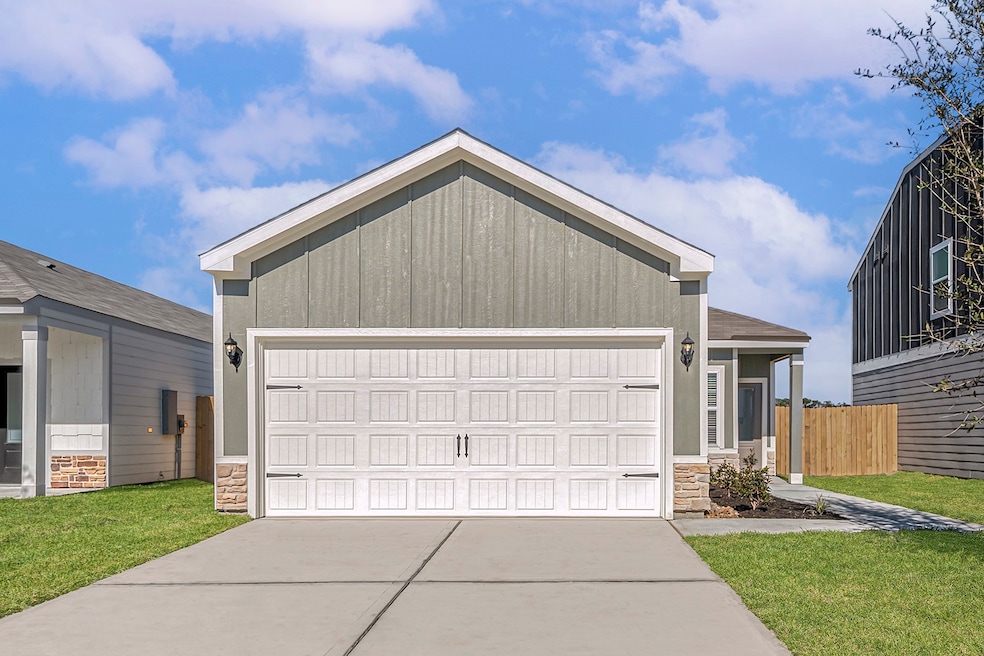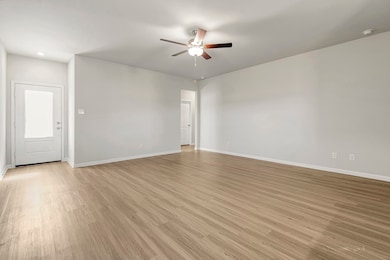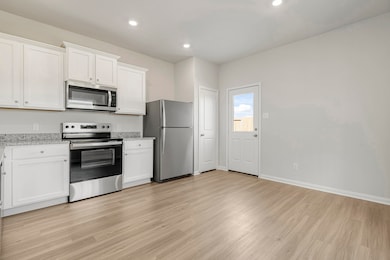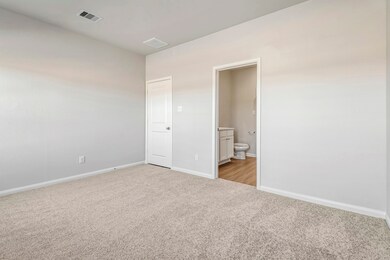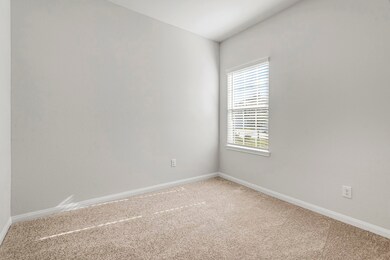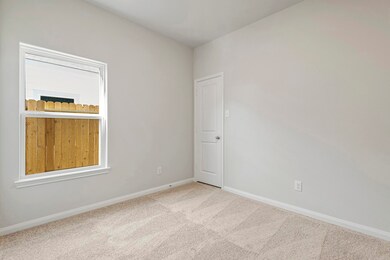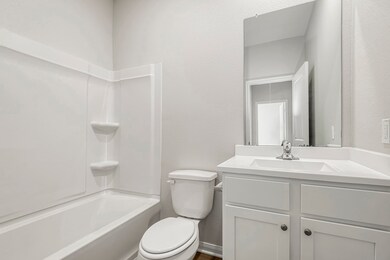8210 Sunberry Shadow Dr Houston, TX 77016
East Little York Neighborhood
3
Beds
2
Baths
1,260
Sq Ft
2026
Built
Highlights
- Home Under Construction
- Traditional Architecture
- Family Room Off Kitchen
- Deck
- Granite Countertops
- 2 Car Attached Garage
About This Home
The Pecan plan by LGI Homes in Wayside Village offers a gorgeous one-story retreat with three bedrooms, two bathrooms and an attached 2-car garage. The kitchen includes a full suite of Whirlpool appliances and features a dine-in breakfast room and breakfast bar overlooking the spacious family room. The private master suite features a spacious bedroom with two windows and a luxurious bathroom with a sprawling vanity and linen closet. Energy-saving features include a programmable thermostat, recessed LED lighting in the kitchen, and double-pane windows.
Home Details
Home Type
- Single Family
Year Built
- Home Under Construction
Lot Details
- Back Yard Fenced
Parking
- 2 Car Attached Garage
Home Design
- Traditional Architecture
Interior Spaces
- 1,260 Sq Ft Home
- 1-Story Property
- Ceiling Fan
- Recessed Lighting
- Window Treatments
- Family Room Off Kitchen
- Living Room
- Combination Kitchen and Dining Room
- Utility Room
- Washer and Electric Dryer Hookup
- Fire and Smoke Detector
Kitchen
- Breakfast Bar
- Electric Oven
- Electric Cooktop
- Microwave
- Dishwasher
- Granite Countertops
- Disposal
Flooring
- Carpet
- Vinyl Plank
- Vinyl
Bedrooms and Bathrooms
- 3 Bedrooms
- 2 Full Bathrooms
- Bathtub with Shower
Eco-Friendly Details
- Energy-Efficient Windows with Low Emissivity
- Energy-Efficient HVAC
- Energy-Efficient Insulation
- Energy-Efficient Thermostat
Outdoor Features
- Deck
- Patio
Schools
- Marshall Elementary School
- Forest Brook Middle School
- North Forest High School
Utilities
- Central Heating and Cooling System
- Heat Pump System
- Programmable Thermostat
Listing and Financial Details
- Property Available on 1/30/25
- 12 Month Lease Term
Community Details
Overview
- Lgi Living, Llc Association
- Wayside Village Subdivision
Pet Policy
- Pets Allowed
- Pet Deposit Required
Map
Source: Houston Association of REALTORS®
MLS Number: 17496854
Nearby Homes
- 8117 Sunberry Shadow Dr
- 8126 Sunberry Shadow Dr
- 8215 Blooming Meadow Ln
- 8223 Blooming Meadow Ln
- 8203 Blooming Meadow Ln
- 8211 Blooming Meadow Ln
- 8214 Blooming Meadow Ln
- 8206 Blooming Meadow Ln
- 8202 Blooming Meadow Ln
- 8207 Burnt Orchid Dr
- 8203 Burnt Orchid Dr
- 8211 Burnt Orchid Dr
- 8213 Burnt Orchid Dr
- 8215 Burnt Orchid Dr
- 8205 Burnt Orchid Dr
- 8127 Burnt Orchid Dr
- 8209 Burnt Orchid Dr
- 8116 Burnt Orchid Dr
- 8120 Burnt Orchid Dr
- 8118 Burnt Orchid Dr
- 8131 Blooming Meadow Ln
- 8223 Blooming Meadow Ln
- 8215 Blooming Meadow Ln
- 8203 Blooming Meadow Ln
- 8213 Burnt Orchid Dr
- 8207 Burnt Orchid Dr
- 8209 Burnt Orchid Dr
- 8212 Burnt Orchid Dr
- 8210 Burnt Orchid Dr
- 8202 Sunberry Shadow Dr
- 8208 Sunberry Shadow Dr
- 10819 Red Orchid Dr
- 10809 Red Orchid Dr
- 10818 Red Orchid Dr
- 10526 Vinca Minor Ln
- 8114 Rhobell St Unit A
- 8114 Caddo Rd Unit A
- 8102 Caddo Rd Unit B
- 8302 Caddo Rd
- 8210 Bigwood St
