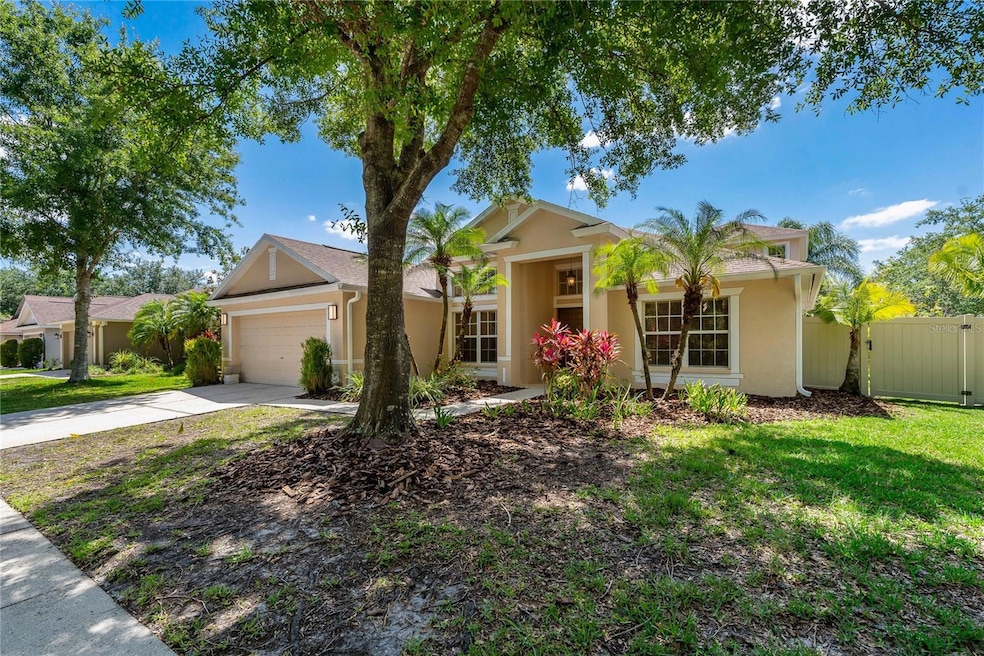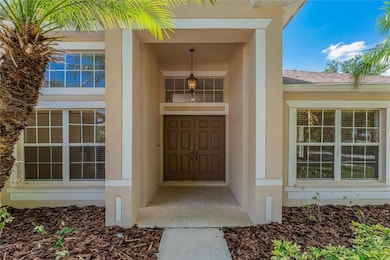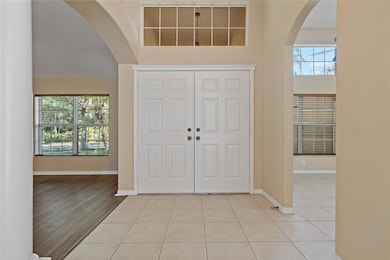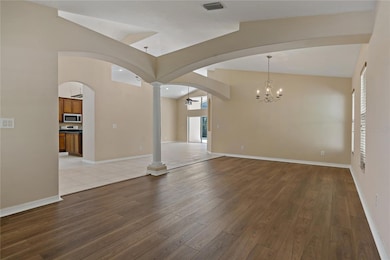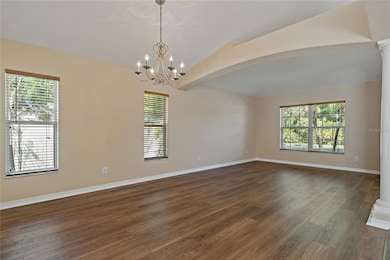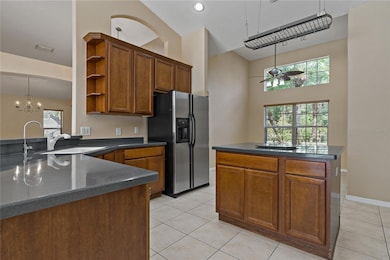8211 Canyon Creek Way Tampa, FL 33647
West Meadows NeighborhoodHighlights
- Very Popular Property
- Fitness Center
- Clubhouse
- Clark Elementary School Rated A
- Screened Pool
- Wood Flooring
About This Home
Single family home with private pool at The Preserve in West Meadows, New Tampa. This home has 3 bedrooms, 2 baths, a bonus room and has a fully fenced in yard. The home has wood flooring in living room and dining room, the bonus rooms plus all of the bedrooms. You will find tile in the other areas. there is no carpet. The inside laundry room has a washer and dryer, plus additional storage cabinets. This home also features a water softener and a reverses osmosis water filtration system! The community clubhouse features endless amenities: a large heated Jr. Olympic size lap pool, regular pool with slide, kiddie pool, 2 fitness centers, basketball courts, pickleball courts, volleyball court, tennis courts, baseball field, 2 playgrounds. dog park, and walking/bike trails. Zoned for "A" rated Clark Elementary (within the community). Centrally located just minutes from I-75, shopping, restaurants, Wiregrass Mall / Tampa Outlets, & Advent Health Hospital, and so much more! First and last month's rent, plus security deposit prior to taking occupancy.
Listing Agent
LIPPLY REAL ESTATE Brokerage Phone: 727-314-1000 License #3245373 Listed on: 07/05/2025
Home Details
Home Type
- Single Family
Est. Annual Taxes
- $5,252
Year Built
- Built in 2003
Lot Details
- 8,312 Sq Ft Lot
- Lot Dimensions are 74.88x111
Parking
- 2 Car Attached Garage
Interior Spaces
- 2,567 Sq Ft Home
- 2-Story Property
- Ceiling Fan
- Living Room
- Laundry Room
Kitchen
- Range<<rangeHoodToken>>
- <<microwave>>
- Dishwasher
Flooring
- Wood
- Tile
Bedrooms and Bathrooms
- 3 Bedrooms
- 2 Full Bathrooms
Pool
- Screened Pool
- In Ground Pool
- Fence Around Pool
Utilities
- Central Heating and Cooling System
Listing and Financial Details
- Residential Lease
- Security Deposit $3,300
- Property Available on 7/7/25
- Tenant pays for cleaning fee
- The owner pays for grounds care, pool maintenance, recreational
- 12-Month Minimum Lease Term
- $75 Application Fee
- 1 to 2-Year Minimum Lease Term
- Assessor Parcel Number A-11-27-19-627-000018-00001.0
Community Details
Overview
- Property has a Home Owners Association
- Greenacre Property Management Association
- West Meadows Parcels 12B 2 & Subdivision
Recreation
- Community Playground
- Fitness Center
- Community Pool
Pet Policy
- 2 Pets Allowed
- $300 Pet Fee
- Dogs Allowed
- Medium pets allowed
Additional Features
- Clubhouse
- Security Guard
Map
Source: Stellar MLS
MLS Number: TB8404200
APN: A-11-27-19-627-000018-00001.0
- 19206 Ivy Oak Way
- 19139 Cypress Reach Ln
- 19213 Pelican Ridge Ln
- 19246 Meadow Pine Dr
- 8202 Pinewood Run Ct
- 8213 Swann Hollow Dr
- 20033 Heritage Point Dr
- 20039 Heritage Point Dr
- 19101 Marisa Ridge Place
- 20074 Heritage Point Dr
- 19334 Autumn Woods Ave
- 20023 Pergola Bend Ln
- 8420 Dunham Station Dr
- 18981 Duquesne Dr
- 18979 Duquesne Dr
- 8414 Dunham Station Dr
- 20110 Pond Spring Way
- 20113 Bending Creek Place
- 20106 Bending Creek Place
- 20025 Callisto Hill Place
- 20003 Ryman Place
- 20111 Bending Creek Place
- 20122 Heritage Point Dr
- 20117 Heritage Point Dr
- 18917 Duquesne Dr
- 8403 Pine Thrust Way
- 20318 Chestnut Grove Dr
- 20101 Weeping Laurel Place
- 20112 Weeping Laurel Place
- 20351 Chestnut Grove Dr
- 8502 Pecan Brook Ct
- 8153 Stone Leaf Ln
- 8149 Stone Leaf Ln
- 8525 Sandpiper Ridge Ave
- 19206 Wood Sage Dr
- 20418 Needletree Dr
- 20320 Starfinder Way
- 20427 Needletree Dr
- 8239 Stockton Way
- 8532 Brushleaf Way
