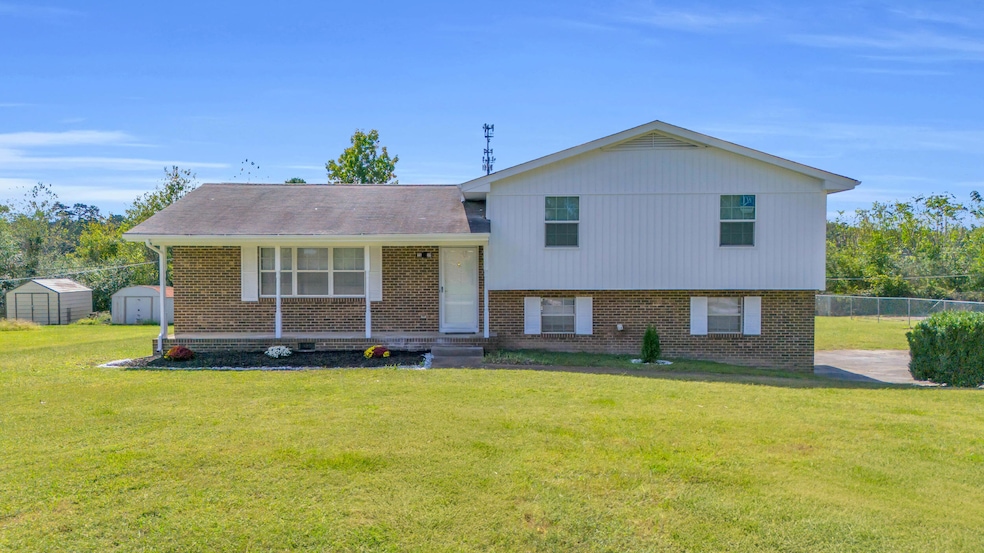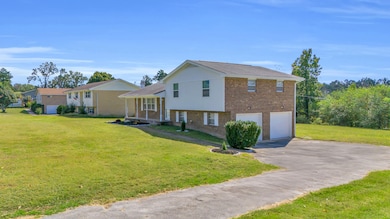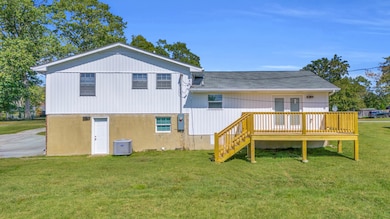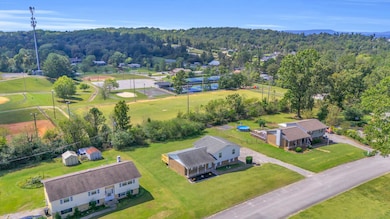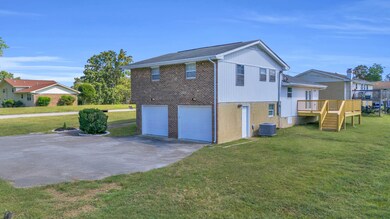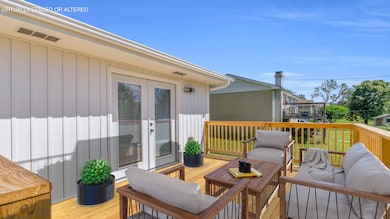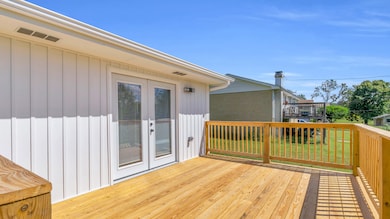8211 Cicero Trail Chattanooga, TN 37421
Highlights
- Deck
- Stainless Steel Appliances
- 2 Car Attached Garage
- No HOA
- Front Porch
- Eat-In Kitchen
About This Home
Located in a highly desirable neighborhood in the sought-after 37421 ZIP Code, this freshly painted, beautifully updated 3-bedroom, 2-bathroom home is move-in ready, full of charm and NO HOA.
Step into the brand-new eat-in kitchen, featuring quartz countertops, a modern sink, painted cabinetry, and brand-new appliances, including a refrigerator and a stove/oven combo. Newly added French doors lead from the kitchen to a freshly built back deck, perfect for morning coffee, grilling or evening wine-downs. Just four new steps up, you'll find all three bedrooms, each with new doors, and two fully remodeled bathroom showers—both showcasing matching quartz countertops and stylish new finishes.
Throughout the home, enjoy new flooring, updated hardware, recessed lighting, new AC floor vents and a few new windows that bring in plenty of natural light.
Outside, the spacious, flat lot offers a safe and fun area for kids and pets, and a great space for hosting friends and family. Additional upgrades include new siding, an updated electrical panel, and a roomy (25.7x23.3) two-car, double door garage. RPR shows home values have increased substantially in the Jamestown Woods Subdivision. The baseball diamonds and pickle ball courts are a short walk away. This is an exceptional opportunity to own a thoughtfully updated home in one of Chattanooga's most vibrant and in-demand areas. Drive by and take a look at this clean and spacious neighborhood, then call your favorite realtor and book an appointment.
While information on this listing is deemed reliable it is the responsibility of the buyer(s) and their representatives to verify all information through due diligence. Book thru BB, Call with questions.
Home Details
Home Type
- Single Family
Est. Annual Taxes
- $1,017
Year Built
- Built in 1972 | Remodeled
Lot Details
- 0.37 Acre Lot
- Lot Dimensions are 110x150
- Property fronts a county road
- Level Lot
Parking
- 2 Car Attached Garage
Home Design
- Split Level Home
- Brick Exterior Construction
- Block Foundation
- Shingle Roof
Interior Spaces
- 1,302 Sq Ft Home
- 1-Story Property
- Ceiling Fan
- Recessed Lighting
- Double Pane Windows
- Luxury Vinyl Tile Flooring
- Fire and Smoke Detector
Kitchen
- Eat-In Kitchen
- Electric Oven
- Electric Range
- Dishwasher
- Stainless Steel Appliances
Bedrooms and Bathrooms
- 3 Bedrooms
- En-Suite Bathroom
- 2 Full Bathrooms
Laundry
- Laundry in Garage
- Washer and Dryer
Outdoor Features
- Deck
- Rain Gutters
- Front Porch
Schools
- Wolftever Creek Elementary School
- Ooltewah Middle School
- Ooltewah High School
Utilities
- Central Heating and Cooling System
- Septic Tank
- Phone Available
- Cable TV Available
Listing and Financial Details
- The owner pays for exterior maintenance, water
- Negotiable Lease Term
- Assessor Parcel Number 150i C 007
Community Details
Overview
- No Home Owners Association
- Jamestown Woods Subdivision
- On-Site Maintenance
Pet Policy
- Pets Allowed
Map
Source: Greater Chattanooga REALTORS®
MLS Number: 1523821
APN: 150I-C-007
- 2427 Maplewood Dr
- 2716 Nile Rd
- 2607 Hope Valley Trail
- 8770 Gable Crossing
- 2813 Nile Rd
- 8453 Standifer Gap Rd
- 4060 E Freedom Cir
- 2341 Lake Mist Dr
- 2317 Lake Mist Dr
- 2830 Saint Lawrence Rd
- 8476 Standifer Gap Rd
- 3507 Banks Rd
- 2730 Windthrush Dr
- 8500 Standifer Gap Rd Unit 1
- 8454 Maple Valley Dr
- 4087 W Freedom Cir
- 2807 Rio Grande Rd
- 8672 Maple Valley Dr
- 8507 Maple Valley Dr
- 9307 Wyndover Dr
- 2807 Bent Oak Rd
- 2500 Shenandoah Dr
- 2526 Standifer Hills Dr
- 9118 Almond Ridge Rd
- 8626 Surry Cir
- 8787 Gemstone Cir
- 9714 Bowen Trail
- 9638 Dutton Ln
- 9686 Dutton Ln
- 9690 Dutton Ln
- 7604 Standifer Gap Rd
- 1808 Callio Way
- 5060 City Station Dr
- 7453 Twinbrook Dr
- 2209 Ashford Villa Cir
- 1521 Southernwood Dr
- 8605 Apison Pike
- 8602 Summit Peak Way
- 4104 Regency Ct
- 9791 Haven Port Ln
