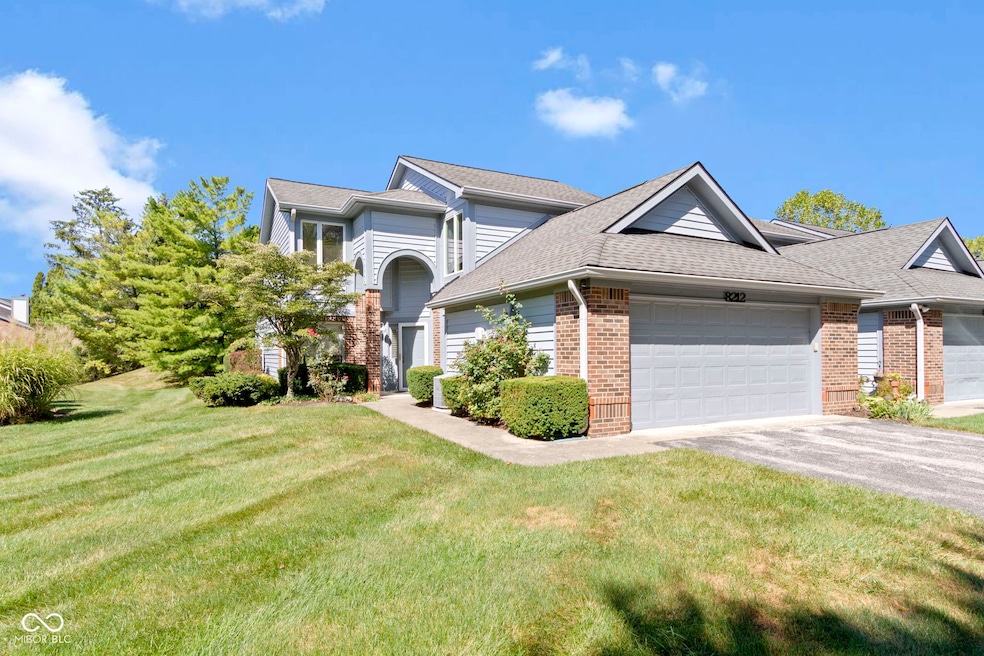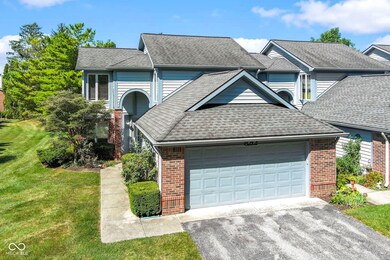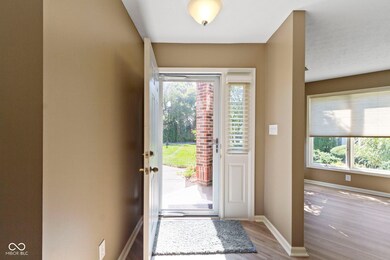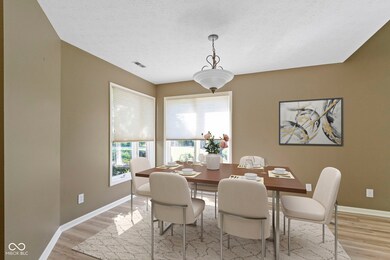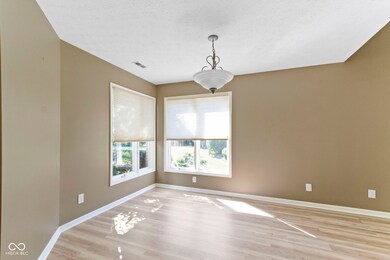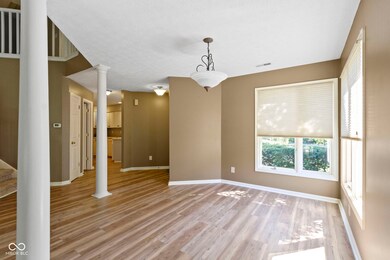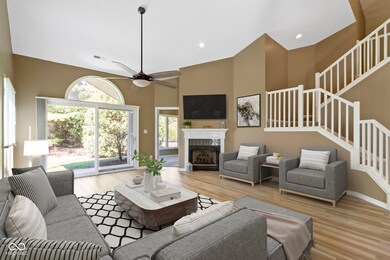
8212 Nekton Ln Indianapolis, IN 46236
Geist NeighborhoodHighlights
- Updated Kitchen
- Vaulted Ceiling
- Great Room with Fireplace
- Clubhouse
- Traditional Architecture
- Community Pool
About This Home
As of April 2025Welcome to your new home! This beautiful 3-bedroom, 2.5-bath end unit condo, located on a serene cul-de-sac, offers lakeside living at Geist Reservoir! Enjoy the peaceful treeline view from your patio, perfect for relaxing or entertaining. The main floor features a spacious primary bedroom with a stylishly updated en-suite bathroom, including a gorgeous tiled walk-in shower, a luxurious jacuzzi tub, double vanities & walk-in closet. New kitchen Granite countertops, faucet, sink and garbage disposal, stylish vinyl plank flooring, contemporary lighting fixtures, and some new paint, ensuring a fresh and inviting atmosphere throughout. As part of this vibrant community, you'll have access to a pool, and clubhouse, ideal for leisure and social gatherings. This condo combines maintenance free exterior, lakeside living with a touch of luxury, making it a perfect place to call home! Don't miss out-schedule a tour today and experience all that this lovely condo has to offer!
Last Agent to Sell the Property
CENTURY 21 Scheetz Brokerage Email: marcie@c21scheetz.com License #RB14041790 Listed on: 03/07/2025

Property Details
Home Type
- Condominium
Est. Annual Taxes
- $3,130
Year Built
- Built in 1994
Lot Details
- 1 Common Wall
- Cul-De-Sac
HOA Fees
- $432 Monthly HOA Fees
Parking
- 2 Car Attached Garage
Home Design
- Traditional Architecture
- Chateau Architecture
- Slab Foundation
- Cedar
Interior Spaces
- 2-Story Property
- Woodwork
- Vaulted Ceiling
- Paddle Fans
- Skylights
- Gas Log Fireplace
- Wood Frame Window
- Window Screens
- Entrance Foyer
- Great Room with Fireplace
- Attic Access Panel
Kitchen
- Updated Kitchen
- Eat-In Kitchen
- Breakfast Bar
- Electric Oven
- <<builtInMicrowave>>
- Dishwasher
- Disposal
Flooring
- Carpet
- Vinyl Plank
Bedrooms and Bathrooms
- 3 Bedrooms
- Walk-In Closet
- Dual Vanity Sinks in Primary Bathroom
Laundry
- Laundry on main level
- Dryer
- Washer
Home Security
Accessible Home Design
- Accessible Full Bathroom
- Accessibility Features
Outdoor Features
- Covered patio or porch
Schools
- Amy Beverland Elementary School
- Belzer Middle School
- Lawrence Central High School
Utilities
- Forced Air Heating System
- Gas Water Heater
Listing and Financial Details
- Legal Lot and Block 124 / A
- Assessor Parcel Number 490121132016000400
- Seller Concessions Offered
Community Details
Overview
- Association fees include home owners, clubhouse, insurance, lawncare, maintenance structure, maintenance, snow removal, tennis court(s)
- Association Phone (317) 578-4358
- Shorewalk Subdivision
- Property managed by Kirkpatrick
- The community has rules related to covenants, conditions, and restrictions
Recreation
- Tennis Courts
- Community Pool
Additional Features
- Clubhouse
- Fire and Smoke Detector
Ownership History
Purchase Details
Purchase Details
Home Financials for this Owner
Home Financials are based on the most recent Mortgage that was taken out on this home.Purchase Details
Home Financials for this Owner
Home Financials are based on the most recent Mortgage that was taken out on this home.Purchase Details
Home Financials for this Owner
Home Financials are based on the most recent Mortgage that was taken out on this home.Purchase Details
Similar Homes in Indianapolis, IN
Home Values in the Area
Average Home Value in this Area
Purchase History
| Date | Type | Sale Price | Title Company |
|---|---|---|---|
| Contract Of Sale | $307,673 | -- | |
| Warranty Deed | $305,000 | Landquest Title | |
| Warranty Deed | $225,000 | Title Services, Llc | |
| Warranty Deed | -- | Stewart Title Company | |
| Interfamily Deed Transfer | -- | None Available |
Mortgage History
| Date | Status | Loan Amount | Loan Type |
|---|---|---|---|
| Previous Owner | $213,750 | New Conventional | |
| Previous Owner | $90,440 | Unknown | |
| Previous Owner | $25,000 | Credit Line Revolving | |
| Previous Owner | $30,110 | Unknown |
Property History
| Date | Event | Price | Change | Sq Ft Price |
|---|---|---|---|---|
| 04/09/2025 04/09/25 | Sold | $337,000 | 0.0% | $177 / Sq Ft |
| 03/10/2025 03/10/25 | Pending | -- | -- | -- |
| 03/07/2025 03/07/25 | For Sale | $337,000 | +10.5% | $177 / Sq Ft |
| 09/29/2022 09/29/22 | Sold | $305,000 | +1.7% | $160 / Sq Ft |
| 08/10/2022 08/10/22 | Pending | -- | -- | -- |
| 08/04/2022 08/04/22 | Price Changed | $299,900 | -2.9% | $158 / Sq Ft |
| 07/28/2022 07/28/22 | For Sale | $309,000 | +37.3% | $162 / Sq Ft |
| 08/19/2020 08/19/20 | Sold | $225,000 | 0.0% | $118 / Sq Ft |
| 07/06/2020 07/06/20 | Pending | -- | -- | -- |
| 05/21/2020 05/21/20 | Price Changed | $225,000 | -2.2% | $118 / Sq Ft |
| 05/14/2020 05/14/20 | Price Changed | $230,000 | -2.1% | $121 / Sq Ft |
| 05/01/2020 05/01/20 | For Sale | $235,000 | +61.5% | $123 / Sq Ft |
| 01/12/2016 01/12/16 | Sold | $145,500 | 0.0% | $76 / Sq Ft |
| 11/23/2015 11/23/15 | Off Market | $145,500 | -- | -- |
| 09/03/2015 09/03/15 | For Sale | $159,950 | -- | $84 / Sq Ft |
Tax History Compared to Growth
Tax History
| Year | Tax Paid | Tax Assessment Tax Assessment Total Assessment is a certain percentage of the fair market value that is determined by local assessors to be the total taxable value of land and additions on the property. | Land | Improvement |
|---|---|---|---|---|
| 2024 | $3,219 | $288,000 | $20,000 | $268,000 |
| 2023 | $3,219 | $288,000 | $20,000 | $268,000 |
| 2022 | $3,067 | $270,200 | $20,000 | $250,200 |
| 2021 | $2,449 | $212,800 | $20,000 | $192,800 |
| 2020 | $2,484 | $213,300 | $20,000 | $193,300 |
| 2019 | $4,379 | $214,900 | $20,000 | $194,900 |
| 2018 | $4,077 | $199,900 | $20,000 | $179,900 |
| 2017 | $3,609 | $176,600 | $20,000 | $156,600 |
| 2016 | $3,471 | $169,800 | $20,000 | $149,800 |
| 2014 | $3,478 | $173,900 | $20,000 | $153,900 |
| 2013 | $3,478 | $173,900 | $20,000 | $153,900 |
Agents Affiliated with this Home
-
Marcie Knafel

Seller's Agent in 2025
Marcie Knafel
CENTURY 21 Scheetz
(317) 506-7856
2 in this area
102 Total Sales
-
Chris Jenkins

Buyer's Agent in 2025
Chris Jenkins
La Terre Boutique
(317) 285-8769
2 in this area
57 Total Sales
-
L
Seller's Agent in 2022
Liz Marks-Strauss
F.C. Tucker Company
-
Charles Clark

Seller's Agent in 2020
Charles Clark
eXp Realty, LLC
(317) 446-5813
12 in this area
26 Total Sales
-
G
Seller's Agent in 2016
Gary Admire
Map
Source: MIBOR Broker Listing Cooperative®
MLS Number: 22025241
APN: 49-01-21-132-016.000-400
- 8191 Nekton Ln
- 8207 Shorewalk Dr
- 8176 Shorewalk Dr Unit C
- 8168 Shorewalk Dr Unit A
- 8158 Shorewalk Dr Unit F
- 11339 Fonthill Dr
- 11332 Fonthill Dr
- 8140 Shorewalk Dr Unit C
- 11319 Shoreview Ln
- 11264 Fonthill Dr
- 11534 Capistrano Cir
- 11248 Fonthill Dr
- 11244 Blackwalnut Point
- 11226 Blackwalnut Point
- 8313 Tequista Cir
- 8133 Lower Bay Ln
- 11529 Sunset Cove Ln
- 11037 Tenacious Dr
- 8069 Middle Bay Ln
- 8331 Tequista Ct
