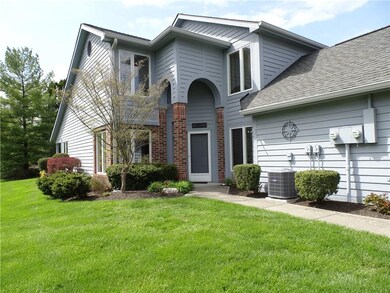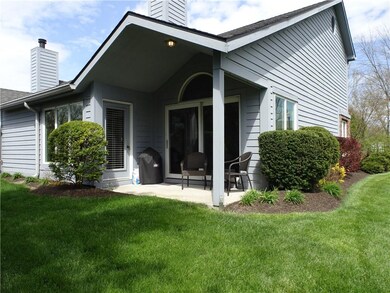
8212 Nekton Ln Indianapolis, IN 46236
Geist NeighborhoodHighlights
- Dock Available
- 1 Fireplace
- 2 Car Attached Garage
- Chateau Architecture
- Formal Dining Room
- Eat-In Kitchen
About This Home
As of April 2025DOCK ACCESS AT GEIST! Beautifully updated TH/condo w/main flr master 3 bdrm & loft area, finished 2 car, community pool, tennis & pickle ball in this quite area. Tremendous home has eat in kitchen updated master bath new flooring & new paint. Large living area has lighted access to private back patio, Gas log fireplace makes for inviting setting that includes dinning area. Master bdrm is large w/access to patio & plenty of light. Updated master bath has new tile in shower & beautiful tub. Includeds new flooring, new vanity, new light fixtures & don't forget new faucets & toilets. Shorewalk offers all maintenance outside home that includes roof, painting, windows. snow removal & landscaping. Dock can be owned or rented to boating on Geist.
Last Agent to Sell the Property
eXp Realty, LLC License #RB14017345 Listed on: 05/01/2020

Last Buyer's Agent
Liz Marks-Strauss
F.C. Tucker Company

Property Details
Home Type
- Condominium
Est. Annual Taxes
- $4,298
Year Built
- Built in 1994
Parking
- 2 Car Attached Garage
Home Design
- Chateau Architecture
- Slab Foundation
- Cedar
Interior Spaces
- 2-Story Property
- 1 Fireplace
- Formal Dining Room
- Eat-In Kitchen
Bedrooms and Bathrooms
- 3 Bedrooms
Outdoor Features
- Dock Available
Utilities
- Central Air
- Heating System Uses Gas
- Gas Water Heater
Community Details
- Association fees include home owners clubhouse entrance common insurance lawncare pool snow removal tennis court(s)
- Shorewalk Subdivision
- Property managed by Kirkpatrick
- The community has rules related to covenants, conditions, and restrictions
Listing and Financial Details
- Assessor Parcel Number 490121132016000400
Ownership History
Purchase Details
Purchase Details
Home Financials for this Owner
Home Financials are based on the most recent Mortgage that was taken out on this home.Purchase Details
Home Financials for this Owner
Home Financials are based on the most recent Mortgage that was taken out on this home.Purchase Details
Home Financials for this Owner
Home Financials are based on the most recent Mortgage that was taken out on this home.Purchase Details
Similar Homes in Indianapolis, IN
Home Values in the Area
Average Home Value in this Area
Purchase History
| Date | Type | Sale Price | Title Company |
|---|---|---|---|
| Contract Of Sale | $307,673 | -- | |
| Warranty Deed | $305,000 | Landquest Title | |
| Warranty Deed | $225,000 | Title Services, Llc | |
| Warranty Deed | -- | Stewart Title Company | |
| Interfamily Deed Transfer | -- | None Available |
Mortgage History
| Date | Status | Loan Amount | Loan Type |
|---|---|---|---|
| Previous Owner | $213,750 | New Conventional | |
| Previous Owner | $90,440 | Unknown | |
| Previous Owner | $25,000 | Credit Line Revolving | |
| Previous Owner | $30,110 | Unknown |
Property History
| Date | Event | Price | Change | Sq Ft Price |
|---|---|---|---|---|
| 04/09/2025 04/09/25 | Sold | $337,000 | 0.0% | $177 / Sq Ft |
| 03/10/2025 03/10/25 | Pending | -- | -- | -- |
| 03/07/2025 03/07/25 | For Sale | $337,000 | +10.5% | $177 / Sq Ft |
| 09/29/2022 09/29/22 | Sold | $305,000 | +1.7% | $160 / Sq Ft |
| 08/10/2022 08/10/22 | Pending | -- | -- | -- |
| 08/04/2022 08/04/22 | Price Changed | $299,900 | -2.9% | $158 / Sq Ft |
| 07/28/2022 07/28/22 | For Sale | $309,000 | +37.3% | $162 / Sq Ft |
| 08/19/2020 08/19/20 | Sold | $225,000 | 0.0% | $118 / Sq Ft |
| 07/06/2020 07/06/20 | Pending | -- | -- | -- |
| 05/21/2020 05/21/20 | Price Changed | $225,000 | -2.2% | $118 / Sq Ft |
| 05/14/2020 05/14/20 | Price Changed | $230,000 | -2.1% | $121 / Sq Ft |
| 05/01/2020 05/01/20 | For Sale | $235,000 | +61.5% | $123 / Sq Ft |
| 01/12/2016 01/12/16 | Sold | $145,500 | 0.0% | $76 / Sq Ft |
| 11/23/2015 11/23/15 | Off Market | $145,500 | -- | -- |
| 09/03/2015 09/03/15 | For Sale | $159,950 | -- | $84 / Sq Ft |
Tax History Compared to Growth
Tax History
| Year | Tax Paid | Tax Assessment Tax Assessment Total Assessment is a certain percentage of the fair market value that is determined by local assessors to be the total taxable value of land and additions on the property. | Land | Improvement |
|---|---|---|---|---|
| 2024 | $3,219 | $288,000 | $20,000 | $268,000 |
| 2023 | $3,219 | $288,000 | $20,000 | $268,000 |
| 2022 | $3,067 | $270,200 | $20,000 | $250,200 |
| 2021 | $2,449 | $212,800 | $20,000 | $192,800 |
| 2020 | $2,484 | $213,300 | $20,000 | $193,300 |
| 2019 | $4,379 | $214,900 | $20,000 | $194,900 |
| 2018 | $4,077 | $199,900 | $20,000 | $179,900 |
| 2017 | $3,609 | $176,600 | $20,000 | $156,600 |
| 2016 | $3,471 | $169,800 | $20,000 | $149,800 |
| 2014 | $3,478 | $173,900 | $20,000 | $153,900 |
| 2013 | $3,478 | $173,900 | $20,000 | $153,900 |
Agents Affiliated with this Home
-
Marcie Knafel

Seller's Agent in 2025
Marcie Knafel
CENTURY 21 Scheetz
(317) 506-7856
2 in this area
102 Total Sales
-
Chris Jenkins

Buyer's Agent in 2025
Chris Jenkins
La Terre Boutique
(317) 285-8769
2 in this area
57 Total Sales
-
L
Seller's Agent in 2022
Liz Marks-Strauss
F.C. Tucker Company
-
Charles Clark

Seller's Agent in 2020
Charles Clark
eXp Realty, LLC
(317) 446-5813
12 in this area
26 Total Sales
-
G
Seller's Agent in 2016
Gary Admire
Map
Source: MIBOR Broker Listing Cooperative®
MLS Number: MBR21707577
APN: 49-01-21-132-016.000-400
- 8191 Nekton Ln
- 8207 Shorewalk Dr
- 8176 Shorewalk Dr Unit C
- 8168 Shorewalk Dr Unit A
- 8158 Shorewalk Dr Unit F
- 11339 Fonthill Dr
- 11332 Fonthill Dr
- 8140 Shorewalk Dr Unit C
- 11319 Shoreview Ln
- 11264 Fonthill Dr
- 11534 Capistrano Cir
- 11248 Fonthill Dr
- 11244 Blackwalnut Point
- 11226 Blackwalnut Point
- 8313 Tequista Cir
- 8133 Lower Bay Ln
- 11529 Sunset Cove Ln
- 11037 Tenacious Dr
- 8069 Middle Bay Ln
- 8331 Tequista Ct






