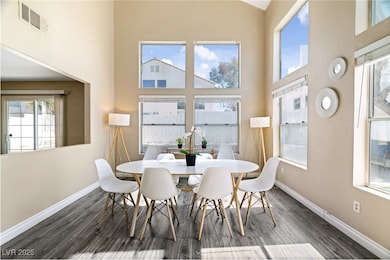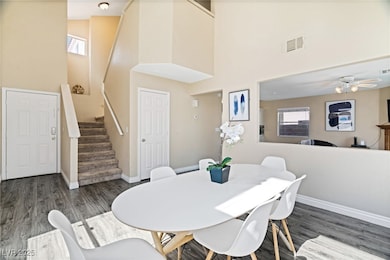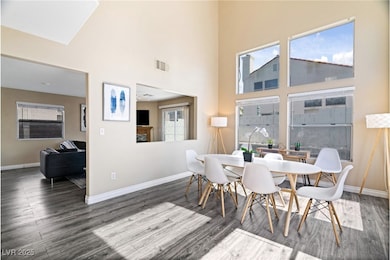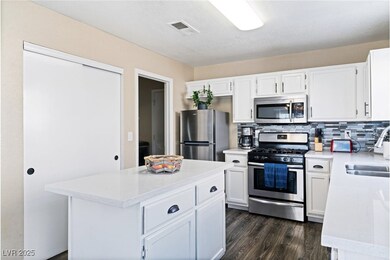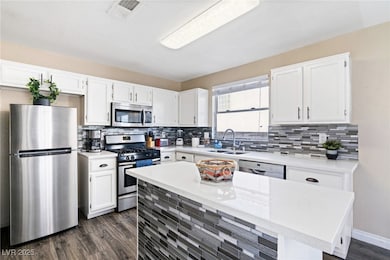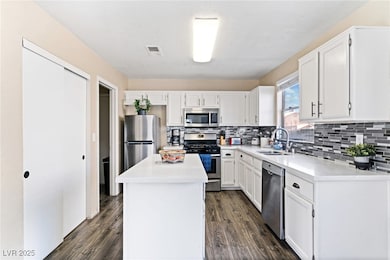8213 Grassy Point Cir Las Vegas, NV 89145
Angel Park NeighborhoodHighlights
- Private Pool
- Main Floor Bedroom
- 2 Car Attached Garage
- RV Access or Parking
- Furnished
- Window Unit Cooling System
About This Home
FULLY FURNISHED. 2 Story, 4 Bed 3 Bath with Inground pool and hot tub. 3 minutes to Tivoli Village-Summerlin Area. Located on a cul-de-sac with RV parking. Open floor plan. New waterproof laminate flooring and New Carpet throughout. New Granite Counter/Island and Samsung Stainless Steel Appliances. Washer and dryer and all appliances included.
Available for short tern Lease (31 days) or 1 Year Lease, call agent for details.
Listing Agent
Metropolitan Real Estate Group Brokerage Phone: (323) 303-0631 License #S.0182968 Listed on: 04/14/2025

Home Details
Home Type
- Single Family
Est. Annual Taxes
- $2,357
Year Built
- Built in 1993
Lot Details
- 4,792 Sq Ft Lot
- North Facing Home
- Back Yard Fenced
- Block Wall Fence
Parking
- 2 Car Attached Garage
- RV Access or Parking
Home Design
- Tile Roof
- Stucco
Interior Spaces
- 1,668 Sq Ft Home
- 2-Story Property
- Furnished
- Ceiling Fan
- Blinds
- Family Room with Fireplace
Kitchen
- <<microwave>>
- Dishwasher
- Disposal
Flooring
- Carpet
- Laminate
Bedrooms and Bathrooms
- 4 Bedrooms
- Main Floor Bedroom
Laundry
- Laundry on main level
- Washer and Dryer
Pool
- Private Pool
- Spa
Schools
- Jacobson Elementary School
- Johnson Walter Middle School
- Bonanza High School
Utilities
- Window Unit Cooling System
- Wall Furnace
- Cable TV Available
Listing and Financial Details
- Security Deposit $6,000
- Property Available on 4/14/25
- Tenant pays for cable TV, electricity, gas, grounds care, key deposit, pool maintenance, trash collection, water
- 12 Month Lease Term
Community Details
Overview
- Property has a Home Owners Association
- Cimarron Est Subdivision
Recreation
- Community Pool
Pet Policy
- Pets allowed on a case-by-case basis
Map
Source: Las Vegas REALTORS®
MLS Number: 2674120
APN: 138-33-319-007
- 8233 Willeta Ave
- 709 Jonathan Glen Way
- 8408 Running Deer Ave Unit 201
- 525 Indian Princess Dr Unit 101
- 8409 Running Deer Ave Unit 203
- 356 Gulfport Ct
- 8417 Running Deer Ave Unit 101
- 332 Dockside Ct
- 8233 Ducharme Ave
- 8452 Boseck Dr Unit 244
- 8452 Boseck Dr Unit 216
- 8452 Boseck Dr Unit 287
- 8450 Alta Dr Unit 204
- 8450 Alta Dr Unit 220
- 8450 Alta Dr Unit 121
- 8013 Tribal Cir
- 7912 Foxwood Place Unit 104
- 8301 Boseck Dr Unit 232
- 7905 Ryandale Cir Unit 201
- 7904 Fossil Creek Ln Unit 101
- 448 Jubilation Dr
- 8305 Aspenbrook Ave
- 8400 Running Deer Ave Unit 102
- 8013 Mount Harris Ct
- 825 Radiant Star St
- 8452 Boseck Dr Unit 115
- 8316 Cove Landing Ave
- 8301 Boseck Dr Unit 115
- 8301 Boseck Dr Unit 135
- 8020 Tulum Ct
- 220 Bruin Way
- 7905 Lago Vista Ln Unit 201
- 840 Yacht Harbor Dr Unit 201
- 8400 W Charleston Blvd
- 900 Heavenly Hills Ct Unit 217
- 900 Heavenly Hills Ct Unit 219
- 8450 W Charleston Blvd
- 8424 Lomack Ct
- 8400 W Charleston Blvd Unit 137
- 7821 Gable Ln

