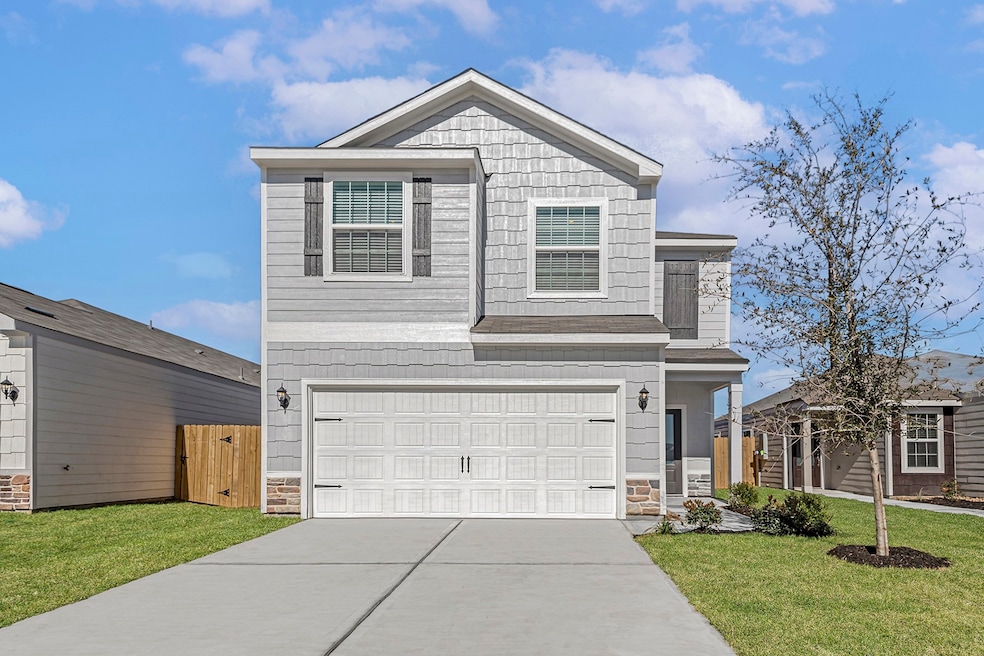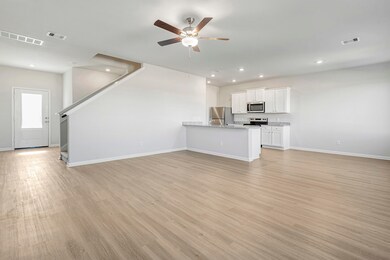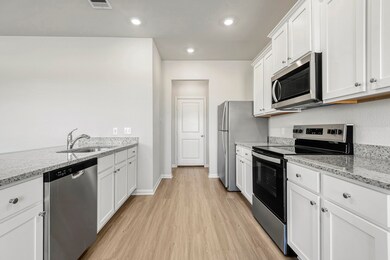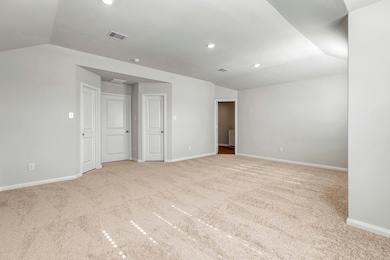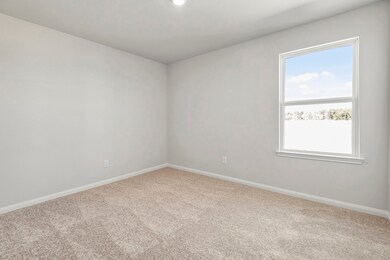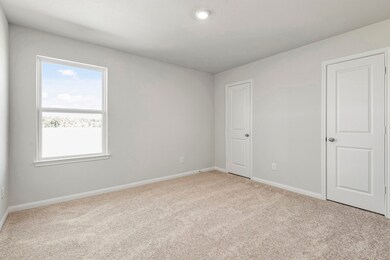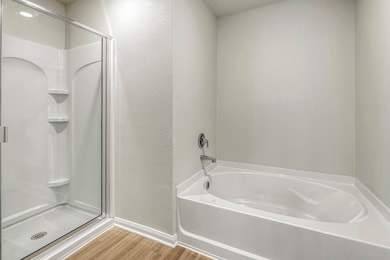
8214 Blooming Meadow Ln Houston, TX 77016
East Little York NeighborhoodEstimated payment $2,036/month
Highlights
- Under Construction
- Granite Countertops
- Family Room Off Kitchen
- Traditional Architecture
- Game Room
- 2 Car Attached Garage
About This Home
The Mesquite plan in Wayside Village features three bedrooms, two and a half bathrooms and an attached 2-car garage. This stunning home showcases a huge master suite with two walk-in closets and a luxurious bathroom with a soaker tub, step-in shower, private commode and a linen closet. Two additional bedrooms boast abundant closet space and access to the second full bathroom. Entertain family and friends on the main level of this home, which includes an expansive family room, separate dining room and an upgraded kitchen complete with granite counters, Whirlpool appliances and gorgeous cabinets.
Home Details
Home Type
- Single Family
Year Built
- Built in 2025 | Under Construction
Lot Details
- Back Yard Fenced
HOA Fees
- $36 Monthly HOA Fees
Parking
- 2 Car Attached Garage
Home Design
- Traditional Architecture
- Slab Foundation
- Composition Roof
Interior Spaces
- 1,881 Sq Ft Home
- 2-Story Property
- Ceiling Fan
- Window Treatments
- Family Room Off Kitchen
- Living Room
- Dining Room
- Game Room
- Utility Room
- Washer and Electric Dryer Hookup
- Fire and Smoke Detector
Kitchen
- Electric Oven
- Electric Cooktop
- <<microwave>>
- Dishwasher
- Granite Countertops
- Disposal
Flooring
- Carpet
- Vinyl Plank
- Vinyl
Bedrooms and Bathrooms
- 4 Bedrooms
- <<tubWithShowerToken>>
- Separate Shower
Eco-Friendly Details
- Energy-Efficient Windows with Low Emissivity
- Energy-Efficient HVAC
- Energy-Efficient Insulation
- Energy-Efficient Thermostat
Schools
- Marshall Elementary School
- Forest Brook Middle School
- North Forest High School
Utilities
- Central Air
- Heat Pump System
- Programmable Thermostat
Community Details
- Lead Association, Phone Number (281) 857-6027
- Built by LGI HOMES
- Wayside Village Subdivision
Listing and Financial Details
- Seller Concessions Offered
Map
Home Values in the Area
Average Home Value in this Area
Property History
| Date | Event | Price | Change | Sq Ft Price |
|---|---|---|---|---|
| 07/15/2025 07/15/25 | Price Changed | $2,250 | 0.0% | $1 / Sq Ft |
| 07/02/2025 07/02/25 | Price Changed | $305,900 | 0.0% | $163 / Sq Ft |
| 06/26/2025 06/26/25 | For Rent | $2,300 | 0.0% | -- |
| 06/26/2025 06/26/25 | For Sale | $333,900 | -- | $178 / Sq Ft |
Similar Homes in Houston, TX
Source: Houston Association of REALTORS®
MLS Number: 65597652
- 8202 Blooming Meadow Ln
- 8215 Blooming Meadow Ln
- 8211 Blooming Meadow Ln
- 8223 Blooming Meadow Ln
- 8227 Blooming Meadow Ln
- 8219 Blooming Meadow Ln
- 8203 Blooming Meadow Ln
- 8212 Burnt Orchid Dr
- 8214 Burnt Orchid Dr
- 8208 Sunberry Shadow Dr
- 8120 Sunberry Shadow Dr
- 8212 Sunberry Shadow Dr
- 8121 Sunberry Shadow Dr
- 8204 Sunberry Shadow Dr
- 8102 Sunberry Shadow Dr
- 8213 Burnt Orchid Dr
- 8210 Sunberry Shadow Dr
- 8118 Sunberry Shadow Dr
- 8117 Sunberry Shadow Dr
- 8111 Sunberry Shadow Dr
- 8223 Blooming Meadow Ln
- 8227 Blooming Meadow Ln
- 8219 Blooming Meadow Ln
- 8119 Blooming Meadow Ln
- 8215 Burnt Orchid Dr
- 8118 Sunberry Shadow Dr
- 8122 Sunberry Shadow Dr
- 8111 Loyal Ln
- 8025 Alpine Bearberry Dr
- 8017 Alpine Bearberry Dr
- 8106 Rhobell St Unit A
- 8217 Bigwood St Unit B
- 8215 Bigwood St
- 7731 Melanie St
- 8220 Bigwood St
- 8222 Bigwood St
- 8224 Bigwood St
- 8220 Bigwood St Unit B
- 8220 Bigwood St Unit A
- 8122 Sterlingshire St Unit A
