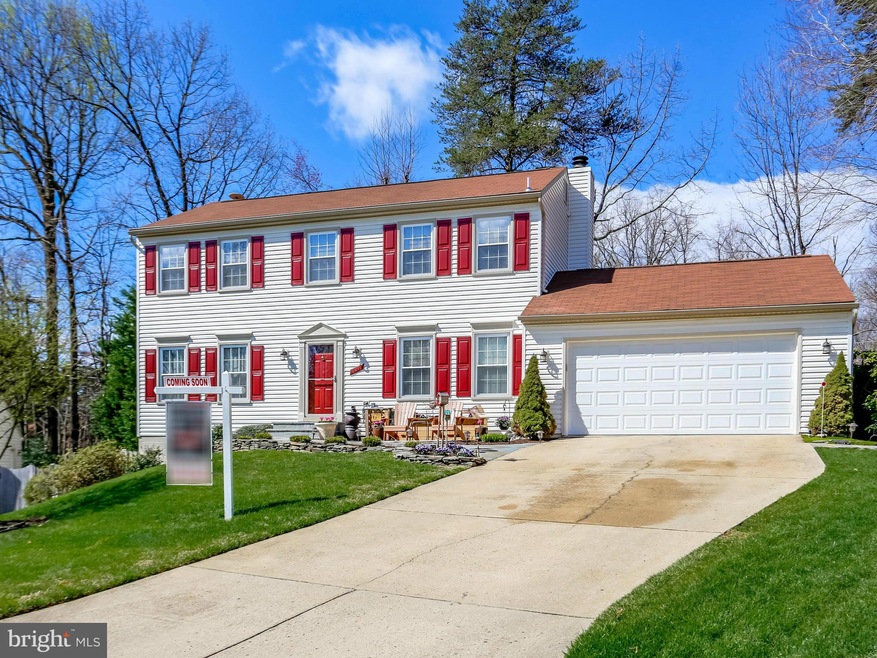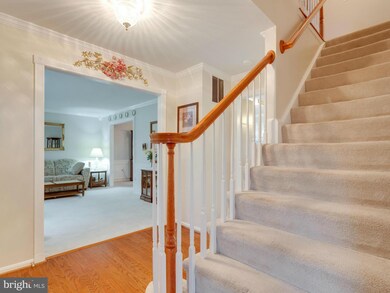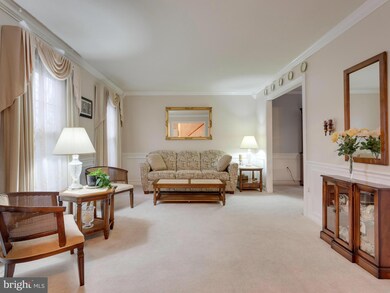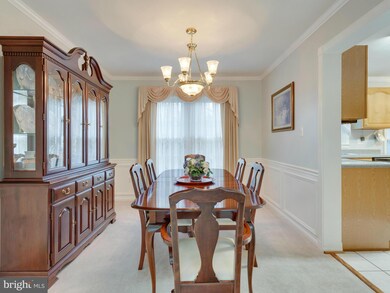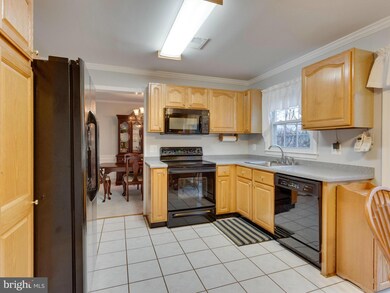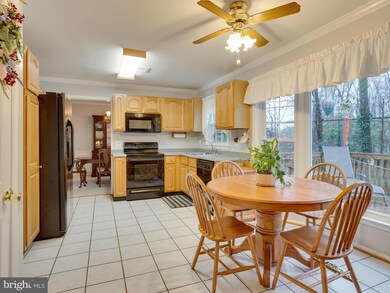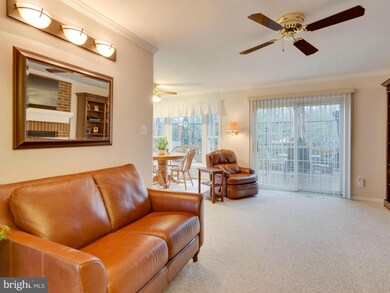
8215 Running Creek Ct Springfield, VA 22153
Highlights
- Colonial Architecture
- Traditional Floor Plan
- Space For Rooms
- South County Middle School Rated A
- Wood Flooring
- Combination Kitchen and Living
About This Home
As of January 2023Immaculately kept 5 BR, 3.5 BA . Functional and spacious main level layout. Kitchen opens to family room w/ cozy fireplace. All bathrooms beautifully updated. The walkout basement is ideal for relaxing & entertaining - has 5th bedroom and 3rd full bath. Minutes to I-95 and Fairfax County Parkway. Pure oasis in backyard - huge deck, hot tub, & 3 sheds. Custom garage w/ tons of storage!
Home Details
Home Type
- Single Family
Est. Annual Taxes
- $5,660
Year Built
- Built in 1985
Lot Details
- 10,020 Sq Ft Lot
- Property is in very good condition
- Property is zoned 150
HOA Fees
- $56 Monthly HOA Fees
Parking
- 2 Car Attached Garage
- Front Facing Garage
- Garage Door Opener
- Driveway
Home Design
- Colonial Architecture
- Slab Foundation
- Asphalt Roof
- Aluminum Siding
Interior Spaces
- Property has 3 Levels
- Traditional Floor Plan
- Wet Bar
- Crown Molding
- Wainscoting
- Fireplace With Glass Doors
- Screen For Fireplace
- Fireplace Mantel
- Gas Fireplace
- Window Treatments
- Combination Kitchen and Living
- Dining Area
- Wood Flooring
- Fire and Smoke Detector
Kitchen
- Breakfast Area or Nook
- Eat-In Kitchen
- Electric Oven or Range
- <<microwave>>
- Freezer
- Ice Maker
- Dishwasher
- Upgraded Countertops
- Disposal
- Instant Hot Water
Bedrooms and Bathrooms
- 5 Bedrooms
- En-Suite Bathroom
- 3.5 Bathrooms
Laundry
- Front Loading Dryer
- Washer
Finished Basement
- Heated Basement
- Walk-Out Basement
- Basement Fills Entire Space Under The House
- Connecting Stairway
- Rear Basement Entry
- Sump Pump
- Space For Rooms
- Basement Windows
Schools
- Newington Forest Elementary School
- South County Middle School
- South County High School
Utilities
- Forced Air Heating and Cooling System
- Natural Gas Water Heater
- Public Septic
- Fiber Optics Available
Community Details
- Association fees include common area maintenance, road maintenance, snow removal, trash
- Woodstream Subdivision
- The community has rules related to covenants
Listing and Financial Details
- Tax Lot 188
- Assessor Parcel Number 98-2-13- -188
Ownership History
Purchase Details
Home Financials for this Owner
Home Financials are based on the most recent Mortgage that was taken out on this home.Purchase Details
Purchase Details
Home Financials for this Owner
Home Financials are based on the most recent Mortgage that was taken out on this home.Purchase Details
Similar Homes in Springfield, VA
Home Values in the Area
Average Home Value in this Area
Purchase History
| Date | Type | Sale Price | Title Company |
|---|---|---|---|
| Deed | $620,000 | Db Title Llc | |
| Gift Deed | -- | None Available | |
| Warranty Deed | $574,900 | Old Republic National Title | |
| Deed | -- | None Available |
Mortgage History
| Date | Status | Loan Amount | Loan Type |
|---|---|---|---|
| Open | $382,000 | New Conventional | |
| Closed | $385,000 | New Conventional |
Property History
| Date | Event | Price | Change | Sq Ft Price |
|---|---|---|---|---|
| 01/21/2023 01/21/23 | Sold | $685,000 | 0.0% | $284 / Sq Ft |
| 12/14/2022 12/14/22 | Pending | -- | -- | -- |
| 11/07/2022 11/07/22 | For Sale | $685,000 | +19.2% | $284 / Sq Ft |
| 05/31/2017 05/31/17 | Sold | $574,900 | 0.0% | $239 / Sq Ft |
| 04/07/2017 04/07/17 | Pending | -- | -- | -- |
| 04/05/2017 04/05/17 | For Sale | $574,900 | -- | $239 / Sq Ft |
Tax History Compared to Growth
Tax History
| Year | Tax Paid | Tax Assessment Tax Assessment Total Assessment is a certain percentage of the fair market value that is determined by local assessors to be the total taxable value of land and additions on the property. | Land | Improvement |
|---|---|---|---|---|
| 2021 | $7,300 | $622,100 | $246,000 | $376,100 |
| 2020 | $6,943 | $586,630 | $230,000 | $356,630 |
| 2019 | $6,752 | $570,500 | $230,000 | $340,500 |
| 2018 | $6,614 | $558,820 | $225,000 | $333,820 |
| 2017 | $5,712 | $491,980 | $195,000 | $296,980 |
| 2016 | $5,660 | $488,520 | $195,000 | $293,520 |
| 2015 | $5,332 | $477,760 | $190,000 | $287,760 |
| 2014 | $5,085 | $456,690 | $180,000 | $276,690 |
Agents Affiliated with this Home
-
Sarah Reynolds

Seller's Agent in 2023
Sarah Reynolds
Keller Williams Realty
(703) 844-3425
6 in this area
3,713 Total Sales
-
Harman Singh

Buyer's Agent in 2023
Harman Singh
Samson Properties
(703) 589-5254
5 in this area
50 Total Sales
-
Ryan Rice

Seller's Agent in 2017
Ryan Rice
Keller Williams Capital Properties
(571) 212-8339
8 in this area
277 Total Sales
Map
Source: Bright MLS
MLS Number: 1001789849
APN: 098-2-13-0188
- 7937 Saint George Ct
- 7918 Pebble Brook Ct
- 8312 Timber Brook Ln
- 8406 Rainbow Bridge Ln
- 8006 Rockwood Ct
- 7737 Middle Valley Dr
- 8017 Lake Pleasant Dr
- 8282 Crestmont Cir
- 8318 Brookvale Ct
- 8003 Rivermont Ct
- 8001 Lake Pleasant Dr
- 8104 Chars Landing Ct
- 8345 Wind Fall Rd
- 8153 Ships Curve Ln
- 8353 Bark Tree Ct
- 7818 Roundabout Way
- 8442 Sugar Creek Ln
- 8692 Young Ct
- 8695 Young Ct
- 8322 Cushing Ct
