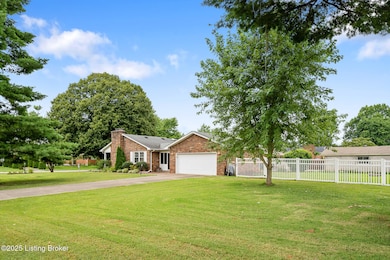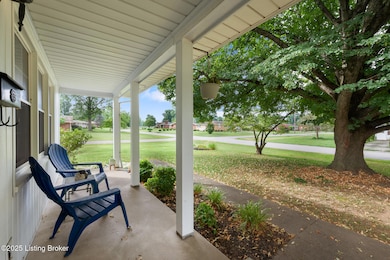
8215 Siesta Way Louisville, KY 40219
Estimated payment $1,767/month
Highlights
- 2 Fireplaces
- 2 Car Detached Garage
- Patio
- No HOA
- Porch
- Forced Air Heating and Cooling System
About This Home
Welcome to this charming 3 bedroom, 2.5 bath ranch, sitting on a spacious corner lot! The inviting front porch sets the tone as you step inside to a bright and welcoming living room that flows effortlessly into the dining area—ideal for everyday living and entertaining. The eat-in kitchen features ample cabinet space, a pantry, and direct access to the enclosed breezeway—a great spot to enjoy summer evenings. From there, step into the oversized 2-car garage for added convenience. The large primary bedroom overlooks the backyard and includes a private half bath. Two additional bedrooms are generously sized, each with built-in shelving—one even includes a built-in desk, making it ideal for a home office, or craft area. In the hallway, you'll find two storage closets and a full bathroom with a tub/shower combo. Downstairs, the partially finished basement offers endless possibilities for a second living area, playroom, or hangout space, plus a bonus room perfect for a home gym or movie room! An updated full bathroom with a soaking tub, a spacious laundry area, and plenty of additional storage complete the lower level. Outside, you will find the expansive backyard that's made for summer entertaining, with plenty of space to relax, host, or play. Don't miss your chance to own this charming that's located in a quiet and welcoming neighborhood!
Open House Schedule
-
Sunday, July 20, 20252:00 to 4:00 pm7/20/2025 2:00:00 PM +00:007/20/2025 4:00:00 PM +00:00Add to Calendar
Home Details
Home Type
- Single Family
Est. Annual Taxes
- $2,253
Year Built
- Built in 1964
Lot Details
- Property is Fully Fenced
- Privacy Fence
- Chain Link Fence
Parking
- 2 Car Detached Garage
- Driveway
Home Design
- Brick Exterior Construction
- Poured Concrete
- Shingle Roof
Interior Spaces
- 1-Story Property
- 2 Fireplaces
- Basement
Bedrooms and Bathrooms
- 3 Bedrooms
Outdoor Features
- Patio
- Porch
Utilities
- Forced Air Heating and Cooling System
- Heating System Uses Natural Gas
Community Details
- No Home Owners Association
- Bittersweet Subdivision
Listing and Financial Details
- Legal Lot and Block 0079 / 0857
- Assessor Parcel Number 085700790045
Map
Home Values in the Area
Average Home Value in this Area
Tax History
| Year | Tax Paid | Tax Assessment Tax Assessment Total Assessment is a certain percentage of the fair market value that is determined by local assessors to be the total taxable value of land and additions on the property. | Land | Improvement |
|---|---|---|---|---|
| 2024 | $2,253 | $198,500 | $30,450 | $168,050 |
| 2023 | $2,318 | $198,500 | $30,450 | $168,050 |
| 2022 | $2,326 | $166,000 | $30,000 | $136,000 |
| 2021 | $2,100 | $166,000 | $30,000 | $136,000 |
| 2020 | $1,954 | $166,000 | $30,000 | $136,000 |
| 2019 | $1,799 | $166,000 | $30,000 | $136,000 |
| 2018 | $1,621 | $151,450 | $30,000 | $121,450 |
| 2017 | $1,589 | $151,450 | $30,000 | $121,450 |
| 2013 | $1,470 | $147,000 | $23,400 | $123,600 |
Property History
| Date | Event | Price | Change | Sq Ft Price |
|---|---|---|---|---|
| 07/16/2025 07/16/25 | For Sale | $285,000 | +71.7% | $157 / Sq Ft |
| 02/09/2018 02/09/18 | Sold | $166,000 | -0.9% | $92 / Sq Ft |
| 12/15/2017 12/15/17 | Pending | -- | -- | -- |
| 12/07/2017 12/07/17 | For Sale | $167,500 | +13.2% | $92 / Sq Ft |
| 02/07/2014 02/07/14 | Sold | $148,000 | -4.5% | $81 / Sq Ft |
| 01/07/2014 01/07/14 | Pending | -- | -- | -- |
| 08/31/2013 08/31/13 | For Sale | $155,000 | -- | $85 / Sq Ft |
Purchase History
| Date | Type | Sale Price | Title Company |
|---|---|---|---|
| Warranty Deed | $166,000 | None Available | |
| Warranty Deed | $148,000 | Mattingly Ford Title Service | |
| Interfamily Deed Transfer | -- | Agency Title | |
| Deed | $147,000 | None Available |
Mortgage History
| Date | Status | Loan Amount | Loan Type |
|---|---|---|---|
| Open | $132,800 | New Conventional | |
| Previous Owner | $143,000 | Adjustable Rate Mortgage/ARM | |
| Previous Owner | $147,641 | FHA | |
| Previous Owner | $148,924 | FHA | |
| Previous Owner | $132,000 | Purchase Money Mortgage | |
| Previous Owner | $15,000 | Credit Line Revolving |
Similar Homes in Louisville, KY
Source: Metro Search (Greater Louisville Association of REALTORS®)
MLS Number: 1692581
APN: 085700790045
- 8303 Smithton Rd
- 8014 Annella Way
- 4506 Lambert Rd
- 4505 Forest Ridge Ct
- 4809 Famous Way
- 4302 Lambert Rd
- 4305 Burnt Cedar Ln
- 5201 Famous Way
- 8416 Newstead Ave
- 5202 Savannah Springs Dr Unit 5202
- 4207 Outer Loop
- 4201 Outer Loop
- 1291 Lipps Ln
- 8801 Preston Hwy
- 1229 Bates Ave
- 4800 Miles Ln
- 1261 Lipps Ln
- 5008 Ronwood Dr
- 8303 Shepherdsville Rd
- 5503 Schooler Ave
- 8413 Smithton Rd
- 4320 Outer Loop
- 8311 Preston Hwy
- 4629 Lor Ann Ave
- 4807 Cooper Village Terrace
- 1014 Jefferson View Way
- 8923-8925 Preston Hwy
- 1253 McCawley Rd
- 3010 Jefferson Green Dr
- 150 Markwell Ct
- 7471 Egypt Ln
- 3602 Pinecroft Dr
- 8407 Archwood Ct
- 10001 Oak Bridge Cir
- 3700 Chateau Ln
- 5503 Fernfield Dr
- 6905 Connecticut Dr
- 3511 Bonaventure Blvd
- 202 Flirtation Walk
- 3800 Falcon Crest Dr






