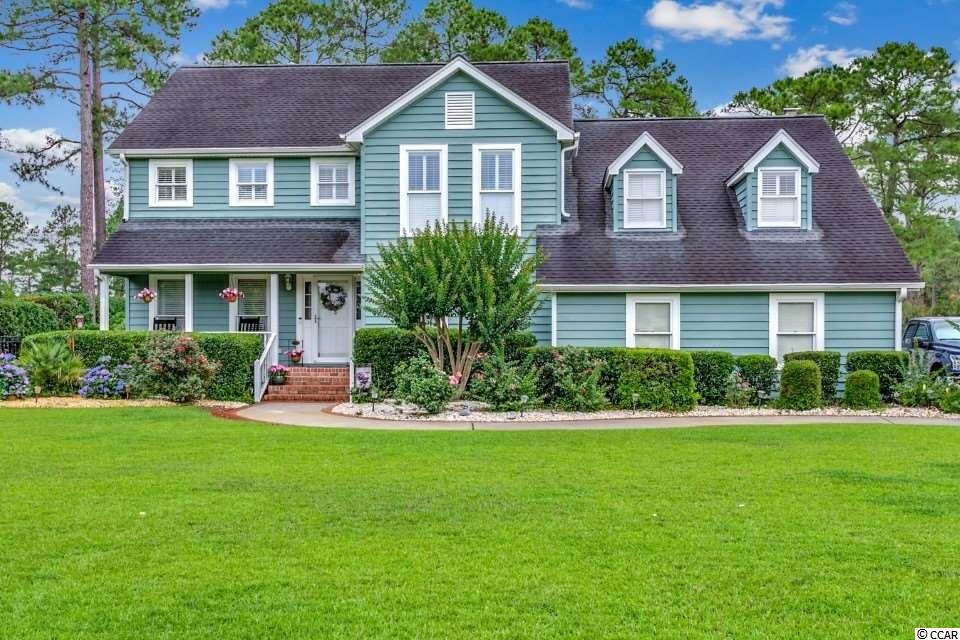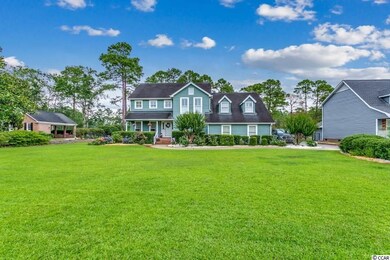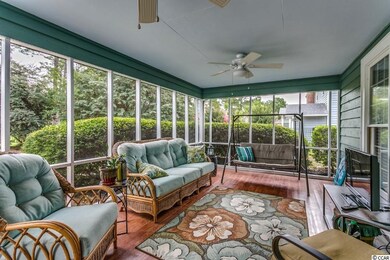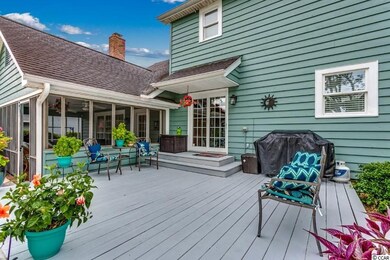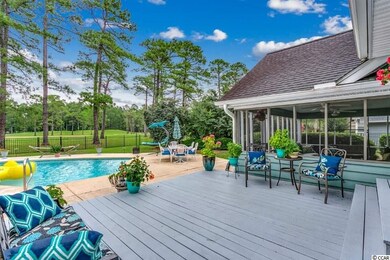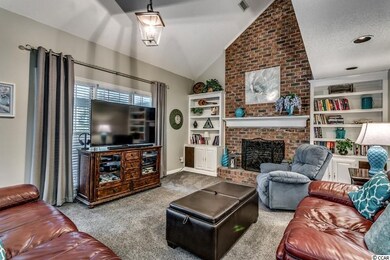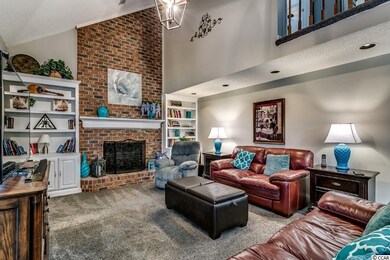
8215 Timber Ridge Rd Conway, SC 29526
Highlights
- On Golf Course
- Private Pool
- Deck
- Carolina Forest Elementary School Rated A-
- Gated Community
- Vaulted Ceiling
About This Home
As of September 2019IMMACULATE 4 bedroom 3 bath home in the highly desired Forest Lakes Estate community Enjoy relaxing in your private in-ground salt water pool overlooking the Golf Course. First Level - Living room, Formal dining room, family/great room with fireplace, 1 bedroom and full bath, large kitchen with beautiful custom cherry cabinets with soft close drawers and pull outs, high-end stainless-steel appliances are all less than 4 years old. Entertain friends/family out on the screened in porch (wired for cable) with ceiling fans. Second Level – master bedroom and full bath, 2 additional bedrooms with full bath, bonus room and office could be made in a 5th or 6th bedroom. Over-sized garage. Quiet community with limited traffic due to gated entry/exit for residents only, off Myrtle Ridge Road. Easy access to Highways 501, 544, 31 and CCU. Meticulously maintained.
Home Details
Home Type
- Single Family
Est. Annual Taxes
- $1,733
Year Built
- Built in 1989
Lot Details
- 0.41 Acre Lot
- On Golf Course
- Fenced
- Rectangular Lot
- Property is zoned SF10
HOA Fees
- $43 Monthly HOA Fees
Parking
- 2 Car Attached Garage
- Side Facing Garage
- Garage Door Opener
Home Design
- Traditional Architecture
- Bi-Level Home
- Wood Frame Construction
- Tile
Interior Spaces
- 3,100 Sq Ft Home
- Vaulted Ceiling
- Ceiling Fan
- Entrance Foyer
- Family Room with Fireplace
- Sunken Living Room
- Formal Dining Room
- Den
- Bonus Room
- Screened Porch
- Carpet
- Crawl Space
- Pull Down Stairs to Attic
Kitchen
- Breakfast Area or Nook
- Breakfast Bar
- Range<<rangeHoodToken>>
- <<microwave>>
- Dishwasher
- Stainless Steel Appliances
- Disposal
Bedrooms and Bathrooms
- 4 Bedrooms
- Main Floor Bedroom
- Linen Closet
- Walk-In Closet
- Bathroom on Main Level
- 3 Full Bathrooms
- Single Vanity
- Dual Vanity Sinks in Primary Bathroom
- Soaking Tub and Shower Combination in Primary Bathroom
Laundry
- Laundry Room
- Washer and Dryer Hookup
Home Security
- Home Security System
- Storm Doors
- Fire and Smoke Detector
Outdoor Features
- Private Pool
- Deck
- Patio
Schools
- Carolina Forest Elementary School
- Ten Oaks Middle School
- Carolina Forest High School
Utilities
- Central Heating and Cooling System
- Underground Utilities
- Water Heater
- Phone Available
- Cable TV Available
Additional Features
- No Carpet
- Outside City Limits
Listing and Financial Details
- Home warranty included in the sale of the property
Community Details
Overview
- The community has rules related to fencing, allowable golf cart usage in the community
Recreation
- Golf Course Community
Security
- Gated Community
Ownership History
Purchase Details
Purchase Details
Home Financials for this Owner
Home Financials are based on the most recent Mortgage that was taken out on this home.Purchase Details
Home Financials for this Owner
Home Financials are based on the most recent Mortgage that was taken out on this home.Purchase Details
Similar Homes in Conway, SC
Home Values in the Area
Average Home Value in this Area
Purchase History
| Date | Type | Sale Price | Title Company |
|---|---|---|---|
| Warranty Deed | -- | -- | |
| Warranty Deed | $390,000 | -- | |
| Warranty Deed | $278,000 | -- | |
| Interfamily Deed Transfer | -- | -- |
Mortgage History
| Date | Status | Loan Amount | Loan Type |
|---|---|---|---|
| Previous Owner | $398,385 | No Value Available | |
| Previous Owner | $246,300 | Unknown | |
| Previous Owner | $62,000 | Stand Alone Second | |
| Previous Owner | $248,000 | Unknown |
Property History
| Date | Event | Price | Change | Sq Ft Price |
|---|---|---|---|---|
| 09/26/2019 09/26/19 | Sold | $390,000 | -1.0% | $126 / Sq Ft |
| 08/07/2019 08/07/19 | Price Changed | $394,000 | -1.3% | $127 / Sq Ft |
| 06/13/2019 06/13/19 | For Sale | $399,000 | +43.5% | $129 / Sq Ft |
| 09/02/2014 09/02/14 | Sold | $278,000 | -15.7% | $93 / Sq Ft |
| 08/04/2014 08/04/14 | Pending | -- | -- | -- |
| 08/22/2013 08/22/13 | For Sale | $329,900 | -- | $110 / Sq Ft |
Tax History Compared to Growth
Tax History
| Year | Tax Paid | Tax Assessment Tax Assessment Total Assessment is a certain percentage of the fair market value that is determined by local assessors to be the total taxable value of land and additions on the property. | Land | Improvement |
|---|---|---|---|---|
| 2024 | $1,733 | $23,316 | $3,660 | $19,656 |
| 2023 | $1,733 | $23,316 | $3,660 | $19,656 |
| 2021 | $5,050 | $15,544 | $2,440 | $13,104 |
| 2020 | $4,827 | $15,544 | $2,440 | $13,104 |
| 2019 | $971 | $15,544 | $2,440 | $13,104 |
| 2018 | $0 | $11,000 | $2,440 | $8,560 |
| 2017 | $0 | $11,000 | $2,440 | $8,560 |
| 2016 | $0 | $11,000 | $2,440 | $8,560 |
| 2015 | -- | $11,000 | $2,440 | $8,560 |
| 2014 | -- | $13,504 | $2,440 | $11,064 |
Agents Affiliated with this Home
-
Michelle Rabon

Seller's Agent in 2019
Michelle Rabon
CB Sea Coast Advantage CF
(843) 222-9580
47 in this area
136 Total Sales
-
Ali Ferrari

Buyer's Agent in 2019
Ali Ferrari
RE/MAX
(843) 283-4197
43 in this area
136 Total Sales
-
Davis & Hodges Team

Seller's Agent in 2014
Davis & Hodges Team
CB Sea Coast Advantage CF
(843) 997-6664
38 in this area
422 Total Sales
Map
Source: Coastal Carolinas Association of REALTORS®
MLS Number: 1913038
APN: 40002030029
- 8209 Timber Ridge Rd
- 8207 Timber Ridge Rd
- 8223 Forest Lake Dr
- 116 Hickory Dr
- 111 Hickory Dr
- 137 Hickory Dr
- 500 Willow Green Dr Unit B
- 112 Boxwood Ln
- 112 Birchwood Ln
- 202 Glenwood Dr
- 183 Glenwood Dr
- 158 Regency Dr
- 160 Cart Crossing Dr Unit 104
- 170 Glenwood Dr
- 618 Trawler Bay Ct
- 542 Sand Ridge Rd
- 108 Ashwood Cir
- 300-J Myrtle Greens Dr Unit J
- 1388 Gailard Dr Unit Castlewood
- 83 Wellspring Dr
