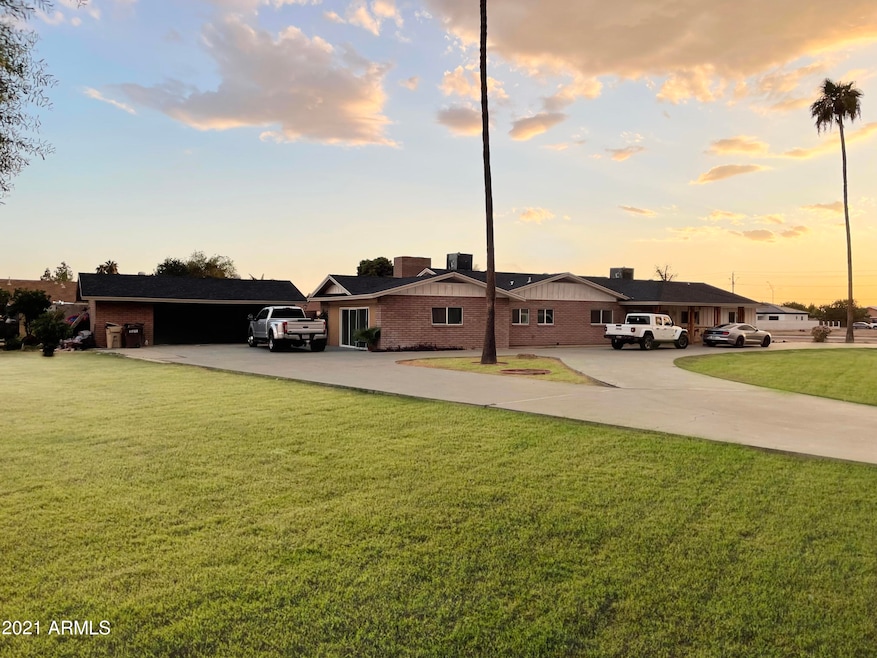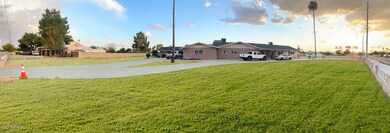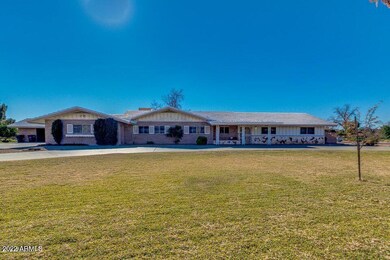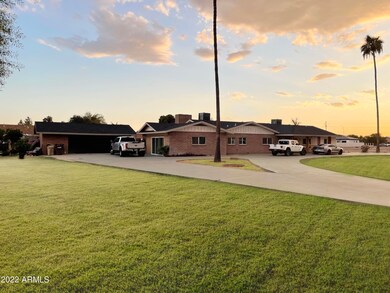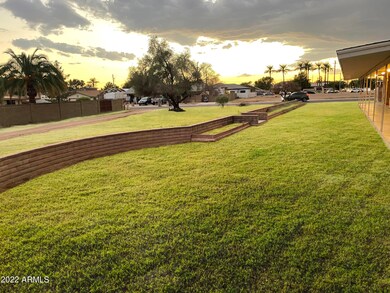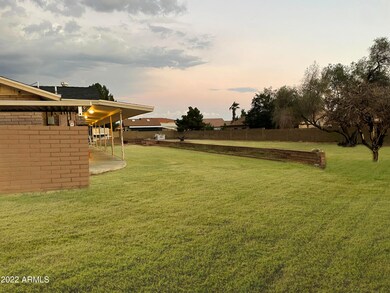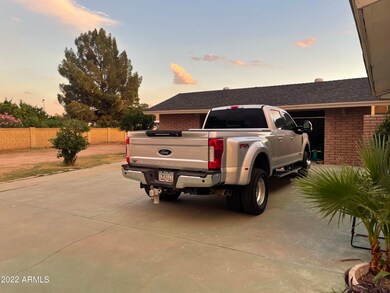
8215 W Cactus Rd Peoria, AZ 85381
Highlights
- Horses Allowed On Property
- Transportation Service
- Two Primary Bathrooms
- Peoria High School Rated A-
- RV Access or Parking
- Contemporary Architecture
About This Home
As of April 2022Bring All Offers, This Unique Home has 5 Beds 4.5 baths & extra tall, fin. basement. IRRIGATED LOT for year-round grass! NEW DUAL-PANE WINDOWS & SLIDING DOORS, NEW ROOF w/ 30 yr. warranty, 4 NEW HVAC UNITS, new PEX PLUMBING, NEW TILE FLOORS! NEW BATHS, NEW KITCHEN w/ shaker cabinets, 2 OVENS, 2 SINKS, huge QUARTZ ISLAND & incredible cust. back-splash. GAS STOVE & high-grade S.S. appliances. Open floor-plan w/ 2 MASTERS each w/ private bath. Over 300k invested. NO HOA so you can park all your toys. The large 2.5 car garage w/plenty of shelving & pass-through door that extends to the back yard & 2 additional storage areas.! BRICK home KEEP READIN NEW BATHROOMS! NEW DRYWALL THROUGHOUT. Basement with new tile flooring, new drywall, can lighting & 2 separate split HVAC units, huge living/kitchen area, 1 bedroom & bath w/ 2 showers.
Home is ideal for someone with perhaps a landscaping or construction business, or with large toys. Could be a Great Group home or Air BNB. No HOA. Just think of the possibilities!
Excellent Location close to the 101 freeway, US 60/ Grand Ave. and Westgate Entertainment District. Just up 83rd Ave and you are in Peoria's pride & joy entertainment area.
Last Agent to Sell the Property
Violet Wojtaszek
eXp Realty License #SA637069000 Listed on: 02/23/2022

Home Details
Home Type
- Single Family
Est. Annual Taxes
- $2,173
Year Built
- Built in 1962
Lot Details
- 1.07 Acre Lot
- Private Streets
- Wrought Iron Fence
- Partially Fenced Property
- Block Wall Fence
- Corner Lot
- Private Yard
- Grass Covered Lot
Parking
- 2.5 Car Detached Garage
- 11 Open Parking Spaces
- Garage ceiling height seven feet or more
- Side or Rear Entrance to Parking
- Circular Driveway
- RV Access or Parking
Home Design
- Contemporary Architecture
- Fixer Upper
- Brick Exterior Construction
- Composition Roof
- Block Exterior
- Low Volatile Organic Compounds (VOC) Products or Finishes
- Stone Exterior Construction
Interior Spaces
- 4,480 Sq Ft Home
- 1-Story Property
- Ceiling height of 9 feet or more
- Ceiling Fan
- Double Pane Windows
- ENERGY STAR Qualified Windows with Low Emissivity
- Family Room with Fireplace
- Finished Basement
- Basement Fills Entire Space Under The House
- Washer and Dryer Hookup
Kitchen
- Eat-In Kitchen
- Breakfast Bar
- <<builtInMicrowave>>
- Kitchen Island
- Granite Countertops
Flooring
- Carpet
- Stone
- Tile
Bedrooms and Bathrooms
- 5 Bedrooms
- Remodeled Bathroom
- Two Primary Bathrooms
- Primary Bathroom is a Full Bathroom
- 4.5 Bathrooms
- Dual Vanity Sinks in Primary Bathroom
- Easy To Use Faucet Levers
- Bathtub With Separate Shower Stall
Accessible Home Design
- Roll-in Shower
- Modified Kitchen Range
- Side Opening Wall Oven
- Accessible Hallway
- Remote Devices
- No Interior Steps
- Multiple Entries or Exits
- Stepless Entry
Eco-Friendly Details
- ENERGY STAR Qualified Equipment for Heating
- ENERGY STAR/CFL/LED Lights
- No or Low VOC Paint or Finish
Outdoor Features
- Covered patio or porch
- Fire Pit
- Outdoor Storage
- Built-In Barbecue
- Playground
Schools
- Peoria Elementary School
- Peoria High School
Utilities
- Mini Split Air Conditioners
- Zoned Heating and Cooling System
- Heating unit installed on the ceiling
- Mini Split Heat Pump
- High Speed Internet
- Cable TV Available
Additional Features
- Flood Irrigation
- Horses Allowed On Property
Listing and Financial Details
- Tax Lot 1
- Assessor Parcel Number 142-04-019-W
Community Details
Overview
- No Home Owners Association
- Association fees include no fees
- Built by Custom Remodel
- Leyva Estate Custom Remodel Subdivision, Custom Remodel Floorplan
Amenities
- Transportation Service
Recreation
- Community Playground
- Bike Trail
Ownership History
Purchase Details
Home Financials for this Owner
Home Financials are based on the most recent Mortgage that was taken out on this home.Purchase Details
Home Financials for this Owner
Home Financials are based on the most recent Mortgage that was taken out on this home.Purchase Details
Home Financials for this Owner
Home Financials are based on the most recent Mortgage that was taken out on this home.Purchase Details
Purchase Details
Purchase Details
Similar Homes in the area
Home Values in the Area
Average Home Value in this Area
Purchase History
| Date | Type | Sale Price | Title Company |
|---|---|---|---|
| Warranty Deed | $700,000 | Driggs Title Agency | |
| Warranty Deed | $700,000 | Driggs Title Agency | |
| Warranty Deed | $520,000 | Equity Title Agency Inc | |
| Interfamily Deed Transfer | -- | None Available | |
| Interfamily Deed Transfer | -- | None Available | |
| Interfamily Deed Transfer | -- | -- |
Mortgage History
| Date | Status | Loan Amount | Loan Type |
|---|---|---|---|
| Open | $647,200 | New Conventional | |
| Closed | $647,200 | New Conventional | |
| Previous Owner | $385,000 | Adjustable Rate Mortgage/ARM | |
| Previous Owner | $150,000 | No Value Available |
Property History
| Date | Event | Price | Change | Sq Ft Price |
|---|---|---|---|---|
| 04/15/2022 04/15/22 | Sold | $700,000 | +3.7% | $156 / Sq Ft |
| 04/08/2022 04/08/22 | Price Changed | $675,000 | 0.0% | $151 / Sq Ft |
| 02/27/2022 02/27/22 | Pending | -- | -- | -- |
| 02/22/2022 02/22/22 | For Sale | $675,000 | +29.8% | $151 / Sq Ft |
| 03/28/2019 03/28/19 | Sold | $520,000 | 0.0% | $140 / Sq Ft |
| 02/20/2019 02/20/19 | Price Changed | $520,000 | -5.5% | $140 / Sq Ft |
| 02/01/2019 02/01/19 | For Sale | $550,000 | +5.8% | $149 / Sq Ft |
| 01/15/2019 01/15/19 | Off Market | $520,000 | -- | -- |
| 01/11/2019 01/11/19 | Price Changed | $550,000 | -4.3% | $149 / Sq Ft |
| 01/04/2019 01/04/19 | For Sale | $575,000 | -- | $155 / Sq Ft |
Tax History Compared to Growth
Tax History
| Year | Tax Paid | Tax Assessment Tax Assessment Total Assessment is a certain percentage of the fair market value that is determined by local assessors to be the total taxable value of land and additions on the property. | Land | Improvement |
|---|---|---|---|---|
| 2025 | $2,047 | $27,040 | -- | -- |
| 2024 | $2,073 | $25,753 | -- | -- |
| 2023 | $2,073 | $43,860 | $8,770 | $35,090 |
| 2022 | $2,030 | $35,280 | $7,050 | $28,230 |
| 2021 | $2,173 | $32,520 | $6,500 | $26,020 |
| 2020 | $2,194 | $30,510 | $6,100 | $24,410 |
| 2019 | $2,123 | $27,980 | $5,590 | $22,390 |
| 2018 | $2,053 | $26,550 | $5,310 | $21,240 |
| 2017 | $2,053 | $23,800 | $4,760 | $19,040 |
| 2016 | $2,033 | $26,960 | $5,390 | $21,570 |
| 2015 | $1,897 | $21,250 | $4,250 | $17,000 |
Agents Affiliated with this Home
-
V
Seller's Agent in 2022
Violet Wojtaszek
eXp Realty
-
Luis Montano

Buyer's Agent in 2022
Luis Montano
Planet Realty
(602) 446-8811
50 Total Sales
-
Bryan Choate

Seller's Agent in 2019
Bryan Choate
eXp Realty
(480) 313-2729
59 Total Sales
-
Robert Lawton
R
Buyer's Agent in 2019
Robert Lawton
All Points Realty
(480) 947-0210
7 Total Sales
Map
Source: Arizona Regional Multiple Listing Service (ARMLS)
MLS Number: 6359056
APN: 142-04-019W
- 8210 W Wethersfield Rd
- 8343 W Paradise Dr
- 8256 W Bloomfield Rd
- 8021 W Charter Oak Rd
- 7583 W Gelding Dr
- 12529 N 83rd Ln
- 7926 W Laurel Ln
- 7995 W Kirby St Unit 38A
- 12512 N 85th Ave
- 8020 W Windrose Dr
- 8622 W Shaw Butte Dr
- 7844 W Jenan Dr
- 11535 N 79th Dr Unit 2
- 10900 N 80th Dr
- 11320 N 81st Dr
- 7825 W Bloomfield Rd
- 11507 N 79th Dr
- 8311 W Dreyfus Dr
- 8117 W Dreyfus Dr
- 8643 W Sierra St
