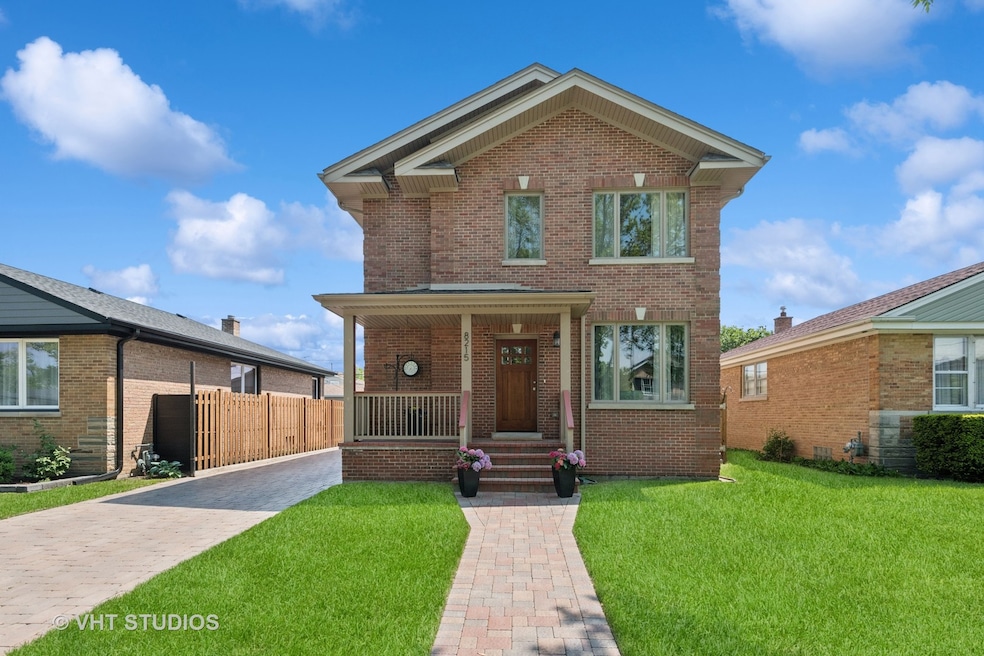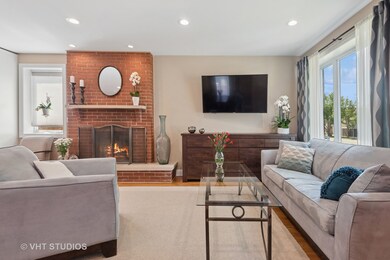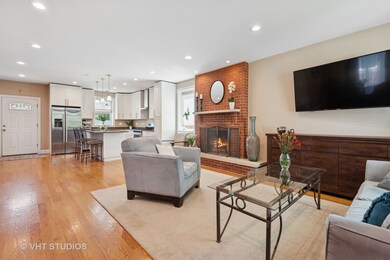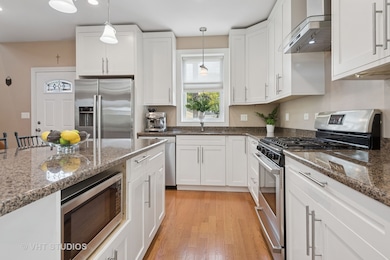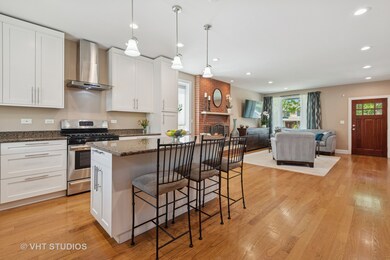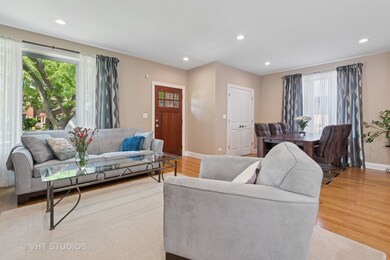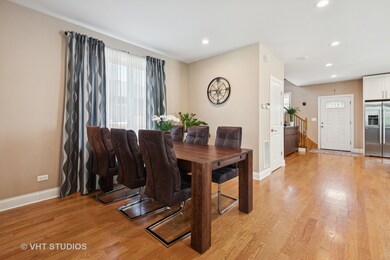
8215 W Eastwood Ave Norridge, IL 60706
Estimated payment $3,812/month
Highlights
- Open Floorplan
- Atrium Room
- <<bathWithWhirlpoolToken>>
- J Leigh Elementary School Rated A-
- Wood Flooring
- Granite Countertops
About This Home
Stunning home in Norridge featuring a bright, open-concept layout filled with natural light. The gorgeous kitchen is equipped with professional-grade Bosch appliances, perfect for cooking and entertaining. A tastefully decorated living room with a wood-burning fireplace flows effortlessly into a spacious dining area, creating a warm and inviting atmosphere. Upstairs, you'll find two expansive bedrooms, each with walk-in closets-one with its own private balcony. A versatile open office space offers the potential for a third bedroom. The second-floor laundry area includes a side-by-side washer and dryer, plus extra storage for added convenience. A beautifully crafted staircase leads to a lower-level family room, complete with a full bathroom, generous storage, and direct access to the outdoors. Step outside to enjoy a brick patio, side drive, and a lush, professionally landscaped yard with ample green space. An oversized two-car garage with a skylight completes the package. This meticulously maintained home is move-in ready-truly a dream for any homeowner looking to enjoy all that Norridge has to offer.
Listing Agent
@properties Christie's International Real Estate License #475114903 Listed on: 05/26/2025

Home Details
Home Type
- Single Family
Est. Annual Taxes
- $6,545
Year Built
- Built in 1953 | Remodeled in 2013
Lot Details
- Lot Dimensions are 40x125
Parking
- 2 Car Garage
- Parking Included in Price
Home Design
- Brick Exterior Construction
- Asphalt Roof
- Concrete Perimeter Foundation
Interior Spaces
- 2,100 Sq Ft Home
- 2-Story Property
- Open Floorplan
- Wood Burning Fireplace
- Family Room
- Living Room with Fireplace
- Formal Dining Room
- Home Office
- Atrium Room
- Wood Flooring
- Laundry Room
Kitchen
- Range<<rangeHoodToken>>
- <<microwave>>
- High End Refrigerator
- Dishwasher
- Granite Countertops
Bedrooms and Bathrooms
- 2 Bedrooms
- 2 Potential Bedrooms
- Walk-In Closet
- Dual Sinks
- <<bathWithWhirlpoolToken>>
- Separate Shower
Basement
- Basement Fills Entire Space Under The House
- Finished Basement Bathroom
Utilities
- Forced Air Zoned Cooling and Heating System
- Heating System Uses Natural Gas
- Lake Michigan Water
Listing and Financial Details
- Senior Tax Exemptions
- Homeowner Tax Exemptions
Map
Home Values in the Area
Average Home Value in this Area
Tax History
| Year | Tax Paid | Tax Assessment Tax Assessment Total Assessment is a certain percentage of the fair market value that is determined by local assessors to be the total taxable value of land and additions on the property. | Land | Improvement |
|---|---|---|---|---|
| 2024 | $6,545 | $34,368 | $6,661 | $27,707 |
| 2023 | $6,860 | $34,368 | $6,661 | $27,707 |
| 2022 | $6,860 | $36,685 | $6,661 | $30,024 |
| 2021 | $5,082 | $23,310 | $5,892 | $17,418 |
| 2020 | $5,010 | $23,310 | $5,892 | $17,418 |
| 2019 | $4,997 | $26,161 | $5,892 | $20,269 |
| 2018 | $4,299 | $20,265 | $4,867 | $15,398 |
| 2017 | $4,208 | $20,265 | $4,867 | $15,398 |
| 2016 | $4,172 | $20,265 | $4,867 | $15,398 |
| 2015 | $3,101 | $14,800 | $4,227 | $10,573 |
| 2014 | $3,994 | $18,489 | $4,227 | $14,262 |
| 2013 | $5,164 | $21,010 | $4,227 | $16,783 |
Property History
| Date | Event | Price | Change | Sq Ft Price |
|---|---|---|---|---|
| 05/31/2025 05/31/25 | Pending | -- | -- | -- |
| 05/26/2025 05/26/25 | For Sale | $589,900 | +298.6% | $281 / Sq Ft |
| 01/14/2013 01/14/13 | Sold | $148,000 | -17.7% | $148 / Sq Ft |
| 11/28/2012 11/28/12 | Pending | -- | -- | -- |
| 11/20/2012 11/20/12 | For Sale | $179,900 | -- | $180 / Sq Ft |
Purchase History
| Date | Type | Sale Price | Title Company |
|---|---|---|---|
| Trustee Deed | $148,000 | None Available | |
| Interfamily Deed Transfer | -- | None Available | |
| Interfamily Deed Transfer | -- | -- | |
| Warranty Deed | $167,000 | -- |
Mortgage History
| Date | Status | Loan Amount | Loan Type |
|---|---|---|---|
| Open | $64,000 | Credit Line Revolving |
Similar Homes in the area
Source: Midwest Real Estate Data (MRED)
MLS Number: 12376071
APN: 12-14-204-031-0000
- 4647 N Thatcher Ave
- 4640 N Thatcher Ave
- 8308 W Leland Ave
- 8268 W Lawrence Ave
- 4623 N Chester Ave Unit 409W
- 4624 N Commons Dr Unit 306E
- 4515 N Redwood Dr
- 4850 N Clifton Ave
- 4549 N Canfield Ave
- 4732 N Anthon Ave
- 8260 W Argyle St
- 4714 N Delphia Ave
- 7912 W Lawrence Ave Unit C
- 4441 N Orange Ave
- 8024 W Charmaine Rd
- 4445 N Forestview Ave
- 8500 W Winona St
- 8557 W Winona St
- 7841 W Argyle St
- 4141 N Cumberland Ave
