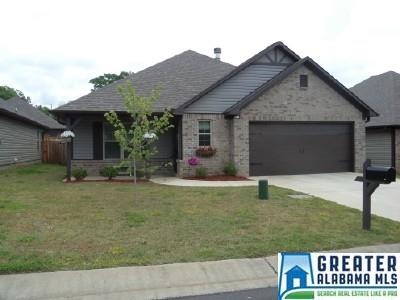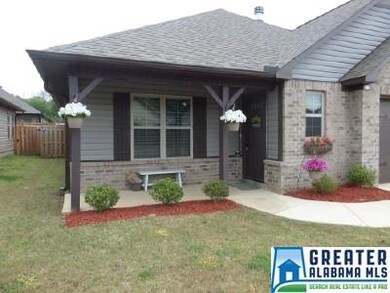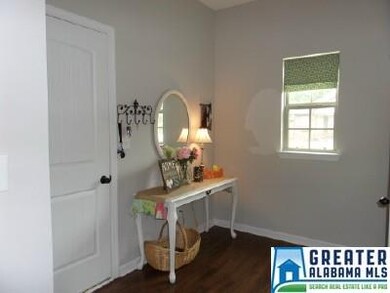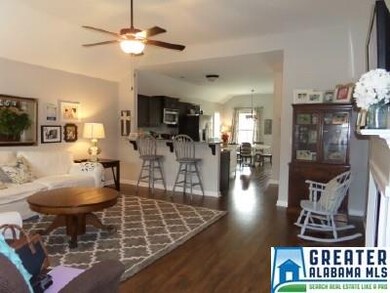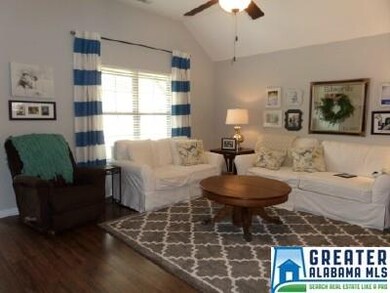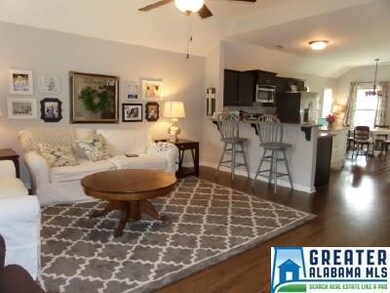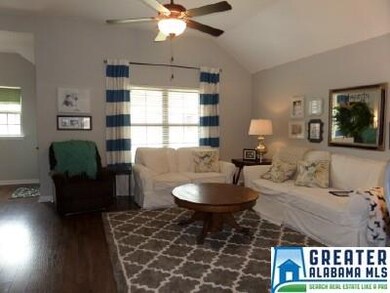
8217 Franklin Ln Morris, AL 35116
Highlights
- Cathedral Ceiling
- Attic
- Solid Surface Countertops
- Bryan Elementary School Rated 9+
- Great Room with Fireplace
- Covered patio or porch
About This Home
As of April 2025This is absolutely one of the cutest, well decorated and immaculate homes I've ever listed!! Nothing to do but move in this beauty! Very open floorplan with oversized rooms. Large greatroom offers woodburning fireplace with marble surround and vaulted ceiling. Kitchen offers stainless steel built-in dishwasher, microwave and stove plus upgraded granite countertops. Large eating area with pantry. Big walk-in laundry room. Guest bath is roomy and two guest bedrooms with vaulted ceilings. Masterbedroom is very large and offers walk-in closet and tray ceiling. Private masterbath offers separate shower and garden tub and yet another walk-in closet. 2 pull down attic access' for lots of storage space plus a 2 car main level garage for parking. Nice covered patio on back with level fenced yard. This home is conveniently located to I-65 and zoned for Mortimer Jordan schools!
Home Details
Home Type
- Single Family
Year Built
- 2014
Lot Details
- Fenced Yard
- Interior Lot
HOA Fees
- $8 Monthly HOA Fees
Parking
- 2 Car Attached Garage
- Garage on Main Level
- Front Facing Garage
Home Design
- Brick Exterior Construction
- Slab Foundation
- Ridge Vents on the Roof
- Vinyl Siding
Interior Spaces
- 1,475 Sq Ft Home
- 1-Story Property
- Crown Molding
- Smooth Ceilings
- Cathedral Ceiling
- Ceiling Fan
- Recessed Lighting
- Wood Burning Fireplace
- Marble Fireplace
- Double Pane Windows
- Window Treatments
- Great Room with Fireplace
- Pull Down Stairs to Attic
Kitchen
- Breakfast Bar
- Stove
- <<builtInMicrowave>>
- Dishwasher
- Stainless Steel Appliances
- Solid Surface Countertops
Flooring
- Carpet
- Laminate
- Tile
Bedrooms and Bathrooms
- 3 Bedrooms
- Walk-In Closet
- 2 Full Bathrooms
- Bathtub and Shower Combination in Primary Bathroom
- Garden Bath
- Separate Shower
Laundry
- Laundry Room
- Laundry on main level
- Washer and Electric Dryer Hookup
Outdoor Features
- Covered patio or porch
Utilities
- Central Heating and Cooling System
- Underground Utilities
- Electric Water Heater
Community Details
- Association fees include common grounds mntc
- Private Association
Listing and Financial Details
- Assessor Parcel Number 073-07-00-12-3-000-112.00
Ownership History
Purchase Details
Home Financials for this Owner
Home Financials are based on the most recent Mortgage that was taken out on this home.Purchase Details
Home Financials for this Owner
Home Financials are based on the most recent Mortgage that was taken out on this home.Purchase Details
Home Financials for this Owner
Home Financials are based on the most recent Mortgage that was taken out on this home.Purchase Details
Home Financials for this Owner
Home Financials are based on the most recent Mortgage that was taken out on this home.Purchase Details
Home Financials for this Owner
Home Financials are based on the most recent Mortgage that was taken out on this home.Purchase Details
Similar Homes in Morris, AL
Home Values in the Area
Average Home Value in this Area
Purchase History
| Date | Type | Sale Price | Title Company |
|---|---|---|---|
| Warranty Deed | $255,000 | None Listed On Document | |
| Warranty Deed | $215,000 | None Listed On Document | |
| Warranty Deed | $224,000 | -- | |
| Warranty Deed | $164,900 | -- | |
| Warranty Deed | $149,900 | -- | |
| Special Warranty Deed | -- | -- |
Mortgage History
| Date | Status | Loan Amount | Loan Type |
|---|---|---|---|
| Previous Owner | $100,000 | Credit Line Revolving | |
| Previous Owner | $209,000 | New Conventional | |
| Previous Owner | $161,912 | FHA | |
| Previous Owner | $4,497 | New Conventional | |
| Previous Owner | $145,403 | New Conventional | |
| Previous Owner | $4,497 | New Conventional |
Property History
| Date | Event | Price | Change | Sq Ft Price |
|---|---|---|---|---|
| 04/15/2025 04/15/25 | Sold | $255,000 | -1.5% | $189 / Sq Ft |
| 03/27/2025 03/27/25 | Pending | -- | -- | -- |
| 03/06/2025 03/06/25 | For Sale | $259,000 | +20.5% | $192 / Sq Ft |
| 01/24/2025 01/24/25 | Sold | $215,000 | -10.4% | $159 / Sq Ft |
| 11/15/2024 11/15/24 | Pending | -- | -- | -- |
| 11/01/2024 11/01/24 | For Sale | $239,900 | 0.0% | $177 / Sq Ft |
| 10/23/2024 10/23/24 | Pending | -- | -- | -- |
| 10/15/2024 10/15/24 | For Sale | $239,900 | +45.5% | $177 / Sq Ft |
| 06/11/2016 06/11/16 | Sold | $164,900 | 0.0% | $112 / Sq Ft |
| 04/28/2016 04/28/16 | Pending | -- | -- | -- |
| 04/22/2016 04/22/16 | For Sale | $164,900 | +10.0% | $112 / Sq Ft |
| 07/18/2014 07/18/14 | Sold | $149,900 | -0.7% | $102 / Sq Ft |
| 06/10/2014 06/10/14 | Pending | -- | -- | -- |
| 05/16/2014 05/16/14 | For Sale | $151,000 | -- | $102 / Sq Ft |
Tax History Compared to Growth
Tax History
| Year | Tax Paid | Tax Assessment Tax Assessment Total Assessment is a certain percentage of the fair market value that is determined by local assessors to be the total taxable value of land and additions on the property. | Land | Improvement |
|---|---|---|---|---|
| 2024 | -- | $20,620 | -- | -- |
| 2022 | $0 | $19,800 | $4,700 | $15,100 |
| 2021 | $866 | $16,240 | $4,700 | $11,540 |
| 2020 | $824 | $15,490 | $4,700 | $10,790 |
| 2019 | $878 | $16,440 | $0 | $0 |
| 2018 | $764 | $14,440 | $0 | $0 |
| 2017 | $801 | $15,080 | $0 | $0 |
| 2016 | $744 | $14,080 | $0 | $0 |
| 2015 | $744 | $14,080 | $0 | $0 |
| 2014 | $226 | $4,000 | $0 | $0 |
| 2013 | $226 | $4,000 | $0 | $0 |
Agents Affiliated with this Home
-
Terry Davis

Seller's Agent in 2025
Terry Davis
Keller Williams Metro North
(205) 421-5380
37 Total Sales
-
Cindy Gregg

Buyer's Agent in 2025
Cindy Gregg
EXIT Realty Southern Select
(205) 607-7781
35 Total Sales
-
Denise Hays-Launius

Seller's Agent in 2016
Denise Hays-Launius
RE/MAX
(205) 966-2935
134 Total Sales
-
Jessica Nix

Buyer's Agent in 2016
Jessica Nix
Knox Realty
(205) 514-4244
40 Total Sales
-
Linda Willis

Seller's Agent in 2014
Linda Willis
Magnolia Real Estate Group LLC
(205) 281-2143
79 Total Sales
-
George Holman

Seller Co-Listing Agent in 2014
George Holman
Energy Smart New Homes, LLC
(205) 222-9892
82 Total Sales
Map
Source: Greater Alabama MLS
MLS Number: 747874
APN: 07-00-12-3-000-112.000
- 557 Southwark Place
- 8309 2nd Ave
- 8205 4th Ave
- 0 Glennwood Rd Unit 3 21416374
- 8438 Warwick Dr
- 8435 Warwick Dr
- 6678 Old Highway 31 Unit 6,007,004
- 8424 Mann Ln
- 8339 Dogwood Ln
- 8520 Sheffield Dr
- 937 Morris Majestic Rd
- 1301 Stratford Ct
- 8603 Montina Dr
- 8616 Driftwood Dr
- 531 Crane St
- 8647 Driftwood Dr
- 1091 Morris Majestic Rd
- 7888 Brae Village Dr
- 7919 Brae Village Dr
- 7851 Brae Village Dr
