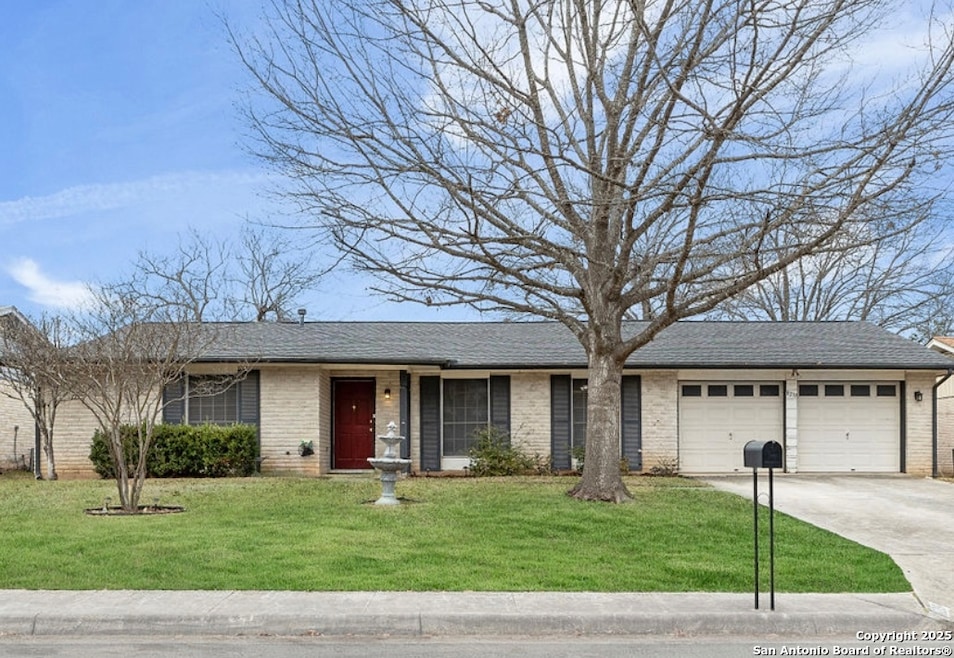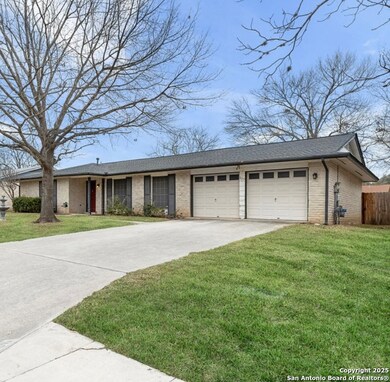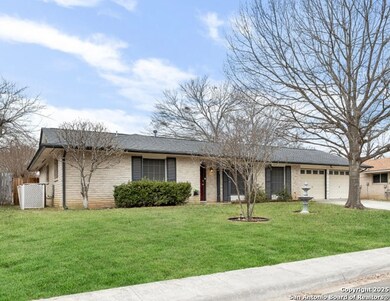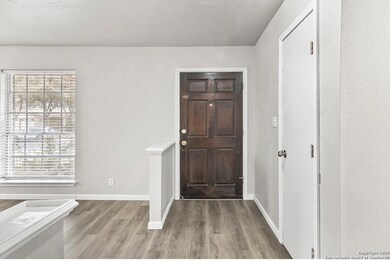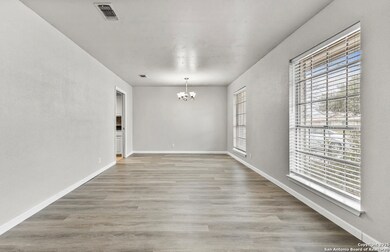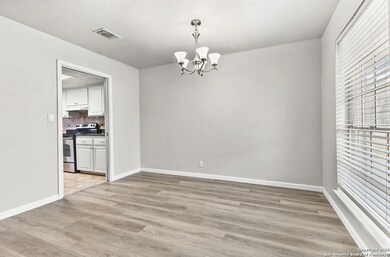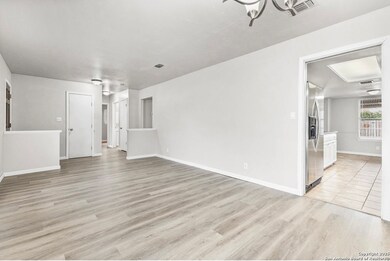
8219 Joe Dimaggio St San Antonio, TX 78240
Eckhert Crossing NeighborhoodHighlights
- Two Living Areas
- Walk-In Closet
- Chandelier
- Eat-In Kitchen
- Ceramic Tile Flooring
- Central Heating and Cooling System
About This Home
As of May 2025Charming Single-Story Home in Marshall Meadows is A Must-See! This stunning 3-bedroom, 2-bathroom home is located in the highly sought-after community, offering 1,591 sq. ft. of beautifully updated living space. Step inside and be greeted by fresh paint, brand-new vinyl luxury plank flooring (NO CARPET), and modern upgrades including new ceiling fans, light fixtures, door hardware, and blinds throughout. Enjoy cozy evenings in front of the charming brick fireplace in the spacious living area. The extended garage features a window unit, providing extra comfort and functionality for all your needs. Perfectly situated close to the medical center, Marshall High School, and parks, this home is a true gem in a fantastic neighborhood!
Last Agent to Sell the Property
Jennifer Mata
Mitchell Realty Listed on: 02/22/2025
Last Buyer's Agent
Beverly Puente
E7 REALty
Home Details
Home Type
- Single Family
Est. Annual Taxes
- $5,892
Year Built
- Built in 1973
Lot Details
- 7,492 Sq Ft Lot
Home Design
- Brick Exterior Construction
- Slab Foundation
- Composition Roof
Interior Spaces
- 1,591 Sq Ft Home
- Property has 1 Level
- Ceiling Fan
- Chandelier
- Window Treatments
- Two Living Areas
- Washer Hookup
Kitchen
- Eat-In Kitchen
- Stove
- <<microwave>>
- Dishwasher
- Disposal
Flooring
- Ceramic Tile
- Vinyl
Bedrooms and Bathrooms
- 3 Bedrooms
- Walk-In Closet
- 2 Full Bathrooms
Parking
- 2 Car Garage
- Garage Door Opener
Schools
- Leon Val Elementary School
- Rudder Middle School
- Marshall High School
Utilities
- Central Heating and Cooling System
- Phone Available
- Cable TV Available
Community Details
- Marshall Meadows Subdivision
Listing and Financial Details
- Legal Lot and Block 5 / 5
- Assessor Parcel Number 179560050050
- Seller Concessions Offered
Ownership History
Purchase Details
Home Financials for this Owner
Home Financials are based on the most recent Mortgage that was taken out on this home.Purchase Details
Home Financials for this Owner
Home Financials are based on the most recent Mortgage that was taken out on this home.Purchase Details
Home Financials for this Owner
Home Financials are based on the most recent Mortgage that was taken out on this home.Similar Homes in San Antonio, TX
Home Values in the Area
Average Home Value in this Area
Purchase History
| Date | Type | Sale Price | Title Company |
|---|---|---|---|
| Deed | -- | None Listed On Document | |
| Special Warranty Deed | -- | None Listed On Document | |
| Interfamily Deed Transfer | -- | None Available |
Mortgage History
| Date | Status | Loan Amount | Loan Type |
|---|---|---|---|
| Open | $9,622 | No Value Available | |
| Open | $240,562 | New Conventional | |
| Previous Owner | $42,800 | Credit Line Revolving |
Property History
| Date | Event | Price | Change | Sq Ft Price |
|---|---|---|---|---|
| 05/02/2025 05/02/25 | Sold | -- | -- | -- |
| 03/20/2025 03/20/25 | Pending | -- | -- | -- |
| 02/22/2025 02/22/25 | For Sale | $249,900 | -- | $157 / Sq Ft |
Tax History Compared to Growth
Tax History
| Year | Tax Paid | Tax Assessment Tax Assessment Total Assessment is a certain percentage of the fair market value that is determined by local assessors to be the total taxable value of land and additions on the property. | Land | Improvement |
|---|---|---|---|---|
| 2023 | $1,175 | $237,184 | $87,380 | $171,260 |
| 2022 | $5,338 | $215,622 | $66,230 | $163,770 |
| 2021 | $5,025 | $196,020 | $54,600 | $144,750 |
| 2020 | $4,649 | $178,200 | $26,910 | $151,520 |
| 2019 | $4,340 | $162,000 | $26,910 | $135,090 |
| 2018 | $4,227 | $157,690 | $26,910 | $130,780 |
| 2017 | $4,033 | $150,172 | $26,910 | $130,780 |
| 2016 | $3,666 | $136,520 | $26,910 | $109,610 |
| 2015 | $1,629 | $128,139 | $21,650 | $113,440 |
| 2014 | $1,629 | $116,490 | $0 | $0 |
Agents Affiliated with this Home
-
J
Seller's Agent in 2025
Jennifer Mata
Mitchell Realty
-
B
Buyer's Agent in 2025
Beverly Puente
E7 REALty
Map
Source: San Antonio Board of REALTORS®
MLS Number: 1844460
APN: 17956-005-0050
- 8206 Evert St
- 7815 Kingsbury Wood
- 8310 Border Ridge Dr
- 7923 Coastal Run
- 6226 Cherrywest Cir
- 7906 Coastal Run
- 7414 Elderberry St
- 7902 Coastal Run
- 7910 Sunflower Way
- 6915 Bluegrass Run
- 11 Rainy Ave
- 6713 Linkway Dr
- 6267 Cypress Cir
- 6326 Maverick Trail Dr
- 7419 Belmont Place
- 6303 Maverick Trail Dr
- 8517 Echo Creek Ln Unit 1
- 7502 Linkmeadow St
- 6523 Pecan Acres Dr
- 8415 Echo Creek Ln Unit II
