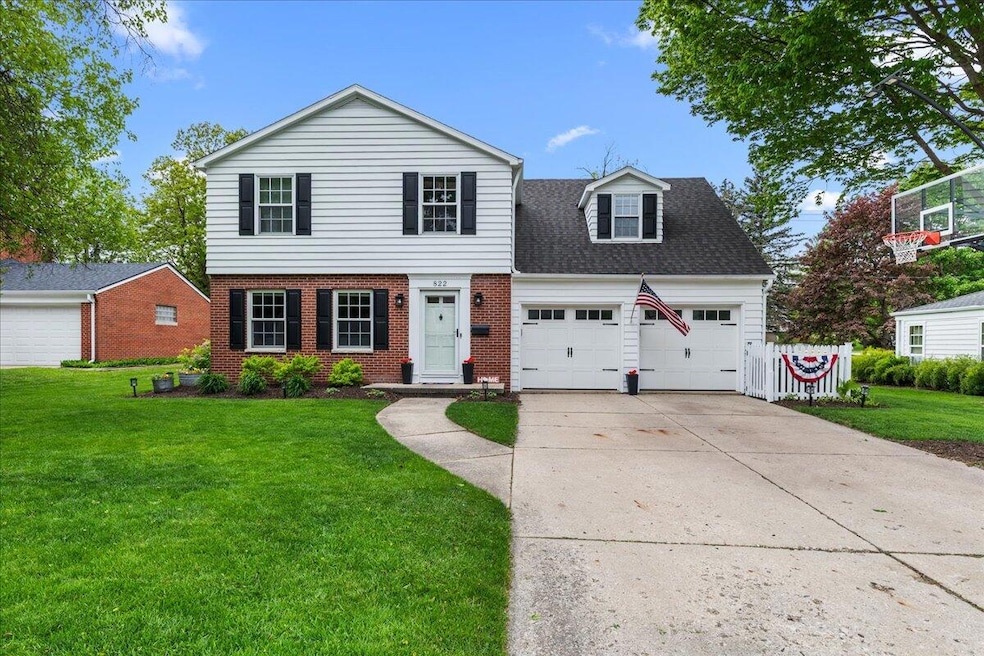
822 Highlandview Dr West Bend, WI 53095
Highlights
- Open Floorplan
- Colonial Architecture
- 2 Car Attached Garage
- McLane Elementary School Rated A-
- Adjacent to Greenbelt
- 2-minute walk to Decorah Hills Park
About This Home
As of July 2025Classic red brick colonial full of charm in a highly sought-after neighborhood! This stunning updated 2,262 sq ft home offers 4 spacious BD, 2.5 BA, sunroom & LL family room. HW floors & large windows throughout. The open layout connects the living room w/ woodburning stove to dining room w/ built-ins & a 3-season sunroom featuring vaulted wood ceiling overlooking a stunning patio w/ outdoor fireplaceyour private oasis! Stylish kitchen w/ white cabinets, granite, SS appl. & 2nd patio access. Charming 1/2 bath off kitchen. Upstairs features Master bedroom ensuite with WIC, 3 add'l large bedrooms & another full bath. Updates: Roof, skylights & garage doors ('20), Water Heater ('21), painted exterior & outdoor fireplace ('23), New gutter protection & water softener ('24), Disposal ('25)
Last Agent to Sell the Property
Hanson & Co. Real Estate License #58240-90 Listed on: 05/20/2025
Home Details
Home Type
- Single Family
Est. Annual Taxes
- $3,480
Lot Details
- 10,019 Sq Ft Lot
- Adjacent to Greenbelt
Parking
- 2 Car Attached Garage
- Garage Door Opener
- Driveway
Home Design
- Colonial Architecture
- Brick Exterior Construction
Interior Spaces
- 2-Story Property
- Open Floorplan
Kitchen
- <<OvenToken>>
- Range<<rangeHoodToken>>
- <<microwave>>
- Dishwasher
Bedrooms and Bathrooms
- 4 Bedrooms
- Walk-In Closet
Laundry
- Dryer
- Washer
Partially Finished Basement
- Basement Fills Entire Space Under The House
- Sump Pump
- Block Basement Construction
Accessible Home Design
- Level Entry For Accessibility
Schools
- Badger Middle School
Utilities
- Forced Air Heating and Cooling System
- Heating System Uses Natural Gas
- High Speed Internet
Listing and Financial Details
- Exclusions: Seller's Personal Property, Basement Chest Freezer, Mini Refrigerator
- Assessor Parcel Number 29111191440396
Ownership History
Purchase Details
Home Financials for this Owner
Home Financials are based on the most recent Mortgage that was taken out on this home.Purchase Details
Similar Homes in West Bend, WI
Home Values in the Area
Average Home Value in this Area
Purchase History
| Date | Type | Sale Price | Title Company |
|---|---|---|---|
| Deed | $278,000 | Burnet Title | |
| Interfamily Deed Transfer | -- | None Available |
Mortgage History
| Date | Status | Loan Amount | Loan Type |
|---|---|---|---|
| Open | $266,000 | New Conventional | |
| Closed | $264,100 | New Conventional | |
| Previous Owner | $245,950 | New Conventional | |
| Previous Owner | $248,651 | FHA | |
| Previous Owner | $278,000 | New Conventional | |
| Previous Owner | $14,545 | Unknown | |
| Previous Owner | $237,500 | Adjustable Rate Mortgage/ARM |
Property History
| Date | Event | Price | Change | Sq Ft Price |
|---|---|---|---|---|
| 07/07/2025 07/07/25 | Sold | $474,900 | -2.1% | $210 / Sq Ft |
| 06/01/2025 06/01/25 | Pending | -- | -- | -- |
| 05/20/2025 05/20/25 | For Sale | $484,900 | -- | $214 / Sq Ft |
Tax History Compared to Growth
Tax History
| Year | Tax Paid | Tax Assessment Tax Assessment Total Assessment is a certain percentage of the fair market value that is determined by local assessors to be the total taxable value of land and additions on the property. | Land | Improvement |
|---|---|---|---|---|
| 2024 | $3,480 | $272,600 | $56,900 | $215,700 |
| 2023 | $3,096 | $205,100 | $50,500 | $154,600 |
| 2022 | $3,557 | $205,100 | $50,500 | $154,600 |
| 2021 | $3,645 | $205,100 | $50,500 | $154,600 |
| 2020 | $3,596 | $205,100 | $50,500 | $154,600 |
| 2019 | $3,475 | $205,100 | $50,500 | $154,600 |
| 2018 | $3,375 | $205,100 | $50,500 | $154,600 |
| 2017 | $4,840 | $195,100 | $50,500 | $144,600 |
| 2016 | $4,445 | $195,100 | $50,500 | $144,600 |
| 2015 | $4,573 | $195,100 | $50,500 | $144,600 |
| 2014 | $4,573 | $195,100 | $50,500 | $144,600 |
| 2013 | $4,877 | $195,100 | $50,500 | $144,600 |
Agents Affiliated with this Home
-
Laura Schultz

Seller's Agent in 2025
Laura Schultz
Hanson & Co. Real Estate
(262) 327-7247
22 in this area
47 Total Sales
-
Caroline Quinlan
C
Buyer's Agent in 2025
Caroline Quinlan
First Weber Inc- Mequon
(262) 402-8252
3 in this area
52 Total Sales
Map
Source: Metro MLS
MLS Number: 1918638
APN: 1119-144-0396
- 1125 Kinross Ct
- 736 Summit Dr
- 741 Summit Ct
- 541 Highlandview Dr
- 644 S 7th Ave
- 1021 Aspen Place
- 1305 Chestnut St
- 509 S 6th Ave
- 1716 Highlandview Dr
- 808 S 18th Ave
- 532 S 18th Ave
- 637 S 3rd Ave
- 606 Westridge Dr
- 1300 Hidden Fields Dr
- 618 Westridge Dr
- 1143 Vogt Dr Unit 16
- 625 Tamarack Dr W Unit A3-6
- 1420 Hidden Fields Dr
- 137 S 7th Ave
- 644 Michigan Ave
