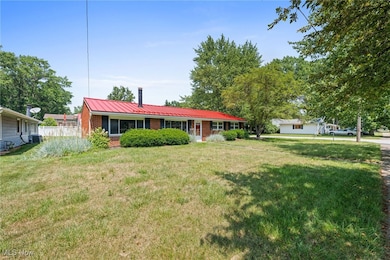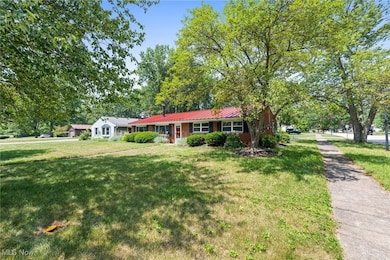
822 Howard St Elyria, OH 44035
Estimated payment $1,171/month
Highlights
- Very Popular Property
- 2 Car Detached Garage
- Bay Window
- No HOA
- Eat-In Kitchen
- Double Pane Windows
About This Home
Pride of ownership radiates throughout this well-cared-for 3-bedroom, 1-bath ranch, cherished by the same owner since 1988. Filled with decades of love and meaningful moments, it's now ready to welcome someone new to write their own story within its walls. With its classic brick exterior, bold red metal roof, and generous corner lot, this home blends timeless appeal with lasting durability. Step inside and you’ll be greeted by over 1,500 square feet of thoughtfully designed one-floor living at its finest. The bright and welcoming living room features a bay window, newer carpet, and a cozy fireplace, overlooking the eat-in kitchen with a breakfast bar, ample cabinetry, and newer appliances. Fresh paint throughout gives the home a clean, refreshed feel. Just beyond the kitchen, a flexible family/flex room offers versatility—ideal for a dining area, office, playroom, or creative space tailored to your needs. Three comfortable bedrooms provide natural light and storage, and the updated full bath adds modern comfort. (Bonus: hardwood floors appear to be present under the carpet in the living room and bedrooms.) The space doesn’t end there—sliding glass doors off the kitchen open directly to the backyard patio, enhancing natural light and offering a seamless flow for entertaining. The existing patio provides the perfect setting for hosting, relaxing, or creating your own private outdoor oasis. The oversized 2-car detached garage and ample yard space offer even more flexibility for storage, hobbies, or outdoor enjoyment. With many big-ticket items already addressed—from the metal roof to the appliances—this move-in ready home is just waiting for you to come add your personal touches and make it your own. Sellers are including a one-year home warranty for added peace of mind. Conveniently located near Route 57, shopping, dining, parks, and schools, this is more than a house—it’s a place to gather, to grow, and to truly feel at home.
Listing Agent
Keller Williams Citywide Brokerage Email: hpannetti@kw.com, 216-403-2447 License #2020002232 Listed on: 07/17/2025

Co-Listing Agent
Keller Williams Citywide Brokerage Email: hpannetti@kw.com, 216-403-2447 License #2023006244
Open House Schedule
-
Saturday, July 19, 202512:30 to 2:00 pm7/19/2025 12:30:00 PM +00:007/19/2025 2:00:00 PM +00:00Add to Calendar
Home Details
Home Type
- Single Family
Est. Annual Taxes
- $2,144
Year Built
- Built in 1967
Parking
- 2 Car Detached Garage
Home Design
- Brick Exterior Construction
- Slab Foundation
- Metal Roof
Interior Spaces
- 1,512 Sq Ft Home
- 1-Story Property
- Built-In Features
- Double Pane Windows
- Bay Window
- Living Room with Fireplace
Kitchen
- Eat-In Kitchen
- Range
Bedrooms and Bathrooms
- 3 Main Level Bedrooms
- 1 Full Bathroom
Laundry
- Dryer
- Washer
Utilities
- Central Air
- Heating System Uses Gas
Additional Features
- Patio
- 8,276 Sq Ft Lot
Community Details
- No Home Owners Association
- White Oak Sub 5 Subdivision
Listing and Financial Details
- Home warranty included in the sale of the property
- Assessor Parcel Number 06-25-026-110-012
Map
Home Values in the Area
Average Home Value in this Area
Tax History
| Year | Tax Paid | Tax Assessment Tax Assessment Total Assessment is a certain percentage of the fair market value that is determined by local assessors to be the total taxable value of land and additions on the property. | Land | Improvement |
|---|---|---|---|---|
| 2024 | $2,144 | $55,097 | $9,531 | $45,567 |
| 2023 | $1,703 | $40,422 | $10,322 | $30,100 |
| 2022 | $1,720 | $40,422 | $10,322 | $30,100 |
| 2021 | $1,724 | $40,422 | $10,322 | $30,100 |
| 2020 | $1,461 | $32,620 | $8,330 | $24,290 |
| 2019 | $1,451 | $32,620 | $8,330 | $24,290 |
| 2018 | $1,454 | $32,620 | $8,330 | $24,290 |
| 2017 | $1,490 | $32,200 | $8,550 | $23,650 |
| 2016 | $1,471 | $32,200 | $8,550 | $23,650 |
| 2015 | $1,378 | $32,200 | $8,550 | $23,650 |
| 2014 | $1,393 | $32,760 | $8,700 | $24,060 |
| 2013 | $1,380 | $32,760 | $8,700 | $24,060 |
Property History
| Date | Event | Price | Change | Sq Ft Price |
|---|---|---|---|---|
| 07/17/2025 07/17/25 | For Sale | $179,000 | -- | $118 / Sq Ft |
Purchase History
| Date | Type | Sale Price | Title Company |
|---|---|---|---|
| Interfamily Deed Transfer | -- | -- |
Similar Homes in Elyria, OH
Source: MLS Now
MLS Number: 5132091
APN: 06-25-026-110-012
- 604 Georgetown Ave
- 546 Wesley Ave
- 529 Bon Air Ave
- 931 Howard St
- 827 Sherwood Dr
- 957 Fairwood Blvd
- 517 Metcalf Rd
- 207 North Glen
- 220 Alexander Dr
- 205 Alexander Dr
- 856 Fairwood Blvd
- 365 Beebe Ave
- 175 Alexander Dr
- 406 Stafford Dr
- 334 Windsor Dr
- 842 Hollywood Blvd
- 807 Hollywood Blvd
- 757 Abbe Rd N
- 261 Hawthorne St
- 125 Northfield Dr
- 601-605 N Abbe Rd
- 245 Brittany Ln Unit 2
- 245 Brittany Ln Unit 1
- 820 Rosewood Dr
- 180 College Park Dr
- 7019 Condor Dr
- 129-133 David Dr
- 535 Abbe Rd S
- 323 Columbus St Unit Up
- 630 Abbe Rd S
- 304 Kildeer Ln
- 5399 Waterford Cir
- 168 Lake Ave Unit 2
- 1580 Prospect St
- 212 Gates Ave
- 352 7th St Unit 2/UP
- 39425 Clayton Dr
- 100 Hunters Crossing Dr
- 6435 Forest Park Dr Unit 8
- 6387 Forest Park Dr






