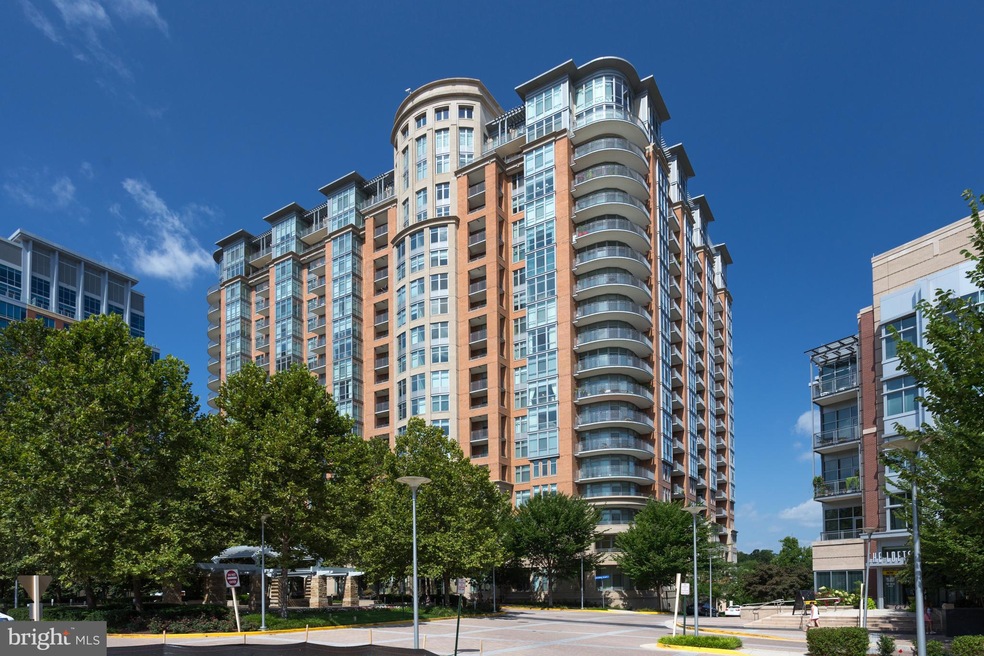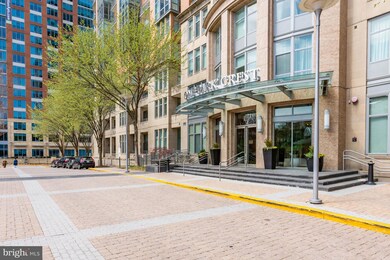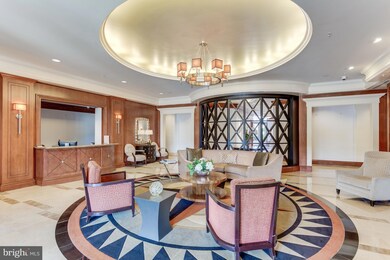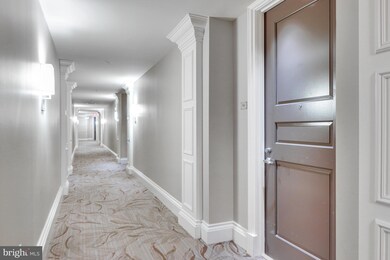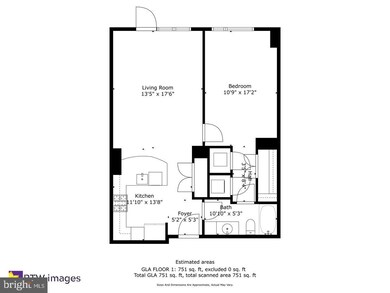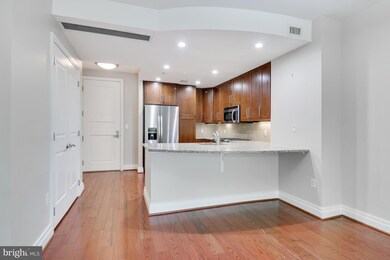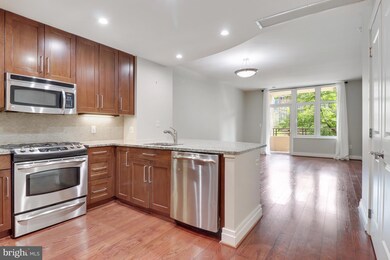
One Park Crest 8220 Crestwood Heights Dr Unit 213 McLean, VA 22102
Tysons Corner NeighborhoodHighlights
- Concierge
- Fitness Center
- Open Floorplan
- Spring Hill Elementary School Rated A
- Gourmet Kitchen
- Contemporary Architecture
About This Home
As of June 2023Stunning one-bedroom condo in the heart of Tyson's Corner ** Gleaming hardwood floors ** Gourmet kitchen with premier cabinetry, granite counters, stainless steel appliances ** Gas cooking ** Breakfast bar ** Gorgeous hardwood floors in main living area ** Open floor plan lets you design your living and dining spaces as you wish ** Windows and glass patio door let in lots of natural light ** Large bedroom with soft carpet ** Big windows ** Plenty of space for your furniture ** Walk-in closet with custom shelving ** Full size washer & dryer ** Luxury bathroom with tons of cabinet space, granite counter, and marble tile floor & tub surround ** One assigned parking space in the underground garage ** One Park Crest Condominium features secured building entrance, 24-hour concierge, fitness center, luxury guest suite, 18th floor club room, meeting space, pool table, and rooftop swimming pool ** Condo fee covers all this plus gas, water, sewer, and trash ** Harris Teeter and Starbucks right next door ** Perfectly situated in the midst of Tyson's Corner, with easy access to both Tyson's malls, Capital One Hall, and too many restaurants to count ** Two Silver Line Metro stops within one mile ** Convenient access to 495, 7, 267, and 123 ** Don't miss this one!
Last Agent to Sell the Property
Northern Virginia Residential Management & Sales License #0225198347 Listed on: 05/12/2023
Property Details
Home Type
- Condominium
Est. Annual Taxes
- $4,272
Year Built
- Built in 2008
HOA Fees
- $587 Monthly HOA Fees
Parking
- Assigned parking located at #P4-016
- Basement Garage
Home Design
- Contemporary Architecture
- Brick Exterior Construction
Interior Spaces
- 787 Sq Ft Home
- Property has 1 Level
- Open Floorplan
- Recessed Lighting
- Window Treatments
- Combination Dining and Living Room
Kitchen
- Gourmet Kitchen
- Gas Oven or Range
- <<builtInMicrowave>>
- Ice Maker
- Dishwasher
- Stainless Steel Appliances
- Upgraded Countertops
- Disposal
Flooring
- Wood
- Carpet
- Marble
Bedrooms and Bathrooms
- 1 Main Level Bedroom
- En-Suite Primary Bedroom
- En-Suite Bathroom
- Walk-In Closet
- 1 Full Bathroom
- <<tubWithShowerToken>>
Laundry
- Laundry in unit
- Dryer
- Front Loading Washer
Home Security
Schools
- Spring Hill Elementary School
- Longfellow Middle School
- Mclean High School
Utilities
- Central Heating and Cooling System
- Vented Exhaust Fan
- Natural Gas Water Heater
Additional Features
- Property is in excellent condition
Listing and Financial Details
- Assessor Parcel Number 0294 13 0213
Community Details
Overview
- Association fees include common area maintenance, management, pool(s), snow removal, trash, gas, sewer, water
- High-Rise Condominium
- One Park Crest Condo Community
- One Park Crest Subdivision
Amenities
- Concierge
- Common Area
- Meeting Room
- Party Room
- Guest Suites
- Elevator
Recreation
Pet Policy
- Dogs and Cats Allowed
Security
- Front Desk in Lobby
- Fire and Smoke Detector
- Fire Sprinkler System
Ownership History
Purchase Details
Home Financials for this Owner
Home Financials are based on the most recent Mortgage that was taken out on this home.Purchase Details
Purchase Details
Home Financials for this Owner
Home Financials are based on the most recent Mortgage that was taken out on this home.Purchase Details
Home Financials for this Owner
Home Financials are based on the most recent Mortgage that was taken out on this home.Similar Homes in McLean, VA
Home Values in the Area
Average Home Value in this Area
Purchase History
| Date | Type | Sale Price | Title Company |
|---|---|---|---|
| Warranty Deed | $415,000 | Double Eagle Title | |
| Deed | -- | None Listed On Document | |
| Deed | -- | Walker Title | |
| Interfamily Deed Transfer | -- | Walker Title Llc | |
| Special Warranty Deed | $325,000 | -- |
Mortgage History
| Date | Status | Loan Amount | Loan Type |
|---|---|---|---|
| Open | $373,500 | New Conventional | |
| Previous Owner | $223,000 | New Conventional | |
| Previous Owner | $223,000 | New Conventional | |
| Previous Owner | $308,750 | New Conventional |
Property History
| Date | Event | Price | Change | Sq Ft Price |
|---|---|---|---|---|
| 07/17/2025 07/17/25 | For Sale | $447,000 | +7.7% | $568 / Sq Ft |
| 06/09/2023 06/09/23 | Sold | $415,000 | -1.1% | $527 / Sq Ft |
| 05/17/2023 05/17/23 | Pending | -- | -- | -- |
| 05/12/2023 05/12/23 | For Sale | $419,500 | 0.0% | $533 / Sq Ft |
| 03/04/2016 03/04/16 | Rented | $1,900 | 0.0% | -- |
| 03/02/2016 03/02/16 | Under Contract | -- | -- | -- |
| 02/25/2016 02/25/16 | For Rent | $1,900 | -4.5% | -- |
| 10/05/2015 10/05/15 | Rented | $1,990 | -2.9% | -- |
| 10/01/2015 10/01/15 | Under Contract | -- | -- | -- |
| 08/02/2015 08/02/15 | For Rent | $2,050 | +10.8% | -- |
| 01/03/2012 01/03/12 | Rented | $1,850 | -2.6% | -- |
| 12/23/2011 12/23/11 | Under Contract | -- | -- | -- |
| 12/09/2011 12/09/11 | For Rent | $1,900 | -- | -- |
Tax History Compared to Growth
Tax History
| Year | Tax Paid | Tax Assessment Tax Assessment Total Assessment is a certain percentage of the fair market value that is determined by local assessors to be the total taxable value of land and additions on the property. | Land | Improvement |
|---|---|---|---|---|
| 2024 | $4,671 | $386,530 | $77,000 | $309,530 |
| 2023 | $4,218 | $357,900 | $72,000 | $285,900 |
| 2022 | $4,359 | $365,200 | $73,000 | $292,200 |
| 2021 | $4,910 | $401,320 | $80,000 | $321,320 |
| 2020 | $5,103 | $413,730 | $83,000 | $330,730 |
| 2019 | $5,103 | $413,730 | $82,000 | $331,730 |
| 2018 | $4,451 | $387,030 | $77,000 | $310,030 |
| 2017 | $4,737 | $391,160 | $78,000 | $313,160 |
| 2016 | $4,727 | $391,160 | $78,000 | $313,160 |
| 2015 | $4,407 | $377,930 | $76,000 | $301,930 |
| 2014 | $4,074 | $353,210 | $71,000 | $282,210 |
Agents Affiliated with this Home
-
Bethany Miracle-Larson

Seller's Agent in 2025
Bethany Miracle-Larson
Impact Real Estate, LLC
(571) 422-0056
1 in this area
2 Total Sales
-
Nancy Balchunas

Seller's Agent in 2023
Nancy Balchunas
Northern Virginia Residential Management & Sales
(703) 354-5933
1 in this area
59 Total Sales
-
Linn Payne

Seller Co-Listing Agent in 2023
Linn Payne
Northern Virginia Residential Management & Sales
(703) 475-4663
1 in this area
54 Total Sales
-
L
Seller's Agent in 2016
Lucinda Hoveskeland
RE/MAX
-
Insaf Hakim

Buyer's Agent in 2015
Insaf Hakim
United Real Estate
(703) 848-7676
4 Total Sales
-
Steve Bingham

Buyer's Agent in 2012
Steve Bingham
Realty ONE Group Capital
(703) 389-1985
1 in this area
65 Total Sales
About One Park Crest
Map
Source: Bright MLS
MLS Number: VAFX2127106
APN: 0294-13-0213
- 8220 Crestwood Heights Dr Unit 1205
- 8220 Crestwood Heights Dr Unit 618
- 8220 Crestwood Heights Dr Unit 1217
- 8220 Crestwood Heights Dr Unit 314
- 8220 Crestwood Heights Dr Unit 407
- 8220 Crestwood Heights Dr Unit 1403
- 8220 Crestwood Heights Dr Unit 1908
- 1517 Lincoln Way Unit 204
- 1515 Lincoln Way Unit 304B
- 1511 Lincoln Way Unit 201
- 1524 Lincoln Way Unit 105
- 1524 Lincoln Way Unit 111
- 1524 Lincoln Way Unit 214
- 1532 Lincoln Way Unit 203
- 1525 Lincoln Way Unit 301
- 1504 Lincoln Way Unit 302
- 1504 Lincoln Way Unit 118
- 1533 Lincoln Way Unit 301A
- 1533 Lincoln Way Unit 303A
- 1541 Lincoln Way Unit 201A
