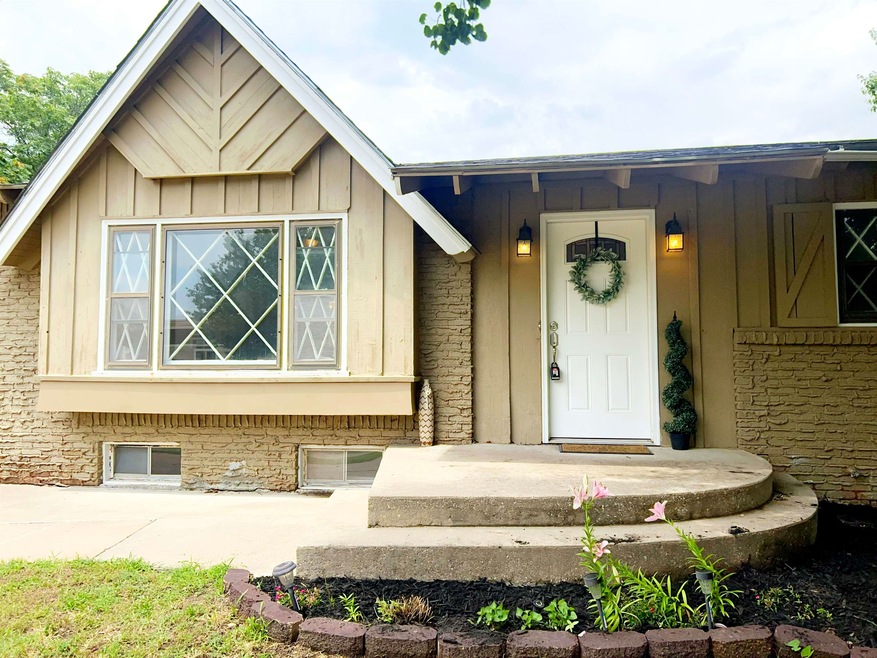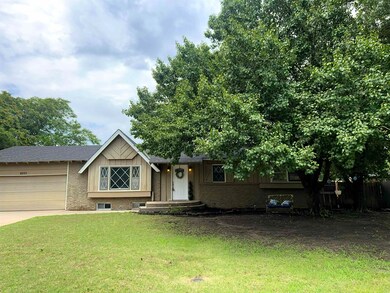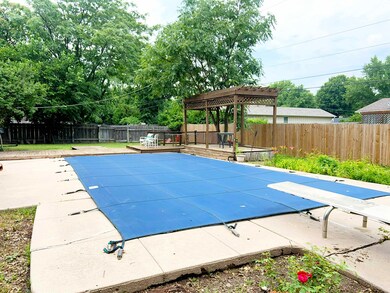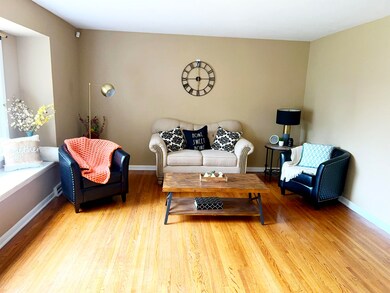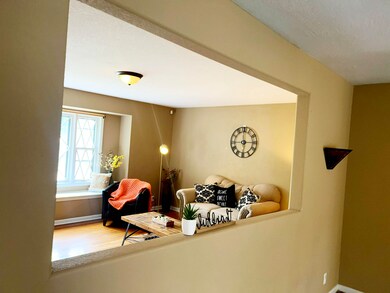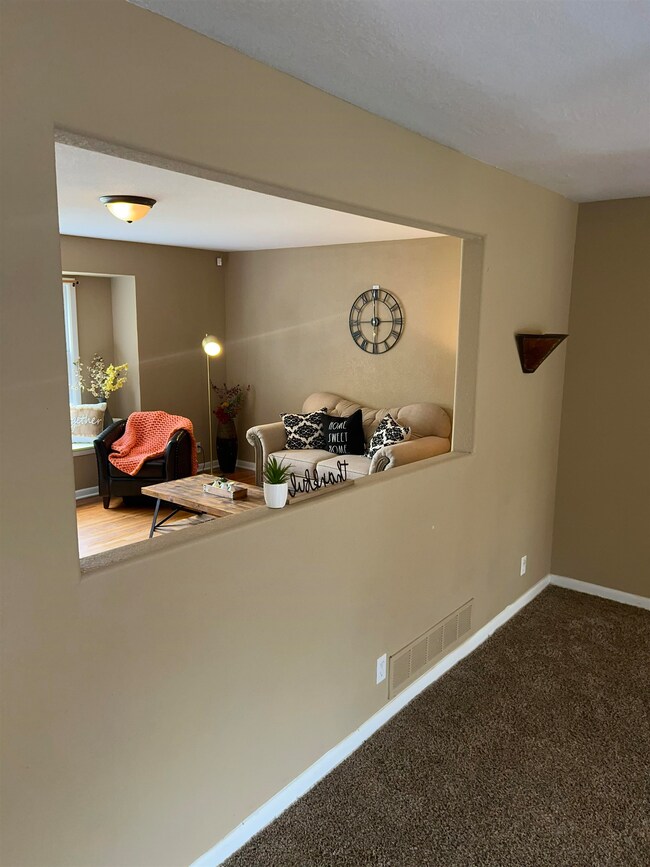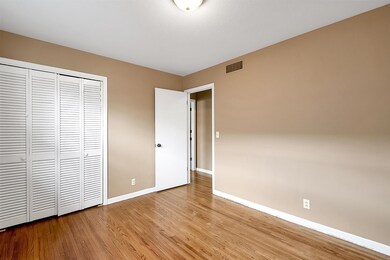
8220 E Peach Tree Ln Wichita, KS 67207
Bonnie Brae NeighborhoodHighlights
- In Ground Pool
- Deck
- Wood Flooring
- A-Frame Home
- Vaulted Ceiling
- Quartz Countertops
About This Home
As of April 2025Convenience, tranquility and comfort all in one property. This 3 bedroom / 3 bathroom home is located in the very desirable Bonnie Brae. As soon as you walk in to the home you will notice the huge living room with beautiful hardwood flooring. The home offers 3 spacious bedrooms upstairs and a 4th non-conforming bedroom in the basement. Two living room areas upstairs and 3rd living room downstairs. The home is conveniently located and within walking distance to Towne East Square and plenty of dining options nearby. The exterior of the home includes a lovely heated pool in the backyard with a deck and area for your guests to sit and relax. There is also a pool room/bathroom in the backyard with plenty of backyard to do something else if you choose not to swim.
Last Agent to Sell the Property
Heritage 1st Realty License #00239320 Listed on: 06/22/2022

Home Details
Home Type
- Single Family
Est. Annual Taxes
- $2,219
Year Built
- Built in 1963
Lot Details
- 0.28 Acre Lot
- Wood Fence
- Sprinkler System
Parking
- 2 Car Attached Garage
Home Design
- A-Frame Home
- Brick or Stone Mason
- Composition Roof
Interior Spaces
- 1-Story Property
- Vaulted Ceiling
- Ceiling Fan
- Fireplace
- Family Room
- Formal Dining Room
- Wood Flooring
Kitchen
- Breakfast Bar
- Electric Cooktop
- Quartz Countertops
Bedrooms and Bathrooms
- 3 Bedrooms
- En-Suite Primary Bedroom
- 3 Full Bathrooms
Finished Basement
- Basement Fills Entire Space Under The House
- Bedroom in Basement
- Laundry in Basement
- Rough-In Basement Bathroom
- Basement Windows
Pool
- In Ground Pool
- Pool Equipment Stays
Outdoor Features
- Deck
- Covered patio or porch
- Exterior Bathhouse
Schools
- Price-Harris Elementary School
- Robinson Middle School
- East High School
Utilities
- Central Air
- Heating System Uses Gas
- Propane
Community Details
- Bonnie Brae Subdivision
Listing and Financial Details
- Assessor Parcel Number 11420-0-34-04-015.00
Ownership History
Purchase Details
Home Financials for this Owner
Home Financials are based on the most recent Mortgage that was taken out on this home.Purchase Details
Purchase Details
Purchase Details
Home Financials for this Owner
Home Financials are based on the most recent Mortgage that was taken out on this home.Purchase Details
Home Financials for this Owner
Home Financials are based on the most recent Mortgage that was taken out on this home.Purchase Details
Home Financials for this Owner
Home Financials are based on the most recent Mortgage that was taken out on this home.Purchase Details
Purchase Details
Home Financials for this Owner
Home Financials are based on the most recent Mortgage that was taken out on this home.Similar Homes in Wichita, KS
Home Values in the Area
Average Home Value in this Area
Purchase History
| Date | Type | Sale Price | Title Company |
|---|---|---|---|
| Special Warranty Deed | -- | Security 1St Title | |
| Special Warranty Deed | -- | Servicelink | |
| Special Warranty Deed | -- | Servicelink | |
| Sheriffs Deed | $247,450 | None Listed On Document | |
| Warranty Deed | -- | Security 1St Title | |
| Warranty Deed | -- | Security 1St Title | |
| Special Warranty Deed | -- | Security 1St Title | |
| Sheriffs Deed | $136,585 | None Available | |
| Warranty Deed | -- | Security 1St Title |
Mortgage History
| Date | Status | Loan Amount | Loan Type |
|---|---|---|---|
| Open | $195,000 | New Conventional | |
| Previous Owner | $240,562 | FHA | |
| Previous Owner | $144,337 | FHA | |
| Previous Owner | $110,000 | Future Advance Clause Open End Mortgage | |
| Previous Owner | $138,139 | FHA |
Property History
| Date | Event | Price | Change | Sq Ft Price |
|---|---|---|---|---|
| 04/21/2025 04/21/25 | Sold | -- | -- | -- |
| 03/11/2025 03/11/25 | Pending | -- | -- | -- |
| 02/28/2025 02/28/25 | Price Changed | $210,680 | -8.0% | $110 / Sq Ft |
| 01/11/2025 01/11/25 | For Sale | $229,000 | -4.2% | $120 / Sq Ft |
| 07/25/2022 07/25/22 | Sold | -- | -- | -- |
| 06/26/2022 06/26/22 | Pending | -- | -- | -- |
| 06/22/2022 06/22/22 | For Sale | $239,000 | +59.4% | $116 / Sq Ft |
| 03/27/2015 03/27/15 | Sold | -- | -- | -- |
| 01/22/2015 01/22/15 | Pending | -- | -- | -- |
| 01/02/2015 01/02/15 | For Sale | $149,900 | +61.7% | $73 / Sq Ft |
| 11/26/2014 11/26/14 | Sold | -- | -- | -- |
| 10/23/2014 10/23/14 | Pending | -- | -- | -- |
| 10/07/2014 10/07/14 | For Sale | $92,700 | -- | $48 / Sq Ft |
Tax History Compared to Growth
Tax History
| Year | Tax Paid | Tax Assessment Tax Assessment Total Assessment is a certain percentage of the fair market value that is determined by local assessors to be the total taxable value of land and additions on the property. | Land | Improvement |
|---|---|---|---|---|
| 2025 | $2,997 | $29,935 | $5,566 | $24,369 |
| 2023 | $2,997 | $25,140 | $4,681 | $20,459 |
| 2022 | $2,319 | $20,873 | $4,416 | $16,457 |
| 2021 | $2,227 | $19,504 | $2,921 | $16,583 |
| 2020 | $2,149 | $18,757 | $2,921 | $15,836 |
| 2019 | $1,971 | $17,204 | $2,921 | $14,283 |
| 2018 | $1,898 | $16,537 | $1,840 | $14,697 |
| 2017 | $1,900 | $0 | $0 | $0 |
| 2016 | $1,841 | $0 | $0 | $0 |
| 2015 | $1,826 | $0 | $0 | $0 |
| 2014 | $1,789 | $0 | $0 | $0 |
Agents Affiliated with this Home
-
Donna Sherwood
D
Seller's Agent in 2025
Donna Sherwood
Sherwood Realty, Inc.
(316) 516-0212
1 in this area
69 Total Sales
-
Amanda Jolley

Seller's Agent in 2022
Amanda Jolley
Heritage 1st Realty
(316) 213-9043
1 in this area
255 Total Sales
-
Eric Locke

Buyer's Agent in 2022
Eric Locke
Real Broker, LLC
(316) 640-9274
2 in this area
589 Total Sales
-
T
Seller's Agent in 2015
Tina Young
Heritage 1st Realty
-
Linda Bernat

Buyer's Agent in 2015
Linda Bernat
RE/MAX Premier
(316) 390-6092
41 Total Sales
-
Michelle O'Connor
M
Seller's Agent in 2014
Michelle O'Connor
Kairos Service LLC
(316) 295-6323
20 Total Sales
Map
Source: South Central Kansas MLS
MLS Number: 613352
APN: 114-20-0-34-04-015.00
- 8327 E Willowbrook Rd
- 262 S Bonnie Brae St
- 202 S Bonnie Brae St
- 8425 E Huntington St
- 8509 E Stoneridge Ln
- 7334 E Gilbert St
- 8209 E Brentmoor St
- 7326 E Morris St
- 7219 E Gilbert St
- 8425 E Tamarac St
- 20 N Cypress Dr
- 1009 S Dalton Dr
- 1017 S Dalton Dr
- 1006 S Paige St
- 934 S Broadmoor Ave
- 134 N Armour St
- 7329 E Norfolk Dr
- 1034 S Dalton Dr
- 211 N Armour Ave
- 8205 E Grail St
