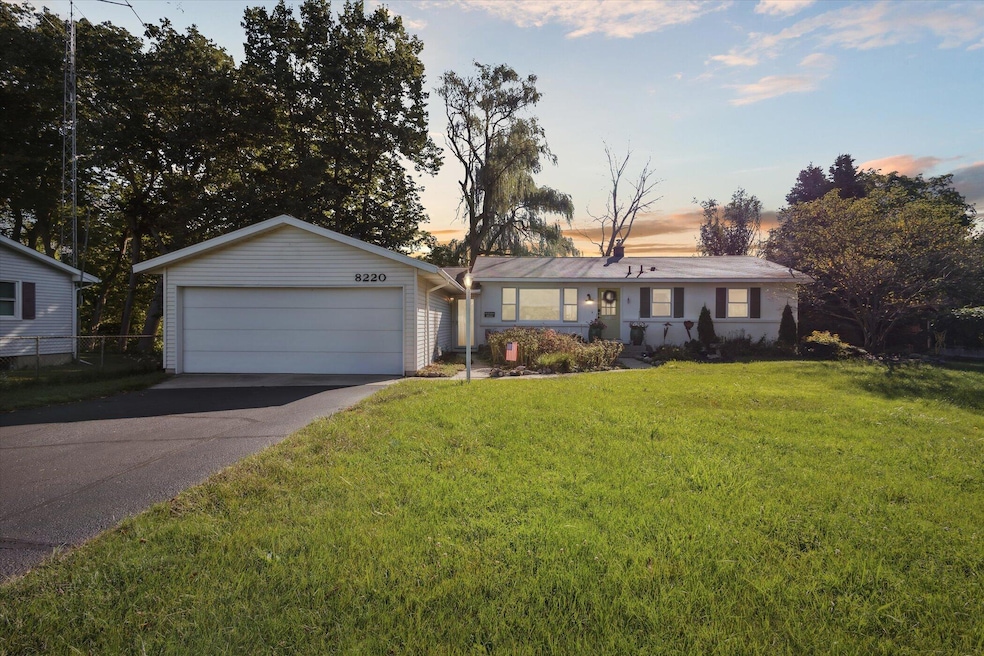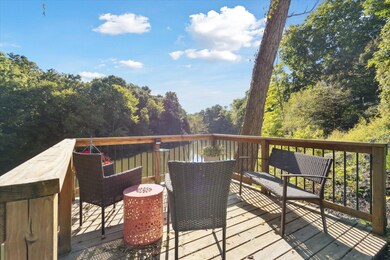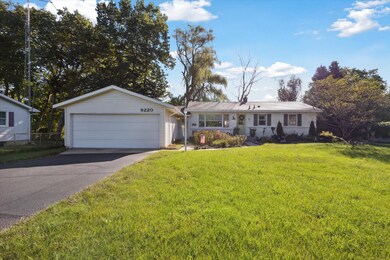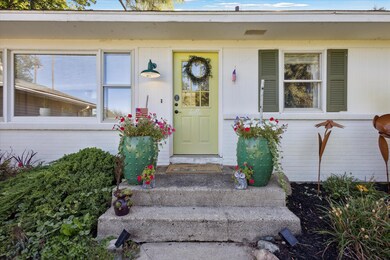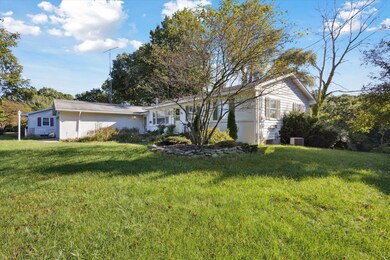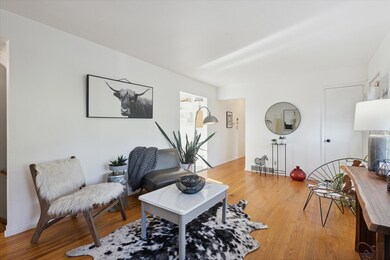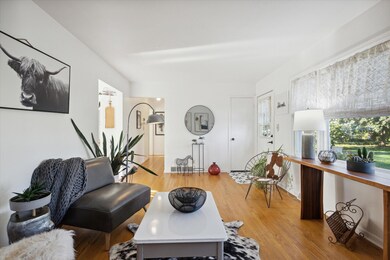
8220 Thornapple River Dr SE Caledonia, MI 49316
Highlights
- Private Waterfront
- Deck
- Wooded Lot
- Dutton Elementary School Rated A
- Wetlands on Lot
- Wood Flooring
About This Home
As of November 2024Highly sought after mid century modern walkout ranch nestled on the banks of the Thornapple River! Enjoy your 95 ft. of private frontage from the deck of this 3 bedroom, 3 full bath home. It was renovated in 2023 and features a new kitchen with premium cabinetry, granite counter tops and a Kohler Farm Sink. Home has an excellent floor plan which provides open living space, family room, kitchen, dining and a formal living room. It boasts two decks to enjoy life on the river, a spacious upper walk out deck, just right for enjoying nature as you savor a morning cup of coffee. The lower river deck is perfect to enjoy a tranquil sunset with a glass of wine. Located on a sweeping bend of the Thornapple River it has one of the best views where you can witness majestic bald eagles fishing.
Home Details
Home Type
- Single Family
Est. Annual Taxes
- $4,177
Year Built
- Built in 1964
Lot Details
- 0.5 Acre Lot
- Lot Dimensions are 95x230x95x190
- Private Waterfront
- 95 Feet of Waterfront
- Wooded Lot
- Garden
Parking
- 2 Car Attached Garage
- Front Facing Garage
- Garage Door Opener
Home Design
- Brick Exterior Construction
- Shingle Roof
- Fiberglass Roof
- Asphalt Roof
- Wood Siding
- Vinyl Siding
Interior Spaces
- 1-Story Property
- Ceiling Fan
- Insulated Windows
- Garden Windows
- Family Room with Fireplace
- Living Room
- Dining Area
- Wood Flooring
- Water Views
- Laundry on main level
Kitchen
- Breakfast Area or Nook
- Eat-In Kitchen
- Range<<rangeHoodToken>>
- Dishwasher
Bedrooms and Bathrooms
- 3 Bedrooms | 2 Main Level Bedrooms
- 3 Full Bathrooms
Finished Basement
- Walk-Out Basement
- Sump Pump
- Laundry in Basement
- 1 Bedroom in Basement
Outdoor Features
- Water Access
- Wetlands on Lot
- Deck
- Patio
Utilities
- Forced Air Heating and Cooling System
- Heating System Uses Natural Gas
- Well
- Natural Gas Water Heater
- Water Softener is Owned
- Septic System
- Phone Available
- Cable TV Available
Community Details
Overview
- Property is near a ravine
Recreation
- Recreational Area
Ownership History
Purchase Details
Home Financials for this Owner
Home Financials are based on the most recent Mortgage that was taken out on this home.Purchase Details
Purchase Details
Home Financials for this Owner
Home Financials are based on the most recent Mortgage that was taken out on this home.Purchase Details
Purchase Details
Similar Homes in Caledonia, MI
Home Values in the Area
Average Home Value in this Area
Purchase History
| Date | Type | Sale Price | Title Company |
|---|---|---|---|
| Warranty Deed | $410,000 | None Listed On Document | |
| Warranty Deed | $410,000 | None Listed On Document | |
| Interfamily Deed Transfer | -- | None Available | |
| Warranty Deed | $264,400 | Chicago Title Of Michigan In | |
| Interfamily Deed Transfer | -- | None Available | |
| Warranty Deed | $84,500 | -- |
Mortgage History
| Date | Status | Loan Amount | Loan Type |
|---|---|---|---|
| Previous Owner | $171,400 | New Conventional | |
| Previous Owner | $15,000 | New Conventional | |
| Previous Owner | $165,000 | New Conventional | |
| Previous Owner | $50,000 | Unknown | |
| Previous Owner | $20,000 | Credit Line Revolving |
Property History
| Date | Event | Price | Change | Sq Ft Price |
|---|---|---|---|---|
| 11/22/2024 11/22/24 | Sold | $410,000 | -6.6% | $211 / Sq Ft |
| 10/21/2024 10/21/24 | Pending | -- | -- | -- |
| 10/16/2024 10/16/24 | Price Changed | $439,000 | -2.2% | $226 / Sq Ft |
| 09/25/2024 09/25/24 | Price Changed | $449,000 | -2.2% | $231 / Sq Ft |
| 09/04/2024 09/04/24 | For Sale | $459,000 | +73.6% | $237 / Sq Ft |
| 06/30/2017 06/30/17 | Sold | $264,400 | -2.0% | $136 / Sq Ft |
| 05/08/2017 05/08/17 | Pending | -- | -- | -- |
| 05/06/2017 05/06/17 | For Sale | $269,900 | -- | $139 / Sq Ft |
Tax History Compared to Growth
Tax History
| Year | Tax Paid | Tax Assessment Tax Assessment Total Assessment is a certain percentage of the fair market value that is determined by local assessors to be the total taxable value of land and additions on the property. | Land | Improvement |
|---|---|---|---|---|
| 2025 | $3,015 | $210,200 | $0 | $0 |
| 2024 | $3,015 | $194,100 | $0 | $0 |
| 2023 | $4,111 | $177,300 | $0 | $0 |
| 2022 | $3,974 | $163,200 | $0 | $0 |
| 2021 | $3,893 | $145,500 | $0 | $0 |
| 2020 | $2,654 | $139,900 | $0 | $0 |
| 2019 | $380,768 | $131,600 | $0 | $0 |
| 2018 | $3,738 | $120,300 | $0 | $0 |
| 2017 | $2,408 | $83,700 | $0 | $0 |
| 2016 | $2,317 | $78,400 | $0 | $0 |
| 2015 | $2,259 | $78,400 | $0 | $0 |
| 2013 | -- | $76,500 | $0 | $0 |
Agents Affiliated with this Home
-
David Gaddy
D
Seller's Agent in 2024
David Gaddy
Bellabay Realty LLC
(616) 481-5528
45 Total Sales
-
Brock Carlston

Buyer's Agent in 2024
Brock Carlston
Nexes Realty Muskegon
(231) 578-0556
895 Total Sales
-
Lindsay Slagboom

Seller's Agent in 2017
Lindsay Slagboom
Greenridge Realty (EGR)
(616) 458-3655
63 Total Sales
-
Andrew Grashuis

Seller Co-Listing Agent in 2017
Andrew Grashuis
Greenridge Realty (EGR)
(616) 291-4176
148 Total Sales
-
Brian Bartholomew

Buyer's Agent in 2017
Brian Bartholomew
RE/MAX Michigan
(616) 307-4985
159 Total Sales
Map
Source: Southwestern Michigan Association of REALTORS®
MLS Number: 24046275
APN: 41-23-15-300-007
- 8298 Thornapple River Dr SE
- 7101 River Glen Dr SE
- 8726 Rainbows End Rd SE Unit Parcel 6
- 8714 Rainbows End Rd SE Unit Parcel 7
- 8700 Rainbows End Rd SE Unit Parcel 8
- 8715 Rainbows End Rd SE Unit Parcel 2
- 8735 Rainbows End Rd SE Unit Parcel 4
- 8723 Rainbows End Rd SE Unit Parcel 3
- 8697 Rainbows End Rd SE Unit Parcel 1
- 8637 Rainbows End Rd SE
- 7751 Austinridge Dr SE
- 7544 Thornapple River Dr SE
- 8616 Haystack Rd SE
- 6853 Loggers Ridge Run SE
- 6628 Jousma Ct SE
- 7701 Sunset Ct SE
- 8041 Therese Ct SE Unit 83
- 9251 Alaska Ave SE
- 8040 Therese Ct SE Unit 89
- 8827 Loggers Spur SE
