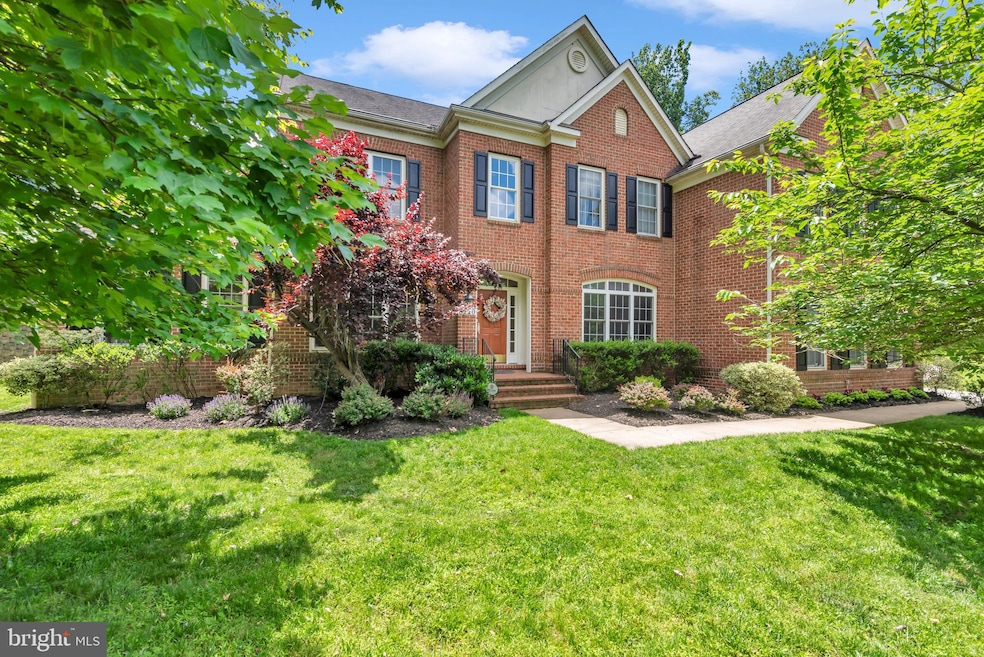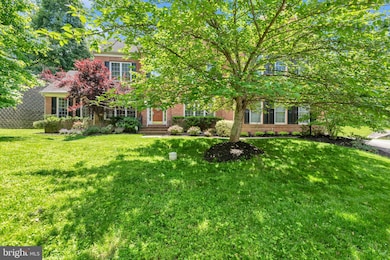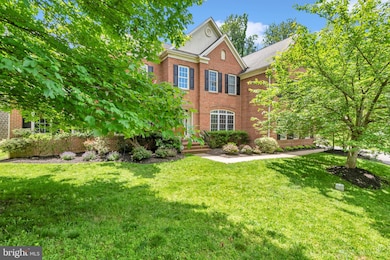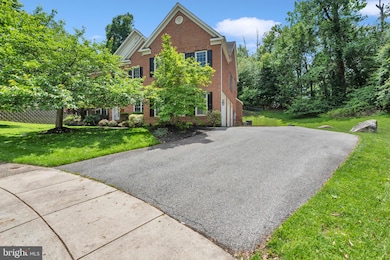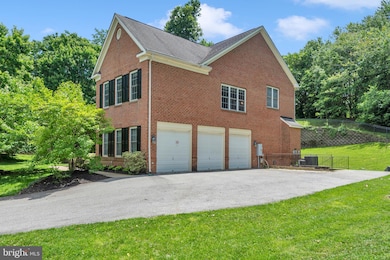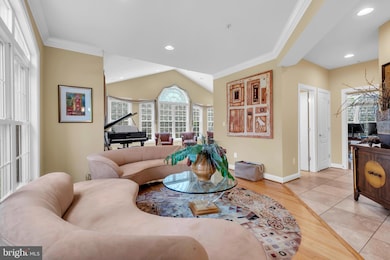
8220 Waterside Ct Fort Washington, MD 20744
Fort Washington NeighborhoodEstimated payment $7,888/month
Highlights
- Public Water Access
- Eat-In Gourmet Kitchen
- 1.41 Acre Lot
- Second Kitchen
- River View
- Colonial Architecture
About This Home
Welcome to the Water's Edge Retreat! Where nature meets refined elegance. Have your own private corner of this Potomac waterfront community just 15 minutes from DC! Come home to this stately 3-side-brick, single-family home surrounded by trees on a private 1.41-acre lot at the end of a quiet cul-de-sac that backs to a national park. Look out the window from your primary bedroom to see a bald eagle perched in a tree, a red fox darting in and out of your woods, a doe with her fawn, or other wildlife as well as stunning views of the river in the winter. All year around you can view the river from parts of the property overlooking the Woodrow Wilson Bridge and Alexandria, or you can stroll through your woods to access your private community sandy beach at the river’s edge. This home is minutes from National Harbor, Washington D.C., and Virginia even while avoiding Route 210 if you choose. This 3-level residence features 5 spacious bedrooms, 4.5 bathrooms, and a 3-car side-load garage. A welcoming foyer opens to rich wood flooring throughout, with separate formal living and dining rooms. With the open, flowing floor plan, this home is ideal for entertaining. The main kitchen (“main” because there are two) features built-in stainless steel professional appliances including a side-by-side refrigerator and freezer spanning over 6 feet, a 48” professional range with matching hood, and granite counters all around. With its a grand center island featuring a 15’ bar top uniting the kitchen with the naturally lit adjoining morning room, this area creates the heart of this home. Enjoy cozy evenings in the family room with a fireplace or work from home in the main-level library/office with its built-in granite desk and hardwood cabinets. Separate staircases offer convenience and an elevated sense of design. Upstairs, the spacious primary suite is a true retreat, showcasing scenic nature views, a granite topped wet bar, and a spa-like en-suite bath with a 6’ Jacuzzi soaking tub and separate double sized shower. The fully finished lower level offers a second kitchen with Viking appliances, a theater with multi-level seating, an oversized recreation room, home gym, generous storage, and private side egress—ideal for guests or multigenerational living. Located in the only waterfront neighborhood adjacent to National Harbor, which means it is near to premier shopping, dining, and entertainment, including Tanger Outlets and everything else National Harbor has to offer, this home combines nature, luxury, privacy, comfort, and convenience in a spectacular natural setting.
Listing Agent
TTR Sotheby's International Realty License #638601 Listed on: 06/09/2025

Home Details
Home Type
- Single Family
Est. Annual Taxes
- $11,413
Year Built
- Built in 2004
Lot Details
- 1.41 Acre Lot
- Sprinkler System
- Property is in very good condition
- Property is zoned RR
HOA Fees
- $13 Monthly HOA Fees
Parking
- 3 Car Attached Garage
- 4 Driveway Spaces
- Side Facing Garage
- On-Street Parking
Property Views
- River
- Woods
Home Design
- Colonial Architecture
- Frame Construction
- Shingle Roof
- Concrete Perimeter Foundation
Interior Spaces
- Property has 3 Levels
- Traditional Floor Plan
- Chair Railings
- Crown Molding
- Ceiling height of 9 feet or more
- Ceiling Fan
- Recessed Lighting
- 2 Fireplaces
- Fireplace Mantel
- Finished Basement
- Interior and Side Basement Entry
Kitchen
- Eat-In Gourmet Kitchen
- Second Kitchen
- Butlers Pantry
- Built-In Double Oven
- <<builtInMicrowave>>
- ENERGY STAR Qualified Refrigerator
- <<ENERGY STAR Qualified Dishwasher>>
- Stainless Steel Appliances
- Kitchen Island
- Upgraded Countertops
- Disposal
Flooring
- Wood
- Carpet
- Ceramic Tile
Bedrooms and Bathrooms
Laundry
- Laundry on upper level
- Dryer
- Washer
Outdoor Features
- Public Water Access
- River Nearby
- Stream or River on Lot
- Exterior Lighting
Schools
- Fort Foote Elementary School
- Oxon Hill Middle School
- Oxon Hill High School
Utilities
- 90% Forced Air Heating and Cooling System
- Back Up Gas Heat Pump System
- Heating System Powered By Owned Propane
- Vented Exhaust Fan
- Propane Water Heater
Listing and Financial Details
- Tax Lot 5
- Assessor Parcel Number 17121211085
Community Details
Overview
- Association fees include road maintenance
- Waterside Homeowners Association
- Waterside Plat 1 Subdivision
Amenities
- Common Area
Map
Home Values in the Area
Average Home Value in this Area
Tax History
| Year | Tax Paid | Tax Assessment Tax Assessment Total Assessment is a certain percentage of the fair market value that is determined by local assessors to be the total taxable value of land and additions on the property. | Land | Improvement |
|---|---|---|---|---|
| 2024 | $11,813 | $768,100 | $111,500 | $656,600 |
| 2023 | $11,812 | $768,100 | $111,500 | $656,600 |
| 2022 | $11,812 | $768,100 | $111,500 | $656,600 |
| 2021 | $14,067 | $870,000 | $105,700 | $764,300 |
| 2020 | $13,106 | $805,367 | $0 | $0 |
| 2019 | $12,146 | $740,733 | $0 | $0 |
| 2018 | $11,186 | $676,100 | $105,700 | $570,400 |
| 2017 | $10,434 | $625,533 | $0 | $0 |
| 2016 | -- | $574,967 | $0 | $0 |
| 2015 | $9,369 | $524,400 | $0 | $0 |
| 2014 | $9,369 | $524,400 | $0 | $0 |
Property History
| Date | Event | Price | Change | Sq Ft Price |
|---|---|---|---|---|
| 06/09/2025 06/09/25 | For Sale | $1,250,000 | +127.7% | $248 / Sq Ft |
| 05/09/2014 05/09/14 | Sold | $549,000 | +1.9% | $109 / Sq Ft |
| 03/20/2014 03/20/14 | Pending | -- | -- | -- |
| 03/16/2014 03/16/14 | Price Changed | $539,000 | 0.0% | $107 / Sq Ft |
| 03/16/2014 03/16/14 | For Sale | $539,000 | -7.1% | $107 / Sq Ft |
| 01/09/2014 01/09/14 | Pending | -- | -- | -- |
| 01/09/2014 01/09/14 | For Sale | $580,000 | +5.6% | $115 / Sq Ft |
| 01/06/2014 01/06/14 | Off Market | $549,000 | -- | -- |
| 12/15/2013 12/15/13 | For Sale | $580,000 | -- | $115 / Sq Ft |
Purchase History
| Date | Type | Sale Price | Title Company |
|---|---|---|---|
| Deed | $200,000 | -- |
Mortgage History
| Date | Status | Loan Amount | Loan Type |
|---|---|---|---|
| Open | $300,000 | Credit Line Revolving | |
| Open | $520,950 | New Conventional | |
| Closed | $535,000 | New Conventional | |
| Closed | $110,000 | Stand Alone Second |
Similar Homes in Fort Washington, MD
Source: Bright MLS
MLS Number: MDPG2153236
APN: 12-1211085
- 8408 Bella Vista Terrace
- 500 River Bend Rd
- 8408 Clay Dr
- 8725 W Fort Foote Terrace
- 8906 Fort Foote Rd
- 8211 Fort Foote Rd
- 8924 Bluffwood Ln
- 705 Mace Dr
- 903 Stag Way
- 9103 Argonne Trail
- 500 Overlook Park Dr Unit 27
- 510 Overlook Park Dr Unit 32
- 514 Overlook Park Dr Unit 34
- 509 Rampart Way Unit 19
- 157 Fleet St Unit 303
- 157 Fleet St Unit 1001
- 157 Fleet St Unit 1006
- 157 Fleet St Unit 502
- 157 Fleet St Unit 206
- 157 Fleet St Unit 909
- 8215 Cagle Rd
- 603 Bonnie Meadow Ln
- 8917 Loughran Terrace Unit 3 bed 2 bath
- 157 Fleet St
- 157 Fleet St Unit 501
- 157 Fleet St Unit 909
- 157 Fleet St Unit 303
- 157 Fleet St Unit 906
- 157 Fleet St Unit Penthouse #2
- 155 Potomac Passage
- 622 Sprintsail Way
- 620 Overlook Park Dr Unit 86
- 250 American Way
- 155 Potomac Passage
- 155 Potomac Passage
- 155 Potomac Passage Unit 908
- 510 Halliard Ln
- 622 Sprintsail Way Unit 62
- 145 Riverhaven Dr
- 145 Riverhaven Dr Unit 224
