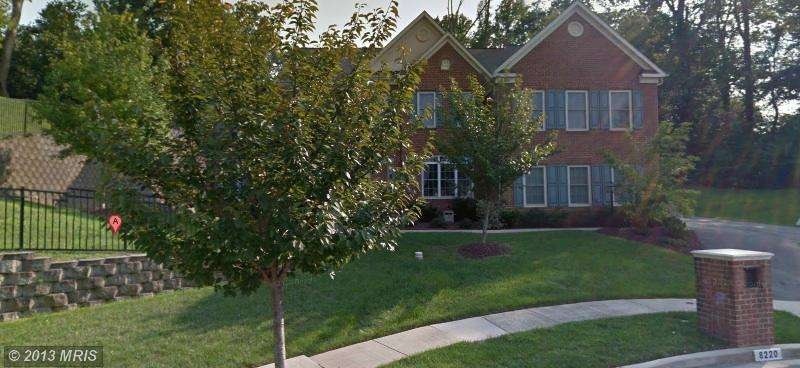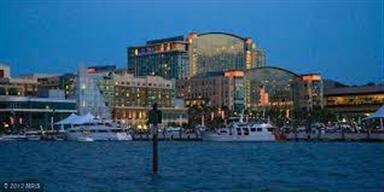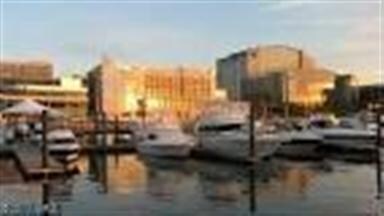
8220 Waterside Ct Fort Washington, MD 20744
Fort Washington NeighborhoodHighlights
- Water Views
- Public Water Access
- 1.41 Acre Lot
- Home fronts navigable water
- Gourmet Kitchen
- Open Floorplan
About This Home
As of May 2014Stunning 5-Bedroom 3.5 Bath Colonial Home in Sought After Community of "Waterside". Homes Features Over 5,000+ Finished Sq Feet w/Beautiful Waterview's of the Potomac River. Lots of Bells & Whistles here...to include a Gourmet Kitchen; Hardwood Flrs; Huge Owners Suite...Much-Much-More!!! Close to the National Harbor, Recreation, Shopping & Dining.
Last Agent to Sell the Property
RE/MAX Professionals License #598433 Listed on: 12/15/2013

Home Details
Home Type
- Single Family
Est. Annual Taxes
- $8,643
Year Built
- Built in 2004
Lot Details
- 1.41 Acre Lot
- Home fronts navigable water
- Cul-De-Sac
- Stone Retaining Walls
- Landscaped
- No Through Street
- Backs to Trees or Woods
- Property is in very good condition
- Property is zoned RR
HOA Fees
- $25 Monthly HOA Fees
Parking
- 2 Car Attached Garage
- Side Facing Garage
- Garage Door Opener
- Driveway
- On-Street Parking
Home Design
- Colonial Architecture
- Brick Exterior Construction
- Composition Roof
Interior Spaces
- Property has 3 Levels
- Open Floorplan
- Dual Staircase
- Chair Railings
- Crown Molding
- Ceiling Fan
- 2 Fireplaces
- Heatilator
- Fireplace With Glass Doors
- Screen For Fireplace
- Fireplace Mantel
- Gas Fireplace
- Dining Area
- Wood Flooring
- Water Views
- Washer and Dryer Hookup
Kitchen
- Gourmet Kitchen
- Double Self-Cleaning Oven
- Gas Oven or Range
- Stove
- Range Hood
- Ice Maker
- Dishwasher
- Upgraded Countertops
- Disposal
Bedrooms and Bathrooms
- 6 Bedrooms | 1 Main Level Bedroom
- En-Suite Bathroom
- 3.5 Bathrooms
Unfinished Basement
- Walk-Out Basement
- Basement Fills Entire Space Under The House
- Rear Basement Entry
- Natural lighting in basement
Outdoor Features
- Public Water Access
- River Nearby
- Stream or River on Lot
- Porch
Utilities
- Forced Air Heating and Cooling System
- Heat Pump System
- Vented Exhaust Fan
- Natural Gas Water Heater
Listing and Financial Details
- Tax Lot 5
- Assessor Parcel Number 17121211085
- $741 Front Foot Fee per year
Community Details
Overview
- Association fees include road maintenance
Amenities
- Common Area
Ownership History
Purchase Details
Similar Homes in Fort Washington, MD
Home Values in the Area
Average Home Value in this Area
Purchase History
| Date | Type | Sale Price | Title Company |
|---|---|---|---|
| Deed | $200,000 | -- |
Mortgage History
| Date | Status | Loan Amount | Loan Type |
|---|---|---|---|
| Open | $300,000 | Credit Line Revolving | |
| Open | $520,950 | New Conventional | |
| Closed | $535,000 | New Conventional | |
| Closed | $110,000 | Stand Alone Second |
Property History
| Date | Event | Price | Change | Sq Ft Price |
|---|---|---|---|---|
| 06/09/2025 06/09/25 | For Sale | $1,250,000 | +127.7% | $248 / Sq Ft |
| 05/09/2014 05/09/14 | Sold | $549,000 | +1.9% | $109 / Sq Ft |
| 03/20/2014 03/20/14 | Pending | -- | -- | -- |
| 03/16/2014 03/16/14 | Price Changed | $539,000 | 0.0% | $107 / Sq Ft |
| 03/16/2014 03/16/14 | For Sale | $539,000 | -7.1% | $107 / Sq Ft |
| 01/09/2014 01/09/14 | Pending | -- | -- | -- |
| 01/09/2014 01/09/14 | For Sale | $580,000 | +5.6% | $115 / Sq Ft |
| 01/06/2014 01/06/14 | Off Market | $549,000 | -- | -- |
| 12/15/2013 12/15/13 | For Sale | $580,000 | -- | $115 / Sq Ft |
Tax History Compared to Growth
Tax History
| Year | Tax Paid | Tax Assessment Tax Assessment Total Assessment is a certain percentage of the fair market value that is determined by local assessors to be the total taxable value of land and additions on the property. | Land | Improvement |
|---|---|---|---|---|
| 2024 | $11,813 | $768,100 | $111,500 | $656,600 |
| 2023 | $11,812 | $768,100 | $111,500 | $656,600 |
| 2022 | $11,812 | $768,100 | $111,500 | $656,600 |
| 2021 | $14,067 | $870,000 | $105,700 | $764,300 |
| 2020 | $13,106 | $805,367 | $0 | $0 |
| 2019 | $12,146 | $740,733 | $0 | $0 |
| 2018 | $11,186 | $676,100 | $105,700 | $570,400 |
| 2017 | $10,434 | $625,533 | $0 | $0 |
| 2016 | -- | $574,967 | $0 | $0 |
| 2015 | $9,369 | $524,400 | $0 | $0 |
| 2014 | $9,369 | $524,400 | $0 | $0 |
Agents Affiliated with this Home
-
Ralphael Joyner

Seller's Agent in 2025
Ralphael Joyner
TTR Sotheby's International Realty
(240) 270-3833
3 in this area
59 Total Sales
-
Michelle Willis

Seller's Agent in 2014
Michelle Willis
RE/MAX
(301) 520-0303
119 Total Sales
-
Iletha Jones

Buyer's Agent in 2014
Iletha Jones
Long & Foster
(301) 602-2034
3 in this area
26 Total Sales
Map
Source: Bright MLS
MLS Number: 1003786116
APN: 12-1211085
- 8408 Bella Vista Terrace
- 500 River Bend Rd
- 8408 Clay Dr
- 8725 W Fort Foote Terrace
- 8906 Fort Foote Rd
- 8211 Fort Foote Rd
- 8924 Bluffwood Ln
- 705 Mace Dr
- 903 Stag Way
- 9103 Argonne Trail
- 500 Overlook Park Dr Unit 27
- 510 Overlook Park Dr Unit 32
- 514 Overlook Park Dr Unit 34
- 509 Rampart Way Unit 19
- 157 Fleet St Unit 303
- 157 Fleet St Unit 1001
- 157 Fleet St Unit 1006
- 157 Fleet St Unit 502
- 157 Fleet St Unit 206
- 157 Fleet St Unit 909



