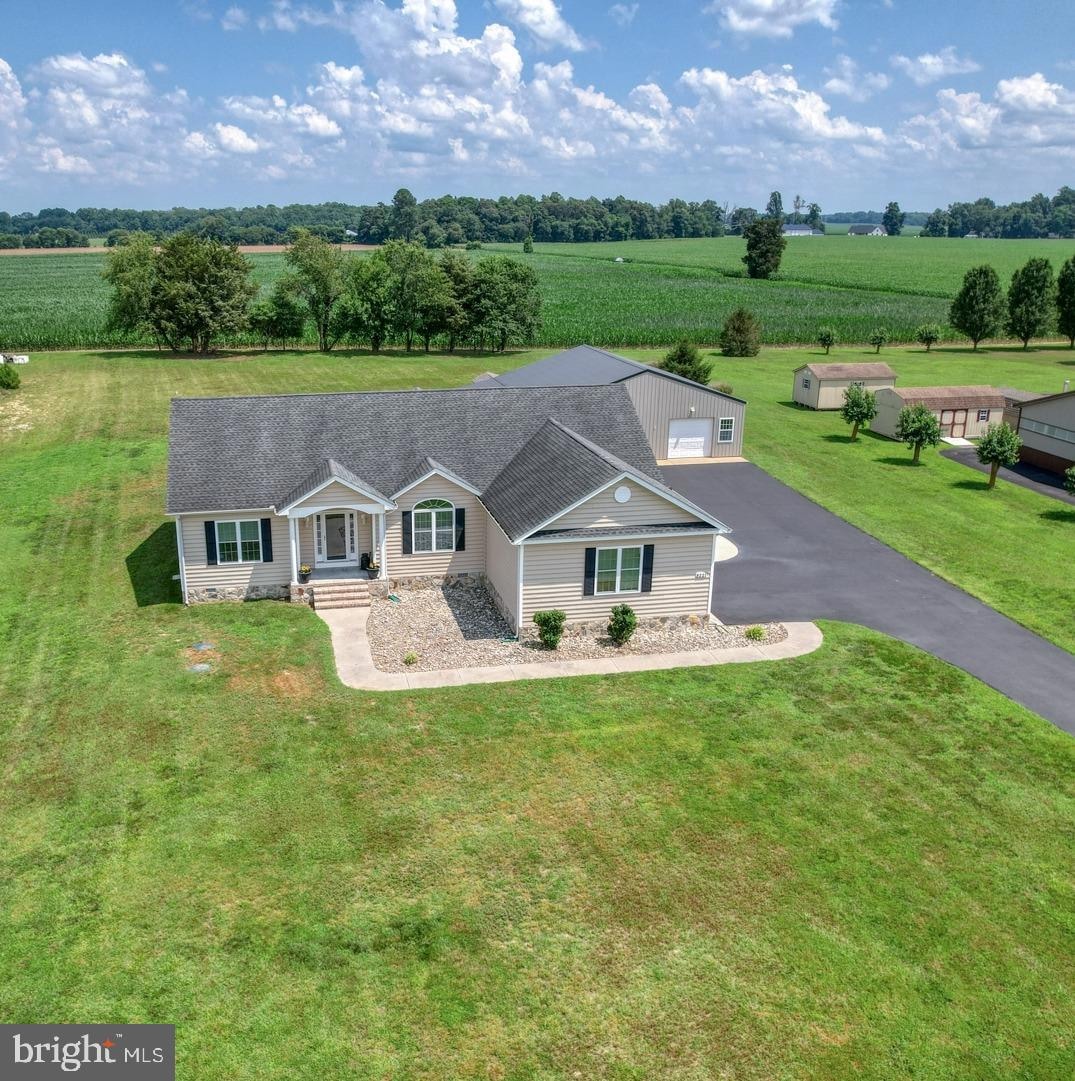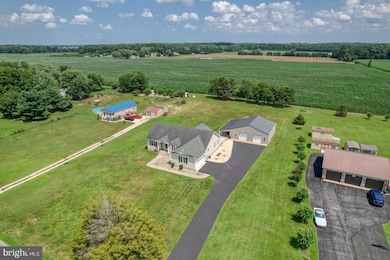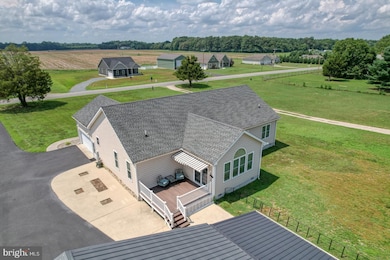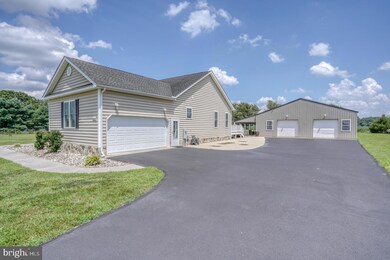
8221 N Union Church Rd Milford, DE 19963
Lincoln NeighborhoodEstimated payment $2,872/month
Highlights
- Colonial Architecture
- No HOA
- More Than Two Accessible Exits
- Private Lot
- 8 Garage Spaces | 2 Direct Access and 6 Detached
- Parking Storage or Cabinetry
About This Home
This impeccably maintained & Custom Built 3 Bedroom, 2 Bathroom home sits on a sprawling 1.23 acres, has a spacious 1600 SqFt Pole Barn, a Geothermal HVAC, and NO HOA! Step inside and you are greeted by 9 foot Ceilings & gleaming Hardwood Floors. The Kitchen boasts 42 inch Maple Cabinetry, Granite Counters, Stainless Steel Appliances, a Center Island, a Corner Pantry and Breakfast Bar. The Primary Bedroom features a Walk In Closet & On Suite Bathroom w/Custom Tile Shower & Dual Vanity. This Split Floor Plan places Bedrooms 2 & 3 plus the Second Full bathroom on the opposite side of the home for privacy. Step onto the Rear Composite Deck with Electric Retractable Awning. The 40 by 40 Pole Barn with Lean-To has room or all of your toys! Enjoy the tranquility and privacy of the spacious lot, perfect for outdoor activities, gardening, or simply relaxing in nature. Don't miss out on this opportunity to own a truly exceptional home in a fantastic location. 25 miles to the beautiful Delaware beaches! Schedule your showing today and make this property your own!
Listing Agent
Patterson-Schwartz-Rehoboth License #RA-0031040 Listed on: 07/09/2025

Home Details
Home Type
- Single Family
Est. Annual Taxes
- $1,232
Year Built
- Built in 2011
Lot Details
- 1.23 Acre Lot
- Rural Setting
- Private Lot
- Cleared Lot
- Back and Front Yard
- Property is zoned AR-1
Parking
- 8 Garage Spaces | 2 Direct Access and 6 Detached
- 8 Driveway Spaces
- Parking Storage or Cabinetry
- Front Facing Garage
- Side Facing Garage
- Garage Door Opener
Home Design
- Colonial Architecture
- Rambler Architecture
- Architectural Shingle Roof
- Vinyl Siding
- Stick Built Home
Interior Spaces
- 2,131 Sq Ft Home
- Property has 1 Level
- Ceiling Fan
- Crawl Space
Bedrooms and Bathrooms
- 3 Main Level Bedrooms
- 2 Full Bathrooms
Accessible Home Design
- More Than Two Accessible Exits
Utilities
- Forced Air Heating and Cooling System
- Geothermal Heating and Cooling
- Well
- Electric Water Heater
- Gravity Septic Field
Community Details
- No Home Owners Association
Listing and Financial Details
- Assessor Parcel Number 130-06.00-60.03
Map
Home Values in the Area
Average Home Value in this Area
Tax History
| Year | Tax Paid | Tax Assessment Tax Assessment Total Assessment is a certain percentage of the fair market value that is determined by local assessors to be the total taxable value of land and additions on the property. | Land | Improvement |
|---|---|---|---|---|
| 2024 | $1,189 | $22,050 | $2,500 | $19,550 |
| 2023 | $1,234 | $22,050 | $2,500 | $19,550 |
| 2022 | $1,216 | $22,050 | $2,500 | $19,550 |
| 2021 | $1,221 | $22,050 | $2,500 | $19,550 |
| 2020 | $1,226 | $22,050 | $2,500 | $19,550 |
| 2019 | $1,235 | $22,050 | $2,500 | $19,550 |
| 2018 | $1,241 | $22,050 | $0 | $0 |
| 2017 | $1,257 | $22,050 | $0 | $0 |
| 2016 | $1,361 | $22,050 | $0 | $0 |
| 2015 | $957 | $22,050 | $0 | $0 |
| 2014 | $925 | $22,050 | $0 | $0 |
Property History
| Date | Event | Price | Change | Sq Ft Price |
|---|---|---|---|---|
| 07/11/2025 07/11/25 | Pending | -- | -- | -- |
| 07/09/2025 07/09/25 | For Sale | $499,900 | -- | $235 / Sq Ft |
Purchase History
| Date | Type | Sale Price | Title Company |
|---|---|---|---|
| Deed | $183,000 | -- |
Mortgage History
| Date | Status | Loan Amount | Loan Type |
|---|---|---|---|
| Open | $186,734 | No Value Available | |
| Previous Owner | $113,600 | No Value Available |
Similar Homes in Milford, DE
Source: Bright MLS
MLS Number: DESU2090304
APN: 330-11.00-180.00
- 8210 N Union Church Rd
- 8138 N Union Church Rd
- 8125 N Union Church Rd
- 7360 N Union Church Rd
- 16932 Fitzgeralds Rd
- 8753 Appels Rd
- 7058 Shawnee Rd
- 6850 Shawnee Rd
- 7152 Shawnee Rd
- 12088 Geyer Ave
- 12064 Geyer Ave
- 17024 Turtle Hill Rd
- Lot 31 Retreat Cir
- LOT #41 Retreat Cir
- Lot 33 Retreat Cir
- Lot 26 Silver Maple Dr
- 7643 Central Parke Blvd
- 17170 Brittany Place
- 18531 Flying Geese Dr
- 8437 N Old State Rd






