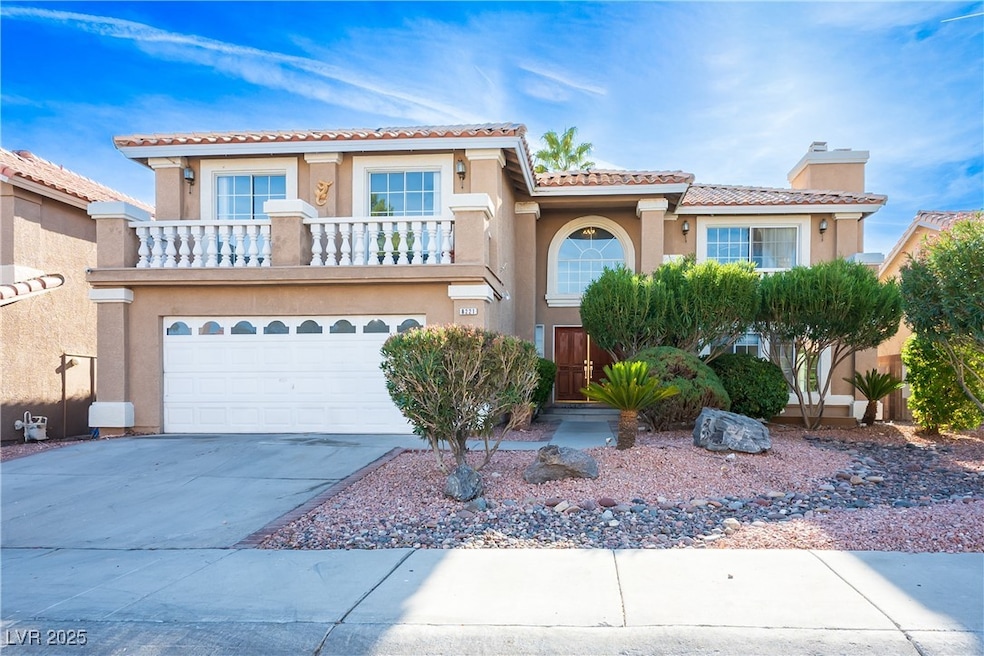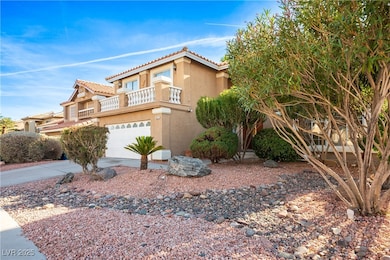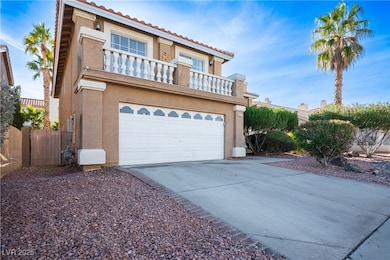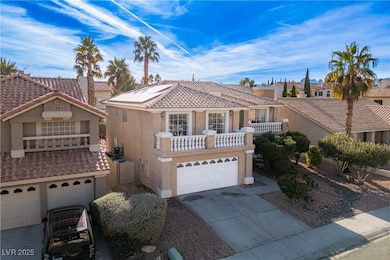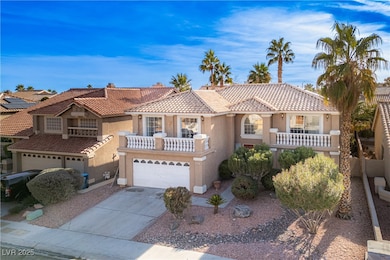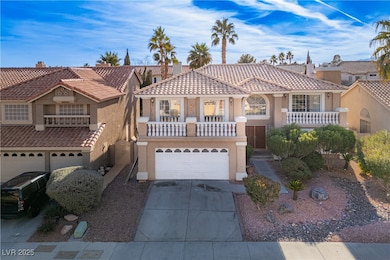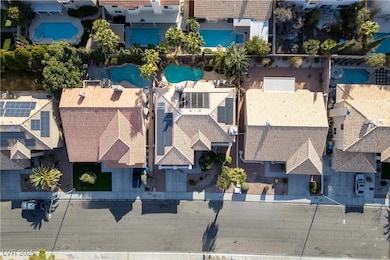8221 Tivoli Cove Dr Las Vegas, NV 89128
Summerlin NeighborhoodHighlights
- Private Pool
- Vaulted Ceiling
- 2 Car Attached Garage
- Fireplace in Bedroom
- Main Floor Bedroom
- Solar owned by seller
About This Home
Beautiful Renovated South Shores Home with 5 bedrooms, 2 car garage, One bedroom and a walk-in shower downstairs, The oversized Master suite features vaulted ceilings, walk in closet and dual sinks with separate tub and shower. Gourmet kitchen is enhanced with an island and Quartz counter tops. with spacious floor plan and prime location! Backyard features a solar heated pool with water feature and separate pond. House and pool is on solar will save you money on energy bill , and much more . Ready for you to move in.
Listing Agent
Realty Executives of SNV Brokerage Phone: 702-583-3343 License #S.0176714 Listed on: 11/11/2025

Home Details
Home Type
- Single Family
Est. Annual Taxes
- $4,502
Year Built
- Built in 1990
Lot Details
- 6,534 Sq Ft Lot
- North Facing Home
- Property is Fully Fenced
- Brick Fence
Parking
- 2 Car Attached Garage
Home Design
- Tile Roof
- Stucco
Interior Spaces
- 3,698 Sq Ft Home
- 2-Story Property
- Vaulted Ceiling
- Ceiling Fan
- Gas Fireplace
- Living Room with Fireplace
- 2 Fireplaces
- Prewired Security
Kitchen
- Built-In Gas Oven
- Gas Cooktop
- Microwave
- Dishwasher
- Disposal
Flooring
- Laminate
- Tile
Bedrooms and Bathrooms
- 5 Bedrooms
- Main Floor Bedroom
- Fireplace in Bedroom
Laundry
- Laundry on main level
- Washer and Dryer
Schools
- Bryan Elementary School
- Becker Middle School
- Cimarron-Memorial High School
Utilities
- Central Heating and Cooling System
- Water Purifier
- Water Softener is Owned
- Cable TV Available
Additional Features
- Solar owned by seller
- Private Pool
Listing and Financial Details
- Security Deposit $4,500
- Property Available on 1/15/26
- Tenant pays for cable TV, electricity, gas, grounds care, key deposit, pool maintenance, sewer, trash collection, water
Community Details
Overview
- Property has a Home Owners Association
- Terra Wess Association, Phone Number (702) 362-6262
- South Shore Estate Subdivision
- The community has rules related to covenants, conditions, and restrictions
Pet Policy
- Pets allowed on a case-by-case basis
Map
Source: Las Vegas REALTORS®
MLS Number: 2734349
APN: 138-21-115-034
- 8233 Tivoli Cove Dr
- 8229 Aqua Spray Ave
- 8228 Ocean Terrace Way
- 8225 Bermuda Beach Dr
- 8312 Aqua Spray Ave
- 8128 Bay Pines Ave
- 8113 Blue Cascade Ave
- 2124 Brighton Shore St
- 8221 Hollow Wharf Dr
- 2432 Ocean Front Dr
- 8344 Snowmass Dr
- 2417 Sun Shores Dr
- 8052 Marbella Cir
- 2524 Sunset Beach Ln
- 8360 Sugar Bowl Ct Unit 2
- 2009 Interbay St
- 8105 Tropic Isle Cir
- 2012 White Falls St
- 7840 Millhopper Ave
- 8321 Emerald Isle Ave
- 8240 Tivoli Cove Dr
- 8344 Snowmass Dr
- 8105 Graceville Ave
- 2113 Harbor Cliff Dr
- 7840 Dover Shores Ave
- 8341 Cretan Blue Ln
- 8220 Desert Beach Dr
- 7837 Millhopper Ave
- 1908 Tierra Vista Dr Unit 104
- 1909 Villa Palms Ct Unit 202
- 2609 Sun Reef Rd
- 1900 Tierra Vista Dr Unit 103
- 1901 Villa Palms Ct Unit 101
- 1901 Desert Falls Ct Unit 206
- 1908 High Valley Ct Unit 204
- 1908 High Valley Ct Unit 105
- 2300 Chapman Hill Dr
- 1909 Mountain Hills Ct Unit 205
- 2232 Chapman Hill Dr
