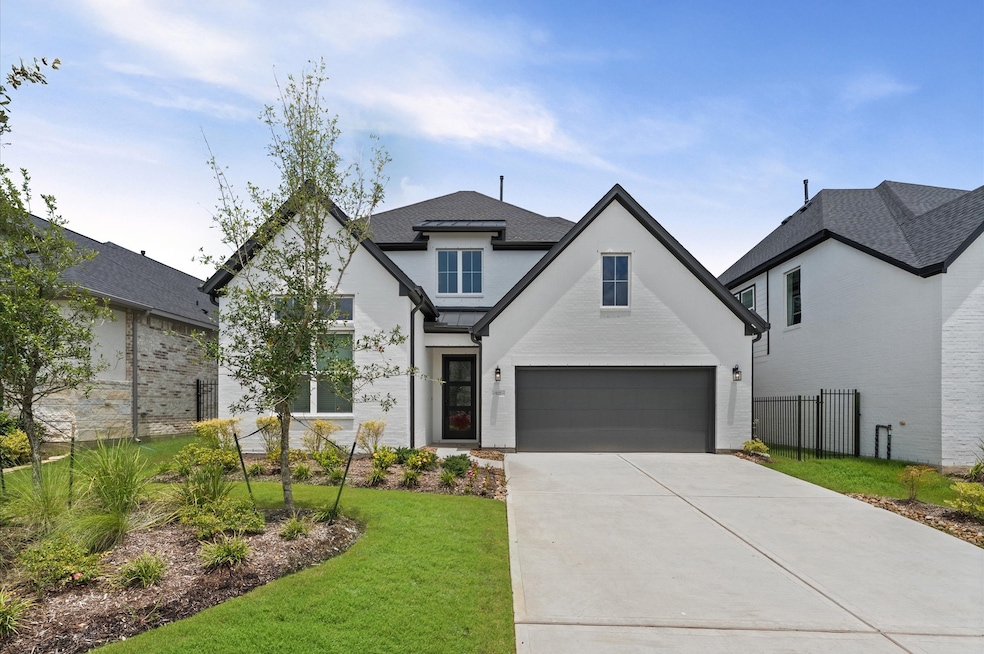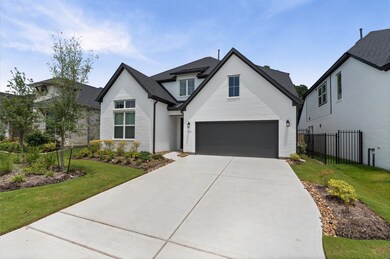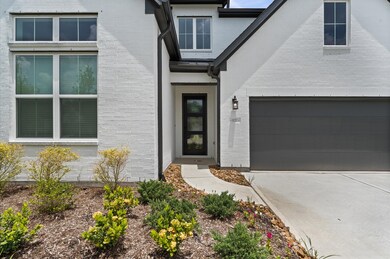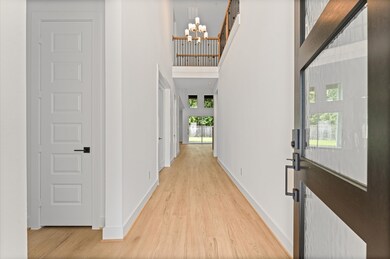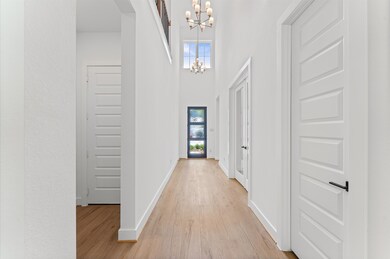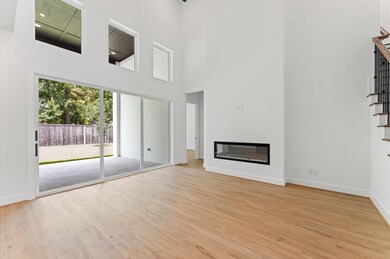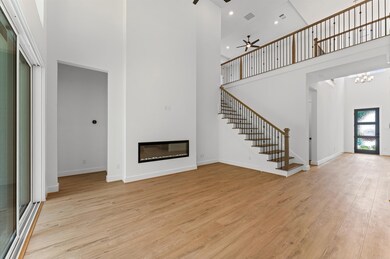8222 Sherman Park Trail Spring, TX 77389
Creekside Park NeighborhoodHighlights
- New Construction
- Pond
- Community Pool
- Timber Creek Elementary School Rated A
- Traditional Architecture
- Tennis Courts
About This Home
LOOKING FOR A BRAND NEW HOME????? New construction, no carpet, plenty of natural light, beautiful backyard with 20 feet height ceiling terrace and a sink is included in tyhe laundry room! Gorgeous selections!! New fridge, washer and dryer included! This house has a designer look, come and see it yourself!
Listing Agent
Keller Williams Realty Metropolitan License #0791259 Listed on: 07/17/2025

Home Details
Home Type
- Single Family
Est. Annual Taxes
- $2,329
Year Built
- Built in 2025 | New Construction
Parking
- 2 Car Attached Garage
Home Design
- Traditional Architecture
Interior Spaces
- 2,910 Sq Ft Home
- 2-Story Property
- Electric Fireplace
- Family Room Off Kitchen
Kitchen
- Walk-In Pantry
- Double Convection Oven
- Gas Cooktop
- Microwave
- Dishwasher
- Pots and Pans Drawers
- Self-Closing Drawers and Cabinet Doors
- Disposal
Bedrooms and Bathrooms
- 4 Bedrooms
- En-Suite Primary Bedroom
- Double Vanity
- Soaking Tub
- Separate Shower
Laundry
- Dryer
- Washer
Schools
- Timber Creek Elementary School
- Creekside Park Junior High School
- Tomball High School
Utilities
- Central Heating and Cooling System
- Heating System Uses Gas
Additional Features
- Pond
- 6,500 Sq Ft Lot
Listing and Financial Details
- Property Available on 7/17/25
- Long Term Lease
Community Details
Recreation
- Tennis Courts
- Community Basketball Court
- Pickleball Courts
- Community Playground
- Community Pool
- Park
- Dog Park
- Trails
Pet Policy
- Call for details about the types of pets allowed
- Pet Deposit Required
Additional Features
- Enclave At The Woodlands Subdivision
- Picnic Area
Map
Source: Houston Association of REALTORS®
MLS Number: 71486321
APN: 1464980010010
- 78 Lindenberry Cir
- 8038 Allston Village Trail
- 207 Kendrick Pines Blvd
- 191 Kendrick Pines Blvd
- 38 Jaspers Place
- 26923 Longwood Ledge Ln
- 26915 Longwood Ledge Ln
- 8010 Rolling Oaks Dr S
- 8414 Ginger Dr
- 43 W Sawyer Ridge Dr
- 66 Lake Voyageur Dr
- 23 Silver Rock Dr
- 27 S Glenwild Cir
- 66 W Sawyer Ridge Dr
- 34 N Swanwick Place
- 30 Burgess Bend Way
- 119 W Valera Ridge Place
- 14 Glory Garden Way
- 55 Hedgedale Way
- 22 Hedgedale Way
- 8218 Sherman Pk Trail
- 215 Kendrick Pines Blvd
- 207 Kendrick Pines Blvd
- 26700 Kuykendahl Rd
- 26910 Swanborough Rd
- 26915 Longwood Ledge Ln
- 15 Canoe Bend Dr
- 98 Kendrick Pines Blvd
- 23 Silver Rock Dr
- 6 Aquamarine Place
- 26 S Swanwick Place
- 39 E Wading Pond Cir
- 11 Black Spruce Ct
- 19 Cohasset Place
- 27 S Greenprint Cir
- 34 Danby Place
- 27 Tioga Place
- 99 W Wading Pond Cir
- 51 N Marshside Place
- 26 Lufberry Place
