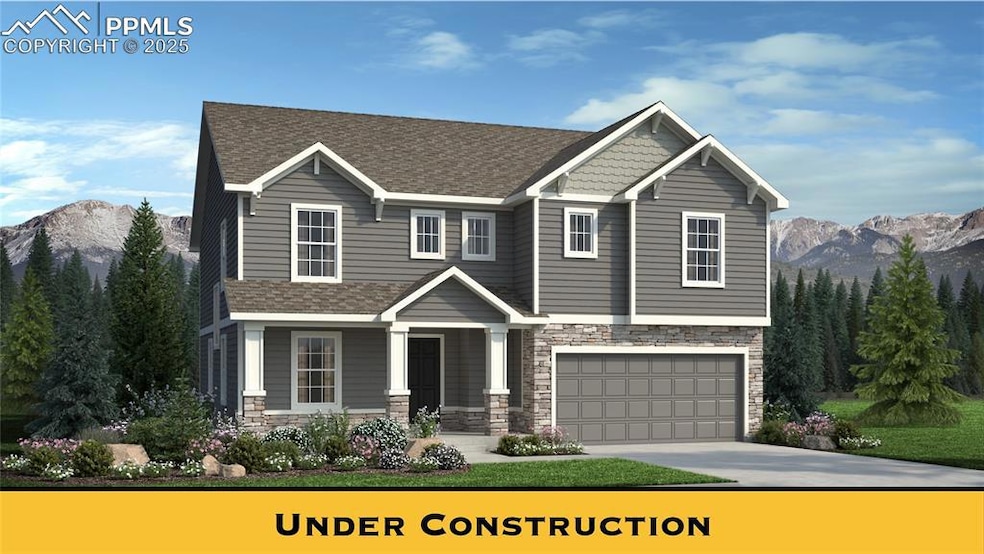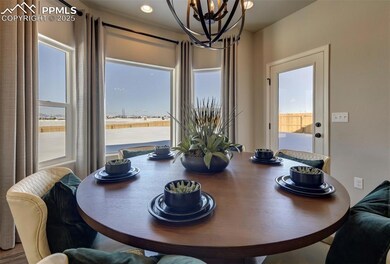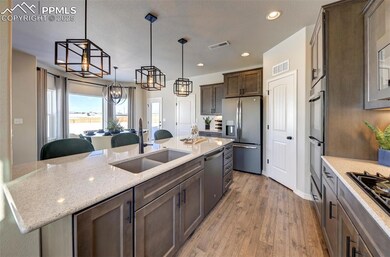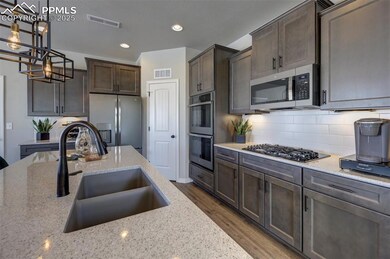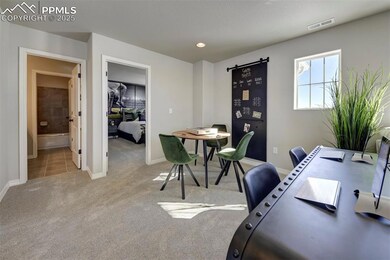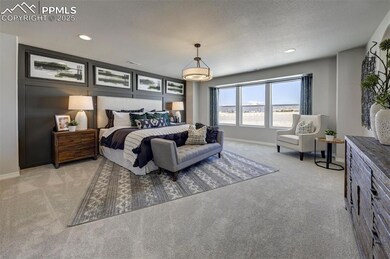
8224 Kittrick Place Falcon, CO 80831
Falcon NeighborhoodEstimated payment $3,923/month
Highlights
- Views of Pikes Peak
- Clubhouse
- Community Pool
- Fitness Center
- Property is near a park
- Covered patio or porch
About This Home
Your chance to own a brand new Charleston model! Nestled in this sought-after community, this home is a sanctuary of luxury and comfort. Step into the large, formal entry, where elegance meets you at every turn. Work or study in style with a sophisticated office space, while the main level offers added convenience with a powder room. The kitchen is a culinary haven, boasting granite countertops, a gas range, double full sized ovens, and a stunning tile backsplash. Entertain effortlessly in the expansive great room flooded with natural light or extend the gathering outdoors to the covered patio. The dining room offers a picturesque view from the bay window and seamlessly opens to the patio, perfect for indoor-outdoor dining experiences. As you ascend the staircase, admire the beautiful open rail that graces the staircase, adding an extra touch of elegance to the home.Upstairs, discover versatile living spaces with a generous loft, while the primary bedroom retreat beckons with double doors, a walk-in closet, and a spa-like ensuite bath. With a 3-car tandem garage, complete AC, and landscaped yard, this home epitomizes luxury living. Plus, enjoy the added bonus of backing to open space, providing privacy and tranquility. Experience the best of both worlds with access to the Woodmen Hills Rec Centers, walking trails, and nearby amenities. Welcome home to your ultimate retreat!
Listing Agent
New Home Star LLC Brokerage Phone: (719) 330-1445 Listed on: 06/09/2025
Home Details
Home Type
- Single Family
Year Built
- Built in 2025 | Under Construction
Lot Details
- 7,200 Sq Ft Lot
- Open Space
- Property is Fully Fenced
- Landscaped
Parking
- 3 Car Garage
- Tandem Garage
- Garage Door Opener
- Driveway
Property Views
- Pikes Peak
- Mountain
Home Design
- Slab Foundation
- Shingle Roof
- Masonite
Interior Spaces
- 2,782 Sq Ft Home
- 2-Story Property
- Crown Molding
- Ceiling height of 9 feet or more
- Ceiling Fan
- French Doors
Kitchen
- Double Self-Cleaning Oven
- Plumbed For Gas In Kitchen
- Microwave
- Dishwasher
- Disposal
Flooring
- Carpet
- Tile
- Luxury Vinyl Tile
Bedrooms and Bathrooms
- 4 Bedrooms
Laundry
- Laundry on upper level
- Electric Dryer Hookup
Accessible Home Design
- Remote Devices
- Ramped or Level from Garage
Outdoor Features
- Covered patio or porch
Location
- Property is near a park
- Property near a hospital
- Property is near schools
- Property is near shops
Utilities
- Central Air
- Heating System Uses Natural Gas
- Phone Available
Community Details
Overview
- Association fees include water, see show/agent remarks
- Built by Challenger Home
- Charleston
- Greenbelt
Amenities
- Clubhouse
- Community Center
Recreation
- Community Playground
- Fitness Center
- Community Pool
- Park
- Hiking Trails
Map
Home Values in the Area
Average Home Value in this Area
Property History
| Date | Event | Price | Change | Sq Ft Price |
|---|---|---|---|---|
| 07/18/2025 07/18/25 | For Sale | $599,900 | 0.0% | $216 / Sq Ft |
| 07/03/2025 07/03/25 | Pending | -- | -- | -- |
| 06/09/2025 06/09/25 | For Sale | $599,900 | -- | $216 / Sq Ft |
Similar Homes in Falcon, CO
Source: Pikes Peak REALTOR® Services
MLS Number: 6714603
- 8136 Kittrick Place
- 8235 Kittrick Place
- 8176 Kittrick Place
- 8189 Sophia Ln
- 8152 Isabel Place
- 10823 Raylan Way
- 10811 Raylan Way
- 8236 Kittrick Place
- 7968 Nico Way
- 7791 Berwyn Loop
- 11051 Linley Way
- 8238 Thedford Ct
- 7721 Berwyn Loop
- 8295 Thedford Ct
- 11052 Bossett Dr
- 11053 Avena Rd
- 0 Bent Grass Meadows Dr Unit REC4789086
- 0 Bent Grass Meadows Dr Unit 6274583
- 8226 Ansley Ct
- 8161 Berwyn Loop
- 11017 Avena Rd
- 11957 Corbu Heights
- 7703 Old Spec Rd
- 9544 Waterbury Dr
- 8198 Ferguson Rd
- 9141 Sunningdale Rd
- 8861 Oakmont Rd
- 8946 Oakmont Rd
- 9314 Prairie Dunes Rd
- 6748 Backcountry Lp
- 7232 Rim Bluff Ln
- 9642 Timberlake Loop
- 5825 N Meridian Rd
- 6649 Shadow Star Dr
- 9459 Dakota Dunes Ln
- 6610 Shadow Star Dr
- 6602 Shadow Star Dr
- 9765 Windingpark Dr
- 12757 Winding Glen Ln
- 10348 Mount Evans Dr
