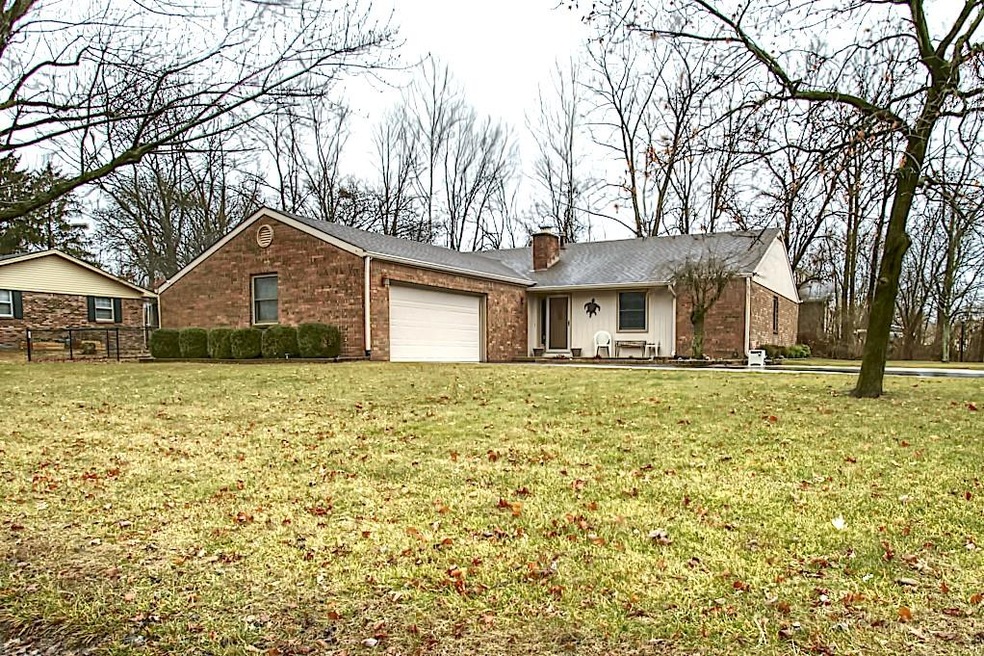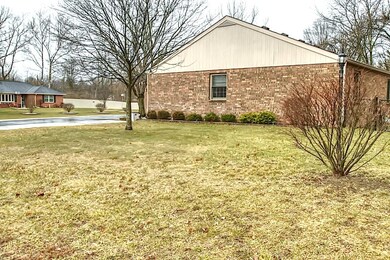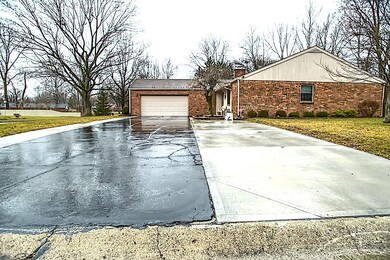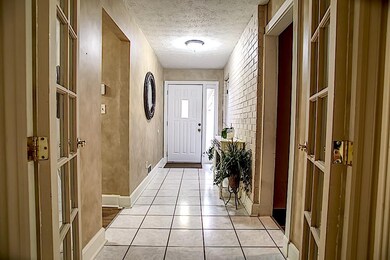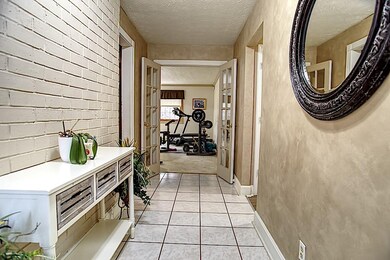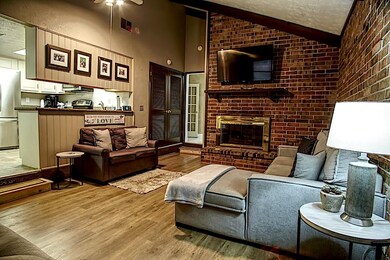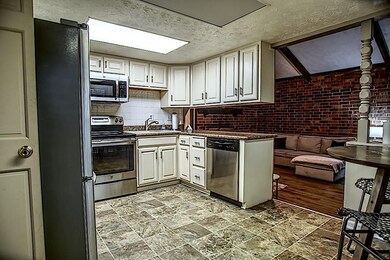
8225 S East St Indianapolis, IN 46227
Hill Valley NeighborhoodHighlights
- Vaulted Ceiling
- Ranch Style House
- 2 Car Attached Garage
- Douglas MacArthur Elementary School Rated A-
- Formal Dining Room
- Programmable Thermostat
About This Home
As of April 2025Don't Miss This Opportunity To Own This All Brick Ranch In Hill Valley Estates! This Cutie Sits On A Huge Corner Lot With 3 Beds 2.5 Baths And More Than 1800 Square Feet. Prepare To Be Impressed From The Moment You Walk In The Door Into The Large Tiled Foyer And Into The Sunken Family Room With Soaring Vaulted Ceiling With Wood Beams, Vinyl Plank Flooring And Cozy Fireplace. Updated Kitchen Is Open To The Family Room And Offers Eat-In Kitchen And Sits Right Off The Formal Dining Room. Three Spacious Bedrooms, Large Mud/Laundry Room, Finished Garage And Large Fenced In Yard With Storage Shed Finish Off This Desirable Home In Perry Township. This One Will Go Quick! Schedule Your Showing Today!
Last Agent to Sell the Property
CENTURY 21 Scheetz License #RB15000554 Listed on: 01/27/2021

Last Buyer's Agent
Elizza Wilson
Maywright Property Co.

Home Details
Home Type
- Single Family
Est. Annual Taxes
- $2,038
Year Built
- Built in 1971
Lot Details
- 0.35 Acre Lot
- Property is Fully Fenced
Parking
- 2 Car Attached Garage
- Driveway
Home Design
- Ranch Style House
- Brick Exterior Construction
Interior Spaces
- 1,801 Sq Ft Home
- Vaulted Ceiling
- Gas Log Fireplace
- Family Room with Fireplace
- Formal Dining Room
- Attic Access Panel
Kitchen
- Electric Oven
- <<microwave>>
- Dishwasher
- Disposal
Bedrooms and Bathrooms
- 3 Bedrooms
Basement
- Sump Pump
- Crawl Space
Home Security
- Security System Leased
- Carbon Monoxide Detectors
- Fire and Smoke Detector
Outdoor Features
- Outdoor Storage
Utilities
- Forced Air Heating and Cooling System
- Heating System Uses Gas
- Programmable Thermostat
- Gas Water Heater
Community Details
- Hill Valley Estates Subdivision
Listing and Financial Details
- Assessor Parcel Number 491424118042000500
Ownership History
Purchase Details
Home Financials for this Owner
Home Financials are based on the most recent Mortgage that was taken out on this home.Purchase Details
Home Financials for this Owner
Home Financials are based on the most recent Mortgage that was taken out on this home.Similar Homes in the area
Home Values in the Area
Average Home Value in this Area
Purchase History
| Date | Type | Sale Price | Title Company |
|---|---|---|---|
| Warranty Deed | $239,250 | Chicago Title | |
| Warranty Deed | $180,500 | Quality Title Insurance |
Mortgage History
| Date | Status | Loan Amount | Loan Type |
|---|---|---|---|
| Open | $84,443 | Credit Line Revolving | |
| Open | $188,000 | New Conventional | |
| Previous Owner | $175,085 | New Conventional | |
| Previous Owner | $101,500 | New Conventional | |
| Previous Owner | $106,000 | New Conventional | |
| Previous Owner | $110,681 | New Conventional | |
| Previous Owner | $10,000 | Credit Line Revolving |
Property History
| Date | Event | Price | Change | Sq Ft Price |
|---|---|---|---|---|
| 04/08/2025 04/08/25 | Sold | $300,000 | 0.0% | $167 / Sq Ft |
| 03/07/2025 03/07/25 | Pending | -- | -- | -- |
| 02/28/2025 02/28/25 | For Sale | $299,900 | +25.4% | $167 / Sq Ft |
| 03/01/2021 03/01/21 | Sold | $239,250 | +1.9% | $133 / Sq Ft |
| 01/29/2021 01/29/21 | Pending | -- | -- | -- |
| 01/27/2021 01/27/21 | For Sale | $234,900 | +30.1% | $130 / Sq Ft |
| 02/27/2019 02/27/19 | Sold | $180,500 | -1.1% | $100 / Sq Ft |
| 02/01/2019 02/01/19 | Pending | -- | -- | -- |
| 12/09/2018 12/09/18 | For Sale | $182,500 | -- | $101 / Sq Ft |
Tax History Compared to Growth
Tax History
| Year | Tax Paid | Tax Assessment Tax Assessment Total Assessment is a certain percentage of the fair market value that is determined by local assessors to be the total taxable value of land and additions on the property. | Land | Improvement |
|---|---|---|---|---|
| 2024 | $3,246 | $264,500 | $33,900 | $230,600 |
| 2023 | $3,246 | $248,500 | $33,900 | $214,600 |
| 2022 | $3,018 | $227,000 | $33,900 | $193,100 |
| 2021 | $2,726 | $203,000 | $33,900 | $169,100 |
| 2020 | $2,472 | $183,800 | $33,900 | $149,900 |
| 2019 | $2,134 | $159,000 | $30,300 | $128,700 |
| 2018 | $2,097 | $157,900 | $30,300 | $127,600 |
| 2017 | $2,096 | $157,800 | $30,300 | $127,500 |
| 2016 | $2,108 | $158,600 | $30,300 | $128,300 |
| 2014 | $1,715 | $145,900 | $30,300 | $115,600 |
| 2013 | $1,670 | $143,700 | $30,300 | $113,400 |
Agents Affiliated with this Home
-
Shelli Anderson

Seller's Agent in 2025
Shelli Anderson
Duke Collective, Inc.
(317) 410-2339
1 in this area
104 Total Sales
-
Alicia McAvene

Buyer's Agent in 2025
Alicia McAvene
Highgarden Real Estate
(317) 797-2925
1 in this area
51 Total Sales
-
Jamie Brown

Seller's Agent in 2021
Jamie Brown
CENTURY 21 Scheetz
(317) 775-8779
1 in this area
143 Total Sales
-
E
Buyer's Agent in 2021
Elizza Wilson
Maywright Property Co.
-
Tracy Miller

Seller's Agent in 2019
Tracy Miller
Steve Lew Real Estate Group, LLC
(317) 512-4666
113 Total Sales
-
Margaret Smith
M
Buyer's Agent in 2019
Margaret Smith
VIP Real Estate Group, LLC
(317) 847-7880
17 Total Sales
Map
Source: MIBOR Broker Listing Cooperative®
MLS Number: MBR21763266
APN: 49-14-24-118-042.000-500
- 610 Front Royal Dr
- 8413 Slippery Elm Ct
- 8306 Corkwood Dr
- 8140 Valley Estates Dr
- 8137 S Delaware St
- 157 E Hill Valley Dr
- 8217 S Talbott Ave
- 623 Chariot Ln
- 218 Narcissus Dr
- 8520 Bison Woods Ct
- 8401 Culpeper Dr
- 116 Kenova Dr
- 101 E Hill Valley Dr
- 45 Golden Tree Ln
- 1649 S Delaware St
- 7643 S Delaware St
- 8910 Hunters Creek Dr Unit 207
- 8911 Hunters Creek Dr Unit 311
- 8809 S Meridian St
- 7525 Surrey Dr
