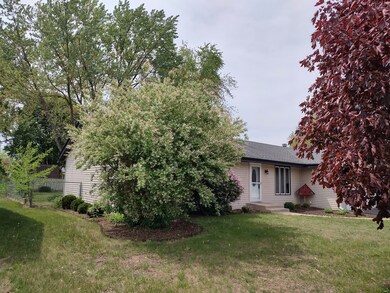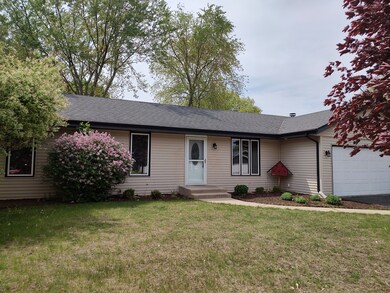
8226 Eddington Dr Machesney Park, IL 61115
Highlights
- Recreation Room
- Home Office
- Living Room
- Ranch Style House
- Patio
- Laundry Room
About This Home
As of June 2025Seller has invested approximately $25,000 into remodeling the kitchen, updating both bathrooms with new vanities and fixtures, new carpet in bedrooms, new ceiling fans, new interior doors, upgraded fixtures, fresh paint, and more! Come take a look! This ranch style 3 bedroom 2 bath home also has 2 extra bonus rooms in the lower level. Beautiful new granite countertops. Kitchen is open to eating area and family room with gas fireplace. Large family room in lower level as well. Ready to move in! Fenced back yard. Two patios over look good sized yard with mature shade trees. Maple trees in front yard are beautiful in the fall. Landscaped with perennials throughout yard. Near 173 shopping corridor with restaurants, grocery stores, and big box stores. Schools are nearby. Short distance to the Rock River to enjoy fishing and boating, or enjoy the amenities at Rock Cut State Park.
Last Agent to Sell the Property
Keller Williams Realty Signature License #475129603 Listed on: 05/28/2025

Last Buyer's Agent
Non Member
NON MEMBER
Home Details
Home Type
- Single Family
Est. Annual Taxes
- $3,967
Year Built
- Built in 1991
Lot Details
- 10,019 Sq Ft Lot
- Lot Dimensions are 75 x 135 x 75 x 135
- Fenced
- Paved or Partially Paved Lot
Parking
- 2 Car Garage
- Driveway
- Parking Included in Price
Home Design
- Ranch Style House
- Asphalt Roof
Interior Spaces
- 2,117 Sq Ft Home
- Ceiling Fan
- Gas Log Fireplace
- Family Room with Fireplace
- Living Room
- Dining Room
- Home Office
- Recreation Room
- Bonus Room
- Carpet
- Basement Fills Entire Space Under The House
- Laundry Room
Kitchen
- <<microwave>>
- Dishwasher
Bedrooms and Bathrooms
- 3 Bedrooms
- 3 Potential Bedrooms
- Bathroom on Main Level
- 2 Full Bathrooms
Outdoor Features
- Patio
Utilities
- Central Air
- Heating System Uses Natural Gas
- Water Softener Leased
Listing and Financial Details
- Homeowner Tax Exemptions
Ownership History
Purchase Details
Similar Homes in Machesney Park, IL
Home Values in the Area
Average Home Value in this Area
Purchase History
| Date | Type | Sale Price | Title Company |
|---|---|---|---|
| Deed | $129,900 | -- |
Property History
| Date | Event | Price | Change | Sq Ft Price |
|---|---|---|---|---|
| 06/27/2025 06/27/25 | Sold | $245,000 | +8.9% | $116 / Sq Ft |
| 05/29/2025 05/29/25 | Pending | -- | -- | -- |
| 05/28/2025 05/28/25 | For Sale | $225,000 | -- | $106 / Sq Ft |
Tax History Compared to Growth
Tax History
| Year | Tax Paid | Tax Assessment Tax Assessment Total Assessment is a certain percentage of the fair market value that is determined by local assessors to be the total taxable value of land and additions on the property. | Land | Improvement |
|---|---|---|---|---|
| 2024 | $3,968 | $55,836 | $6,391 | $49,445 |
| 2023 | $3,762 | $49,588 | $5,676 | $43,912 |
| 2022 | $3,688 | $45,228 | $5,177 | $40,051 |
| 2021 | $3,402 | $42,065 | $4,815 | $37,250 |
| 2020 | $3,115 | $40,070 | $4,587 | $35,483 |
| 2019 | $3,196 | $38,382 | $4,394 | $33,988 |
| 2018 | $3,334 | $37,124 | $4,250 | $32,874 |
| 2017 | $3,345 | $36,105 | $4,133 | $31,972 |
| 2016 | $3,289 | $0 | $0 | $0 |
| 2015 | $3,259 | $34,768 | $3,980 | $30,788 |
| 2014 | $3,205 | $34,768 | $3,980 | $30,788 |
Agents Affiliated with this Home
-
Tamara Potter

Seller's Agent in 2025
Tamara Potter
Keller Williams Realty Signature
(815) 978-4081
167 Total Sales
-
N
Buyer's Agent in 2025
Non Member
NON MEMBER
Map
Source: Midwest Real Estate Data (MRED)
MLS Number: 12371859
APN: 08-30-453-018




