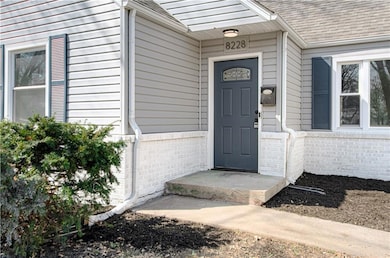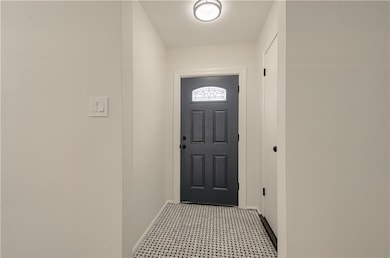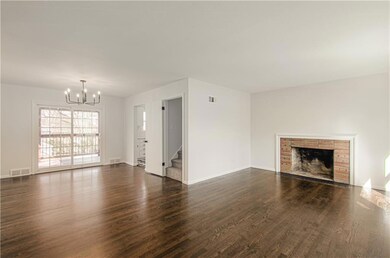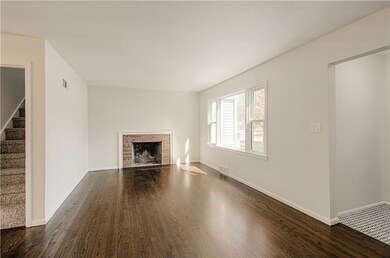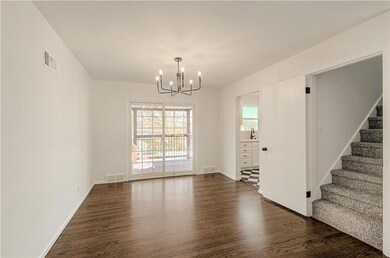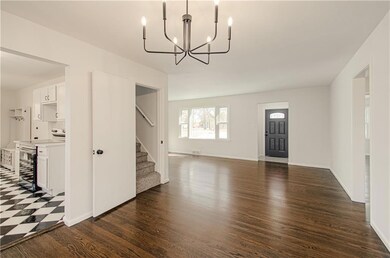
8228 Summit St Kansas City, MO 64114
Waldo NeighborhoodHighlights
- Deck
- 1 Fireplace
- 1 Car Attached Garage
- Traditional Architecture
- No HOA
- Window Unit Cooling System
About This Home
As of April 2025This newly updated home offers great amenities as it is minutes from shopping, restaurants, and parks. It boasts 3 bedrooms, 2 bathrooms, and an extra bonus room. Updates include but are not limited to new appliances, full roof replacement, mini split and furnace. New windows and siding installed in 2018. New refrigerator will be installed before closing. Seller is a licensed real estate agent.
Last Agent to Sell the Property
Realty ONE Group Esteem Brokerage Phone: 816-728-9450 Listed on: 03/13/2025

Home Details
Home Type
- Single Family
Est. Annual Taxes
- $3,152
Year Built
- Built in 1958
Lot Details
- 7,654 Sq Ft Lot
- Wood Fence
Parking
- 1 Car Attached Garage
- Front Facing Garage
Home Design
- Traditional Architecture
- Composition Roof
- Vinyl Siding
Interior Spaces
- 1,633 Sq Ft Home
- 1.5-Story Property
- 1 Fireplace
- Basement Fills Entire Space Under The House
- Dryer Hookup
Bedrooms and Bathrooms
- 3 Bedrooms
- 2 Full Bathrooms
Outdoor Features
- Deck
Utilities
- Window Unit Cooling System
- Forced Air Heating and Cooling System
Community Details
- No Home Owners Association
Listing and Financial Details
- Assessor Parcel Number 47-940-18-27-00-0-00-000
- $0 special tax assessment
Ownership History
Purchase Details
Home Financials for this Owner
Home Financials are based on the most recent Mortgage that was taken out on this home.Purchase Details
Home Financials for this Owner
Home Financials are based on the most recent Mortgage that was taken out on this home.Purchase Details
Home Financials for this Owner
Home Financials are based on the most recent Mortgage that was taken out on this home.Similar Homes in Kansas City, MO
Home Values in the Area
Average Home Value in this Area
Purchase History
| Date | Type | Sale Price | Title Company |
|---|---|---|---|
| Warranty Deed | -- | Alliance Nationwide Title | |
| Warranty Deed | -- | None Listed On Document | |
| Warranty Deed | -- | Ati Title Company |
Mortgage History
| Date | Status | Loan Amount | Loan Type |
|---|---|---|---|
| Open | $346,750 | New Conventional | |
| Previous Owner | $50,000 | Credit Line Revolving | |
| Previous Owner | $119,500 | New Conventional | |
| Previous Owner | $126,000 | Unknown | |
| Previous Owner | $88,804 | FHA |
Property History
| Date | Event | Price | Change | Sq Ft Price |
|---|---|---|---|---|
| 04/18/2025 04/18/25 | Sold | -- | -- | -- |
| 03/15/2025 03/15/25 | Pending | -- | -- | -- |
| 03/14/2025 03/14/25 | For Sale | $365,000 | +30.4% | $224 / Sq Ft |
| 11/15/2024 11/15/24 | Sold | -- | -- | -- |
| 11/10/2024 11/10/24 | Pending | -- | -- | -- |
| 11/06/2024 11/06/24 | For Sale | $280,000 | 0.0% | $171 / Sq Ft |
| 10/26/2024 10/26/24 | Pending | -- | -- | -- |
| 09/27/2024 09/27/24 | For Sale | $280,000 | -- | $171 / Sq Ft |
Tax History Compared to Growth
Tax History
| Year | Tax Paid | Tax Assessment Tax Assessment Total Assessment is a certain percentage of the fair market value that is determined by local assessors to be the total taxable value of land and additions on the property. | Land | Improvement |
|---|---|---|---|---|
| 2024 | $3,182 | $40,318 | $5,162 | $35,156 |
| 2023 | $3,152 | $40,318 | $3,796 | $36,522 |
| 2022 | $2,829 | $34,390 | $5,235 | $29,155 |
| 2021 | $2,819 | $34,390 | $5,235 | $29,155 |
| 2020 | $2,508 | $30,216 | $5,235 | $24,981 |
| 2019 | $2,456 | $30,216 | $5,235 | $24,981 |
| 2018 | $2,208 | $27,738 | $4,847 | $22,891 |
| 2017 | $2,156 | $27,738 | $4,847 | $22,891 |
| 2016 | $2,156 | $26,931 | $3,535 | $23,396 |
| 2014 | $2,120 | $26,403 | $3,466 | $22,937 |
Agents Affiliated with this Home
-
Joy Pruessner

Seller's Agent in 2025
Joy Pruessner
Realty ONE Group Esteem
(816) 728-9450
2 in this area
24 Total Sales
-
Jill Perfect

Buyer's Agent in 2025
Jill Perfect
ReeceNichols - Lees Summit
(913) 909-0252
3 in this area
94 Total Sales
-
Cyndi Minnihan

Seller's Agent in 2024
Cyndi Minnihan
EXP Realty LLC
(816) 801-9016
1 in this area
36 Total Sales
Map
Source: Heartland MLS
MLS Number: 2535939
APN: 47-940-18-27-00-0-00-000
- 8209 Madison Ave
- 8242 Belleview Ave
- 906 W 84th St
- 208 W 81st St
- 1009 W 84th St
- 722 W 85th St
- 8018 Belleview Ave
- 8110 Ward Parkway Plaza
- 8216 Central St
- 8116 Mercier St
- 311 W 81st St
- 8249 Ward Pkwy
- 8424 Ward Parkway Plaza
- 8137 Ward Pkwy
- 222 W 81st Terrace
- 7934 Jefferson St
- 7916 Madison Ave
- 8007 Mercier St
- 25 W 82nd St
- 501 W 86th St

