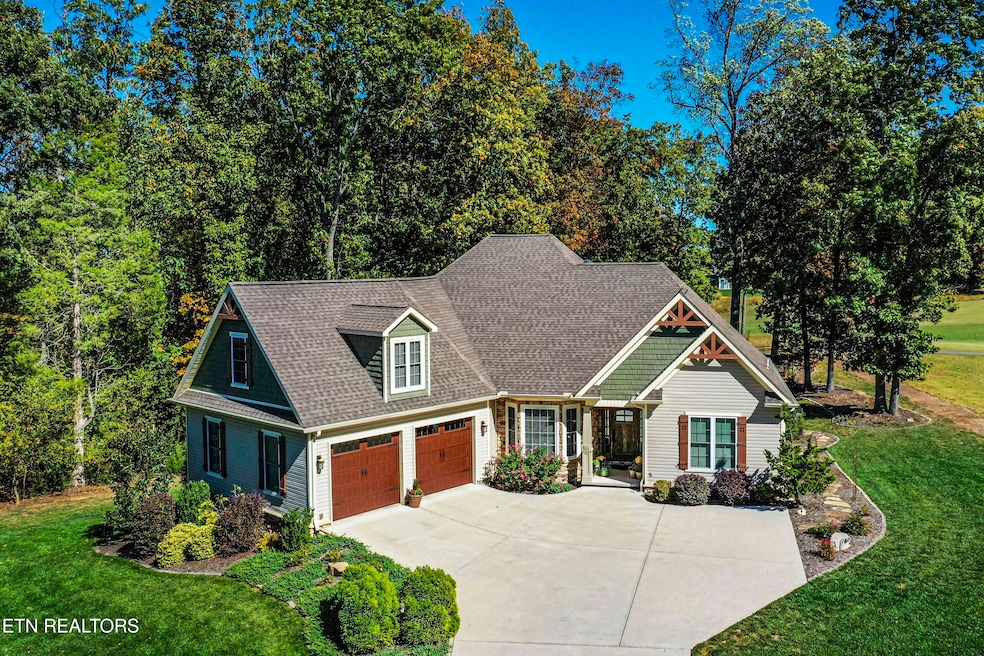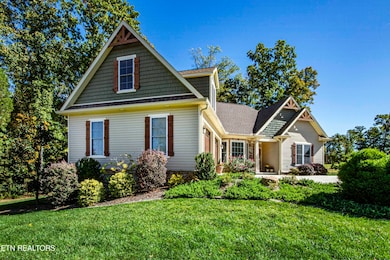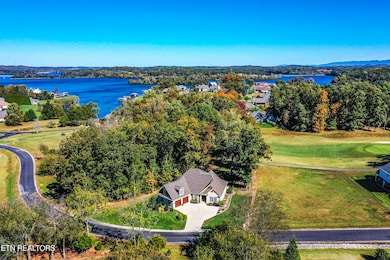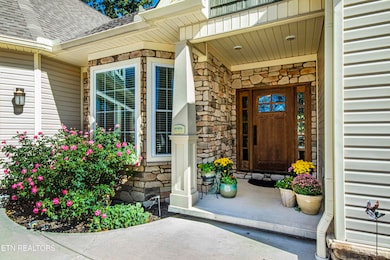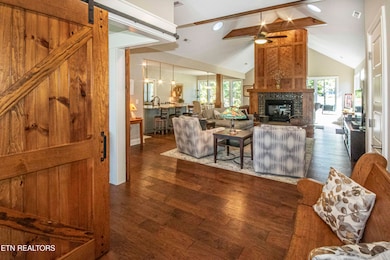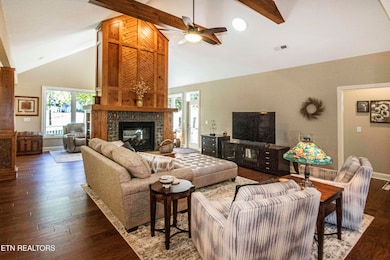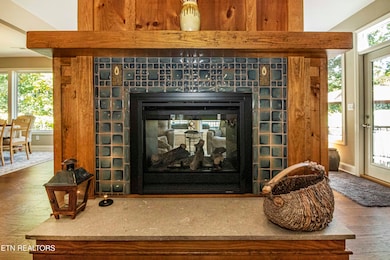823 Kahite Trail Vonore, TN 37885
Estimated payment $4,420/month
Highlights
- On Golf Course
- Craftsman Architecture
- Clubhouse
- Access To Lake
- Landscaped Professionally
- Deck
About This Home
Set along the 12th fairway of the Kahite Golf Course in beautiful Tellico Village, this unique 2,897-square-foot home blends craftsmanship, comfort, and the serenity of nature into a space that feels inviting from the moment you step inside. Designed to bring the outdoors in, the home's natural elements create a relaxed feel. The centerpiece of the great room is a breathtaking two-story, double-sided Southern pine fireplace adorned with handcrafted Motawi tiles and flanked by custom built-in bookcases. It serves as both a work of art and a gathering space dividing the great room and the sunroom while filling both with a sense of warmth and timeless charm. Just off the main living area, corner-mounted sliding wood doors offer the flexibility to close off the den/office for privacy, a functional architectural feature that enhances and provides privacy.
The kitchen is equally inspired, featuring custom knotty alder cabinetry, a large center island, granite countertops, and a tasteful tile backsplash that complements the home's natural palette. Whether entertaining or enjoying a quiet morning coffee, the open flow to the living areas and the natural light from the sunroom make it an ideal space for connection and comfort. The main-level suite offers a spacious layout, his-and-hers closets, and a beautifully finished bath that includes dual vanities, a curb-less walk-in shower, custom tile work, separate climate control and large storage closets designed for both style and accessibility. Two Additional bedrooms and a bonus suite with a full bath offer flexibility for guests and hobbies. Hot water recirculating system. Upstairs, the bonus room/4th bedroom offers exceptional versatility it's ideal as a media room, crafting space, home gym, guest suite, or private retreat, complete with its own full bathroom. This flexible design allows the home to adapt beautifully to changing needs and lifestyles. Step outside and discover the quiet privacy that makes this property truly special. TRDA-owned land borders both sides of the lot, ensuring that the wooded surroundings remain unbuildable and serene. The fenced backyard, shaded by mature trees, provides the perfect setting for pets, gardening, or relaxing afternoons on the deck or patio. Practicality meets design in the oversized 2.5+ car garage, with ample space for two cars, a golf cart, and a riding mower Beyond the home, Kahite offers one of Tellico Village's active and scenic lifestyles with golf, pickleball, a clubhouse, walking trails, boat docks, and community events. If you've been searching for a home that balances craftsmanship with comfort, and privacy with community, this home is a perfect fit, a place where the textures of wood, stone, and nature come together in effortless harmony.
Buyer to verify sq. footage.
Listing Agent
Crye-Leike Realtors, Tellico Village License #353508 Listed on: 11/10/2025

Home Details
Home Type
- Single Family
Est. Annual Taxes
- $2,470
Year Built
- Built in 2019
Lot Details
- 0.48 Acre Lot
- On Golf Course
- Aluminum or Metal Fence
- Landscaped Professionally
- Level Lot
- Rain Sensor Irrigation System
HOA Fees
- $182 Monthly HOA Fees
Parking
- 2.5 Car Attached Garage
- Garage Door Opener
Property Views
- Golf Course
- Forest
Home Design
- Craftsman Architecture
- Brick Exterior Construction
- Stone Siding
- Vinyl Siding
Interior Spaces
- 2,897 Sq Ft Home
- Cathedral Ceiling
- Ceiling Fan
- See Through Fireplace
- Gas Fireplace
- Great Room
- Dining Room
- Home Office
- Bonus Room
- Sun or Florida Room
- Storage
- Utility Room
- Crawl Space
Kitchen
- Eat-In Kitchen
- Range
- Microwave
- Dishwasher
- Kitchen Island
- Disposal
Flooring
- Wood
- Carpet
- Laminate
- Tile
Bedrooms and Bathrooms
- 4 Bedrooms
- 3 Full Bathrooms
Laundry
- Dryer
- Washer
Outdoor Features
- Access To Lake
- Deck
- Patio
Utilities
- Forced Air Zoned Heating and Cooling System
- Heating System Uses Propane
- Heat Pump System
- Internet Available
Listing and Financial Details
- Assessor Parcel Number 038K B 014.00
- Tax Block 17
Community Details
Overview
- Association fees include some amenities
- Kahite Subdivision
- Mandatory home owners association
Amenities
- Clubhouse
Recreation
- Golf Course Community
- Tennis Courts
- Community Playground
- Community Pool
Map
Home Values in the Area
Average Home Value in this Area
Tax History
| Year | Tax Paid | Tax Assessment Tax Assessment Total Assessment is a certain percentage of the fair market value that is determined by local assessors to be the total taxable value of land and additions on the property. | Land | Improvement |
|---|---|---|---|---|
| 2025 | $2,470 | $163,150 | $0 | $0 |
| 2024 | $2,470 | $162,225 | $12,350 | $149,875 |
| 2023 | $2,470 | $162,225 | $12,350 | $149,875 |
| 2022 | $2,148 | $95,900 | $5,000 | $90,900 |
| 2021 | $2,148 | $95,900 | $5,000 | $90,900 |
| 2020 | $2,134 | $95,275 | $5,000 | $90,275 |
| 2019 | $1,818 | $95,275 | $5,000 | $90,275 |
| 2018 | $99 | $5,000 | $5,000 | $0 |
| 2017 | $361 | $17,250 | $17,250 | $0 |
| 2016 | $361 | $17,250 | $17,250 | $0 |
| 2015 | $361 | $17,250 | $17,250 | $0 |
| 2014 | $361 | $17,250 | $0 | $0 |
Property History
| Date | Event | Price | List to Sale | Price per Sq Ft |
|---|---|---|---|---|
| 11/10/2025 11/10/25 | For Sale | $765,000 | -- | $264 / Sq Ft |
Purchase History
| Date | Type | Sale Price | Title Company |
|---|---|---|---|
| Warranty Deed | -- | None Listed On Document | |
| Warranty Deed | -- | None Listed On Document | |
| Warranty Deed | $20,000 | -- | |
| Deed | $82,000 | -- | |
| Deed | $82,000 | -- | |
| Deed | $45,000 | -- | |
| Deed | $45,000 | -- | |
| Deed | $32,550 | -- | |
| Warranty Deed | $32,600 | -- | |
| Deed | $31,500 | -- |
Source: East Tennessee REALTORS® MLS
MLS Number: 1321401
APN: 038K-B-014.00
- 188 Dudi Trail
- 105 Gogeyi Trail
- 111 Nunnehi Trail
- 0 Nunnehi Tr Unit 1317946
- 176 Dudi Trail
- 169 Dudi Trail
- 136 Hiwonihi Trail
- 324 Golanvyi Trail
- 180 Kahite Greens Place
- 170 Kahite Greens Place
- 142 Dudi Trail
- 109 Niwodihi Trail
- 443 Kahite Trail
- 0 Kahite Trail
- 427 Kahite Trail
- 415 Kahite Trail
- 135 Itawa Trail
- 0 Itawa Trail Block 26 Lot 7
- 407 Kahite Trail
- 150 Thunder Rd
- 116 Unole Trail
- 159 Country Way Rd
- 150 Ellis St
- 2535 Highway 411
- 216 Osprey Cir
- 116 Heron Ct
- 221 Kingbird Dr
- 725 Wood Duck Dr
- 7055 Tomotley Rd
- 293 Elohi Way
- 318 Chatuga Ln
- 118 Oohleeno Way
- 105 Cheeskogili Way
- 312 Paoli Trace
- 181 Brunner Rd
- 135 Warren St
- 142 Church St
- 110 Chota View Ln
- 22135 Steekee Rd
- 529 Isbill Rd
