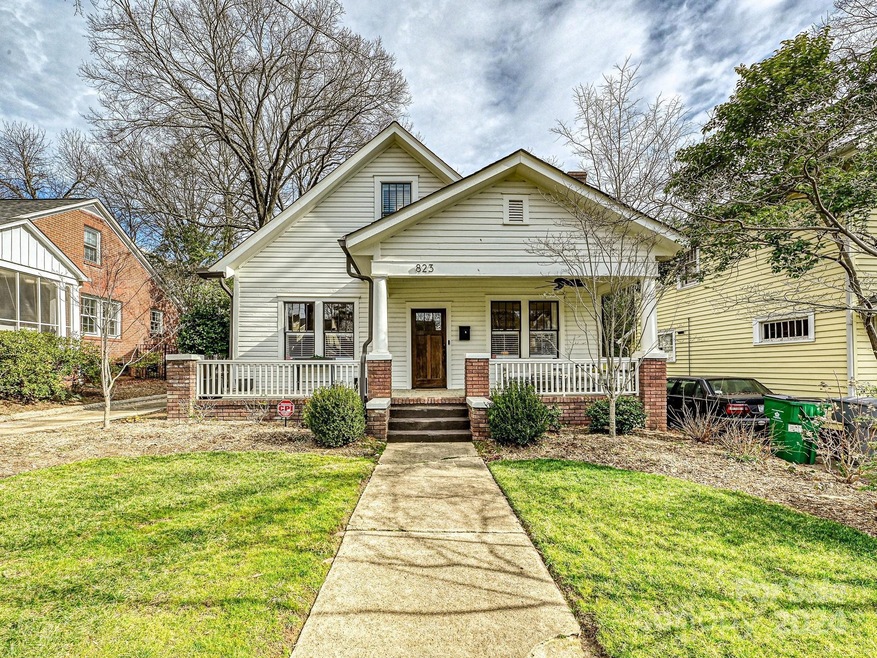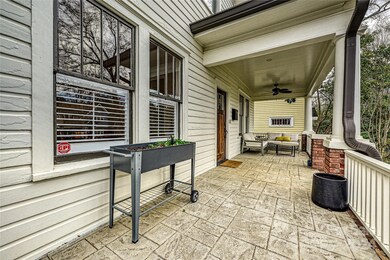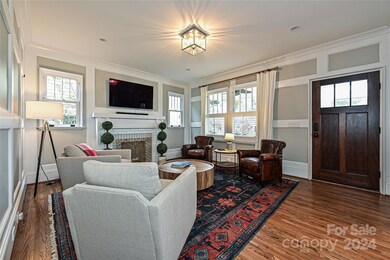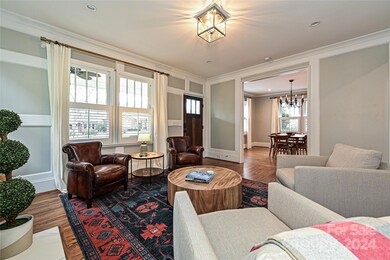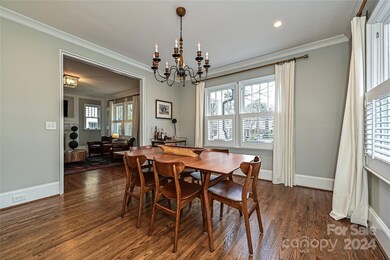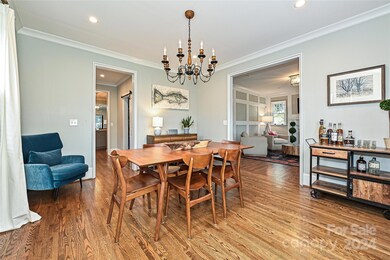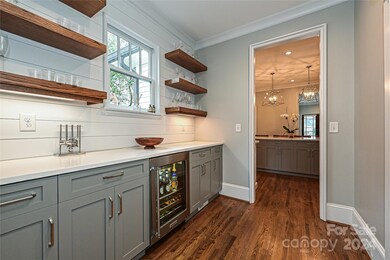
823 Lexington Ave Charlotte, NC 28203
Dilworth NeighborhoodHighlights
- 2 Car Detached Garage
- Bar Fridge
- Bungalow
- Dilworth Elementary School: Latta Campus Rated A-
- Laundry Room
- Central Air
About This Home
As of March 2024**Multipe offers!DEADLINE Sunday 2/11 @ 12pm.** This beautiful historic Dilworth bungalow was taken down to the studs and completely re-built in 2017. All new electric, plumbing, insulation and added square footage in the back and second story, creating a modern living, open floor plan to die for. Upon entry you will find a paneled living room with hidden closet next to formal dining room. Butler's pantry with beverage fridge and spacious kitchen with island. Large family room with wood burning fireplace that opens to the back patio, perfect for entertaining. Fully fenced backyard, 2 car garage and irrigation.
Walkable to Panther games and enjoy all Dilworth and Southend have to offer.
Full exterior paint in ’21. HVAC, furnace, water heater and roof ’17.
Last Agent to Sell the Property
Corcoran HM Properties Brokerage Email: austenoates@hmproperties.com License #278289 Listed on: 02/09/2024

Home Details
Home Type
- Single Family
Est. Annual Taxes
- $9,229
Year Built
- Built in 1936
Lot Details
- Back Yard Fenced
- Property is zoned N1-D, R8
Parking
- 2 Car Detached Garage
- Garage Door Opener
- Driveway
Home Design
- Bungalow
- Wood Siding
Interior Spaces
- 2-Story Property
- Bar Fridge
- Laundry Room
Kitchen
- <<convectionOvenToken>>
- Gas Oven
- Gas Cooktop
- Range Hood
- <<microwave>>
- Freezer
- Dishwasher
- Disposal
Bedrooms and Bathrooms
- 3 Full Bathrooms
Basement
- Walk-Up Access
- Sump Pump
- Crawl Space
- Basement Storage
Schools
- Dilworth Elementary School
- Sedgefield Middle School
- Myers Park High School
Utilities
- Central Air
- Vented Exhaust Fan
- Heat Pump System
Community Details
- Dilworth Subdivision
Listing and Financial Details
- Assessor Parcel Number 123-053-06
Ownership History
Purchase Details
Home Financials for this Owner
Home Financials are based on the most recent Mortgage that was taken out on this home.Purchase Details
Home Financials for this Owner
Home Financials are based on the most recent Mortgage that was taken out on this home.Purchase Details
Home Financials for this Owner
Home Financials are based on the most recent Mortgage that was taken out on this home.Purchase Details
Similar Homes in Charlotte, NC
Home Values in the Area
Average Home Value in this Area
Purchase History
| Date | Type | Sale Price | Title Company |
|---|---|---|---|
| Warranty Deed | $1,505,000 | None Listed On Document | |
| Warranty Deed | $1,265,000 | None Available | |
| Warranty Deed | $1,075,000 | None Available | |
| Deed | -- | -- |
Mortgage History
| Date | Status | Loan Amount | Loan Type |
|---|---|---|---|
| Open | $750,000 | New Conventional | |
| Previous Owner | $548,000 | New Conventional | |
| Previous Owner | $432,000 | Credit Line Revolving | |
| Previous Owner | $636,600 | New Conventional | |
| Previous Owner | $650,000 | Adjustable Rate Mortgage/ARM | |
| Previous Owner | $270,000 | New Conventional | |
| Previous Owner | $284,000 | Credit Line Revolving |
Property History
| Date | Event | Price | Change | Sq Ft Price |
|---|---|---|---|---|
| 03/15/2024 03/15/24 | Sold | $1,505,000 | +2.0% | $521 / Sq Ft |
| 02/11/2024 02/11/24 | Pending | -- | -- | -- |
| 02/09/2024 02/09/24 | For Sale | $1,475,000 | +37.2% | $511 / Sq Ft |
| 05/07/2018 05/07/18 | Sold | $1,075,000 | -8.1% | $372 / Sq Ft |
| 03/09/2018 03/09/18 | Pending | -- | -- | -- |
| 01/19/2018 01/19/18 | For Sale | $1,170,000 | -- | $405 / Sq Ft |
Tax History Compared to Growth
Tax History
| Year | Tax Paid | Tax Assessment Tax Assessment Total Assessment is a certain percentage of the fair market value that is determined by local assessors to be the total taxable value of land and additions on the property. | Land | Improvement |
|---|---|---|---|---|
| 2023 | $9,229 | $1,239,300 | $534,400 | $704,900 |
| 2022 | $8,407 | $858,200 | $450,000 | $408,200 |
| 2021 | $8,396 | $858,200 | $450,000 | $408,200 |
| 2020 | $8,389 | $858,200 | $450,000 | $408,200 |
| 2019 | $8,373 | $858,200 | $450,000 | $408,200 |
| 2018 | $7,924 | $363,600 | $277,900 | $85,700 |
| 2017 | $4,769 | $363,600 | $277,900 | $85,700 |
| 2016 | $4,760 | $363,600 | $277,900 | $85,700 |
| 2015 | $4,748 | $363,600 | $277,900 | $85,700 |
| 2014 | $5,360 | $412,500 | $308,800 | $103,700 |
Agents Affiliated with this Home
-
Austen Oates
A
Seller's Agent in 2024
Austen Oates
Corcoran HM Properties
(910) 617-8949
1 in this area
29 Total Sales
-
Catherine Cauthen Turner

Buyer's Agent in 2024
Catherine Cauthen Turner
Corcoran HM Properties
(704) 578-5551
3 in this area
71 Total Sales
-
Sarah Curme

Seller's Agent in 2018
Sarah Curme
Dickens Mitchener & Associates Inc
(704) 578-7011
24 in this area
64 Total Sales
-
Elizabeth McNabb

Buyer's Agent in 2018
Elizabeth McNabb
Corcoran HM Properties
(704) 763-8713
57 Total Sales
Map
Source: Canopy MLS (Canopy Realtor® Association)
MLS Number: 4106645
APN: 123-053-06
- 1121 Myrtle Ave Unit 72
- 1121 Myrtle Ave Unit 58
- 701 Royal Ct Unit 309
- 1333 Carlton Ave
- 1101 E Morehead St Unit 25
- 1101 E Morehead St Unit 31
- 1101 E Morehead St Unit 32
- 315 Arlington Ave Unit 901
- 315 Arlington Ave Unit 1104
- 315 Arlington Ave Unit 1206
- 1517 Cleveland Ave Unit D
- 416 E Park Ave
- 310 Arlington Ave Unit 207
- 310 Arlington Ave Unit Multiple
- 300 E Park Ave
- 520 E Martin Luther King Junior Blvd Unit 1002
- 726 E Kingston Ave
- 115 E Park Ave Unit 428
- 1021 Isleworth Ave
- 1701 Dilworth Rd E
