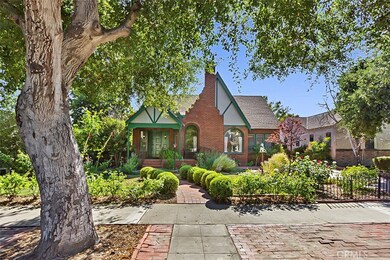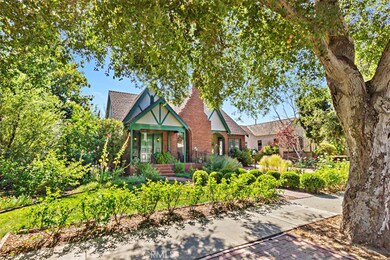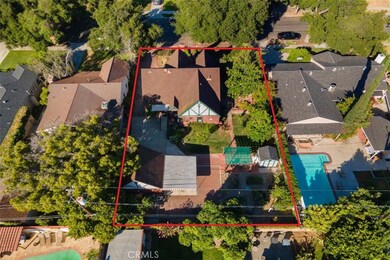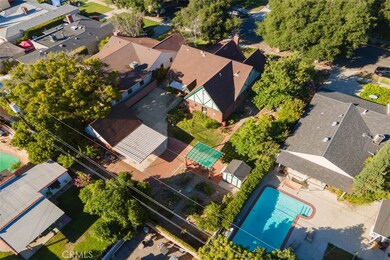
823 N Fairview St Burbank, CA 91505
Magnolia Park NeighborhoodHighlights
- View of Trees or Woods
- English Architecture
- Main Floor Bedroom
- Dolores Huerta Middle School Rated A-
- Wood Flooring
- Stone Countertops
About This Home
As of March 2025This charming 1928 English Tudor is nestled in the heart of Magnolia Park with a blend of period details & modern upgrades. Entertain in the dining room & inviting living room with the fireplace & large picture window overlooking the “California Oak” Tree-lined street. Coved ceilings, crown molding & original hardwood floors enhance the historical cottage character. Roomy galley kitchen with refinished white cabinets, soapstone countertops, and subway tile backsplash. Interesting fact; the home is recorded as a four-bedroom and we think the fourth bedroom is now the entryway or vestibule at the front. There is also ample room to expand into the huge cavernous attic space or out onto the 10,400 square foot lot. (The adjacent lot is included in the sale). Stackable laundry & central ac/heat complete the main house. Detached garage and a huge back yard with mature fruit trees and multiple planter boxes for your garden. Located less half a block off Magnolia with great shopping and dining, and close to top-rated Roosevelt Elementary, Verdugo Aquatic Center, parks & major studios. Located in one of Burbank's most sought after neighborhoods!
Last Agent to Sell the Property
Realty One Group West License #01504980 Listed on: 07/11/2020

Last Buyer's Agent
Berkshire Hathaway HomeServices California Properties License #01801928

Home Details
Home Type
- Single Family
Est. Annual Taxes
- $13,297
Year Built
- Built in 1928
Lot Details
- 10,424 Sq Ft Lot
- Rural Setting
- East Facing Home
- Wood Fence
- Block Wall Fence
- Density is 2-5 Units/Acre
- 2480001012
- Property is zoned BUR1YY
Parking
- 2 Car Garage
- 2 Open Parking Spaces
- Parking Available
- Two Garage Doors
- Brick Driveway
- Combination Of Materials Used In The Driveway
- Off-Street Parking
Property Views
- Woods
- Neighborhood
Home Design
- English Architecture
- Tudor Architecture
- Brick Exterior Construction
- Raised Foundation
- Interior Block Wall
- Composition Roof
Interior Spaces
- 1,578 Sq Ft Home
- 1-Story Property
- Family Room Off Kitchen
- Living Room with Fireplace
- Open Floorplan
- Dining Room
- Center Hall
- Laundry Room
Kitchen
- Eat-In Kitchen
- <<convectionOvenToken>>
- Gas Oven
- Gas Cooktop
- Range Hood
- Dishwasher
- Stone Countertops
Flooring
- Wood
- Tile
Bedrooms and Bathrooms
- 3 Main Level Bedrooms
- 2 Full Bathrooms
- <<tubWithShowerToken>>
Outdoor Features
- Patio
- Front Porch
Location
- Urban Location
- Suburban Location
Schools
- David Starr Jordan M Middle School
- Burroughs High School
Utilities
- Central Heating and Cooling System
- Tankless Water Heater
- Gas Water Heater
Community Details
- No Home Owners Association
Listing and Financial Details
- Tax Lot 92
- Tax Tract Number 9572
- Assessor Parcel Number 2480001014
Ownership History
Purchase Details
Home Financials for this Owner
Home Financials are based on the most recent Mortgage that was taken out on this home.Purchase Details
Home Financials for this Owner
Home Financials are based on the most recent Mortgage that was taken out on this home.Purchase Details
Home Financials for this Owner
Home Financials are based on the most recent Mortgage that was taken out on this home.Purchase Details
Home Financials for this Owner
Home Financials are based on the most recent Mortgage that was taken out on this home.Purchase Details
Home Financials for this Owner
Home Financials are based on the most recent Mortgage that was taken out on this home.Purchase Details
Purchase Details
Purchase Details
Purchase Details
Home Financials for this Owner
Home Financials are based on the most recent Mortgage that was taken out on this home.Purchase Details
Home Financials for this Owner
Home Financials are based on the most recent Mortgage that was taken out on this home.Similar Homes in Burbank, CA
Home Values in the Area
Average Home Value in this Area
Purchase History
| Date | Type | Sale Price | Title Company |
|---|---|---|---|
| Grant Deed | $1,525,000 | Chicago Title Company | |
| Grant Deed | $1,475,000 | Chicago Title Company | |
| Grant Deed | $1,167,000 | Fidelity National Title Co | |
| Grant Deed | $499,000 | Orange Coast Title Company | |
| Grant Deed | -- | Fidelity National Title | |
| Interfamily Deed Transfer | -- | Fidelity National Title | |
| Interfamily Deed Transfer | -- | None Available | |
| Interfamily Deed Transfer | -- | -- | |
| Interfamily Deed Transfer | -- | -- | |
| Interfamily Deed Transfer | -- | Landsafe Title Of California | |
| Interfamily Deed Transfer | -- | Landsafe Title Of California | |
| Interfamily Deed Transfer | -- | Landsafe Title Of California |
Mortgage History
| Date | Status | Loan Amount | Loan Type |
|---|---|---|---|
| Open | $1,143,750 | New Conventional | |
| Previous Owner | $500,000 | New Conventional | |
| Previous Owner | $394,000 | New Conventional | |
| Previous Owner | $399,200 | New Conventional | |
| Previous Owner | $300,000 | New Conventional | |
| Previous Owner | $215,000 | Purchase Money Mortgage | |
| Previous Owner | $215,000 | Purchase Money Mortgage | |
| Previous Owner | $50,000 | Credit Line Revolving |
Property History
| Date | Event | Price | Change | Sq Ft Price |
|---|---|---|---|---|
| 03/03/2025 03/03/25 | Sold | $1,525,000 | +1.7% | $966 / Sq Ft |
| 01/27/2025 01/27/25 | For Sale | $1,499,000 | -1.7% | $950 / Sq Ft |
| 08/15/2024 08/15/24 | Sold | $1,525,000 | +4.5% | $966 / Sq Ft |
| 06/06/2024 06/06/24 | Pending | -- | -- | -- |
| 05/29/2024 05/29/24 | For Sale | $1,458,888 | +25.0% | $925 / Sq Ft |
| 08/17/2020 08/17/20 | Sold | $1,167,000 | +11.1% | $740 / Sq Ft |
| 07/18/2020 07/18/20 | Pending | -- | -- | -- |
| 07/11/2020 07/11/20 | For Sale | $1,050,000 | -- | $665 / Sq Ft |
Tax History Compared to Growth
Tax History
| Year | Tax Paid | Tax Assessment Tax Assessment Total Assessment is a certain percentage of the fair market value that is determined by local assessors to be the total taxable value of land and additions on the property. | Land | Improvement |
|---|---|---|---|---|
| 2024 | $13,297 | $1,188,551 | $831,986 | $356,565 |
| 2023 | $13,155 | $1,165,247 | $815,673 | $349,574 |
| 2022 | $12,556 | $1,142,400 | $799,680 | $342,720 |
| 2021 | $12,512 | $1,120,000 | $784,000 | $336,000 |
| 2020 | $6,390 | $562,299 | $393,612 | $168,687 |
| 2019 | $6,202 | $551,275 | $385,895 | $165,380 |
| 2018 | $6,103 | $540,467 | $378,329 | $162,138 |
| 2016 | $5,791 | $519,482 | $363,639 | $155,843 |
| 2015 | $5,674 | $511,680 | $358,177 | $153,503 |
| 2014 | $5,662 | $501,658 | $351,161 | $150,497 |
Agents Affiliated with this Home
-
Bryan Ochse

Seller's Agent in 2025
Bryan Ochse
Media West Realty,Inc.
(323) 431-9650
10 in this area
159 Total Sales
-
Rachel Diana

Buyer's Agent in 2025
Rachel Diana
eXp Realty of Greater Los Angeles, Inc.
(516) 314-3021
1 in this area
67 Total Sales
-
Robin McCary

Seller's Agent in 2024
Robin McCary
eXp Realty of Greater Los Angeles, Inc.
(818) 974-0613
4 in this area
97 Total Sales
-
Christopher Phipps

Seller's Agent in 2020
Christopher Phipps
Realty One Group West
(714) 206-1479
1 in this area
111 Total Sales
-
Jesse Hlubik

Buyer's Agent in 2020
Jesse Hlubik
Berkshire Hathaway HomeServices California Properties
(310) 890-6928
3 in this area
36 Total Sales
Map
Source: California Regional Multiple Listing Service (CRMLS)
MLS Number: OC20136238
APN: 2480-001-014
- 934 N Fairview St
- 924 N Niagara St
- 3007 W Clark Ave
- 914 N Catalina St
- 824 N Lima St
- 841 N Naomi St
- 2914 W Chandler Blvd
- 850 N Naomi St
- 918 N Screenland Dr
- 3411 W Chandler Blvd
- 611 N Buena Vista St
- 3606 W Chandler Blvd
- 1232 N Avon St
- 544 N California St
- 1215 N Catalina St
- 433 N Buena Vista St
- 421 N Catalina St
- 835 N Lincoln St
- 517 N Avon St
- 526 N Hollywood Way





