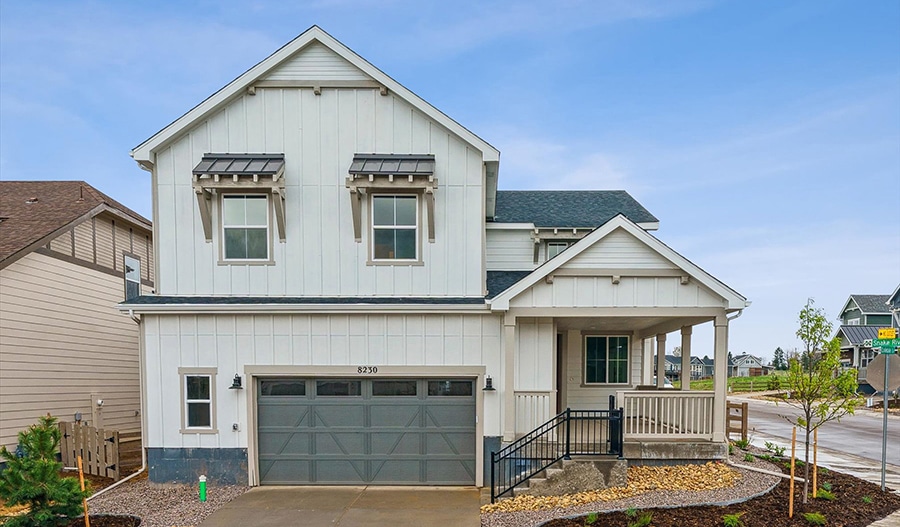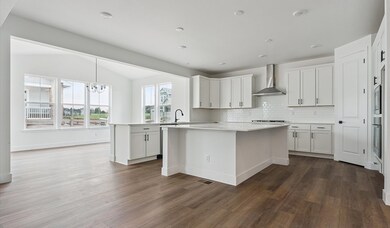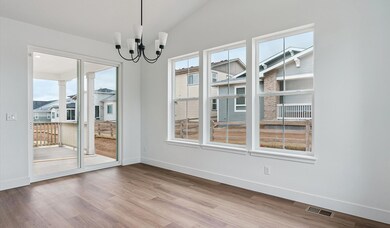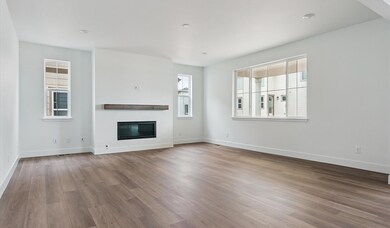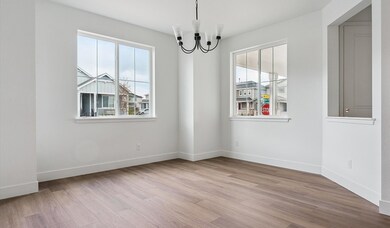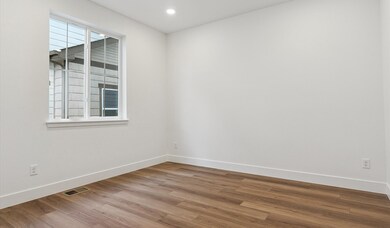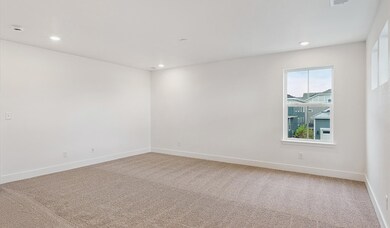
$909,950
- 5 Beds
- 4.5 Baths
- 4,660 Sq Ft
- 8230 Snake River St
- Roxborough, CO
**!!AVAILABLE NOW/MOVE IN READY!!**SPECIAL FINANCING AVAILABLE**This Elkhorn comes ready to impress with two stories of smartly inspired living spaces and designer finishes throughout. The main floor is ideal for entertaining with its open layout. The gourmet kitchen features a large pantry, quartz center island, stainless steel appliances and access to the sunroom. The great room welcomes you to
Todd Baker Richmond Realty Inc
