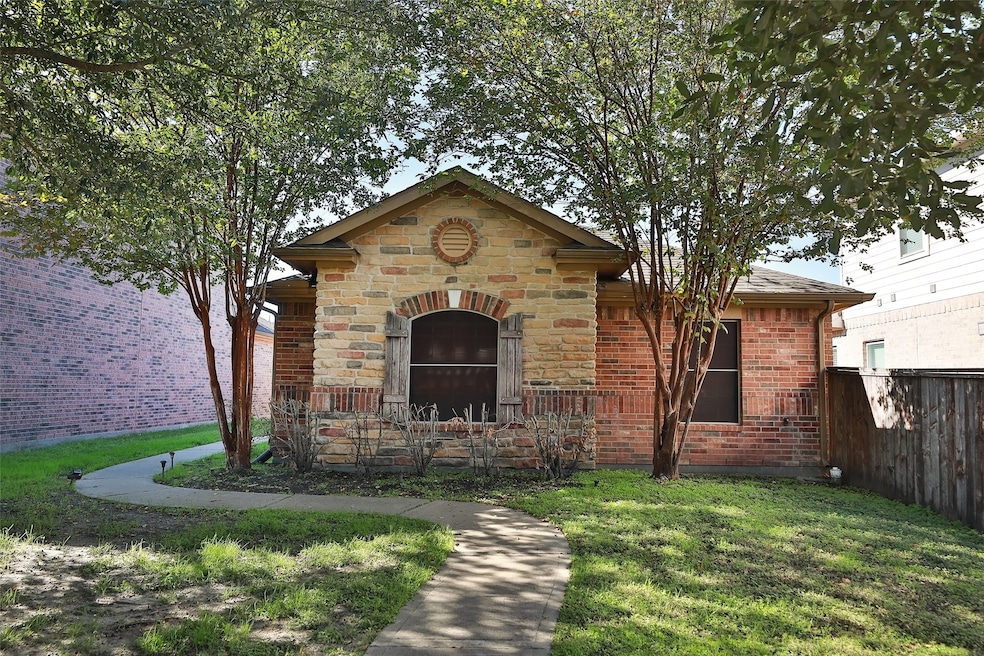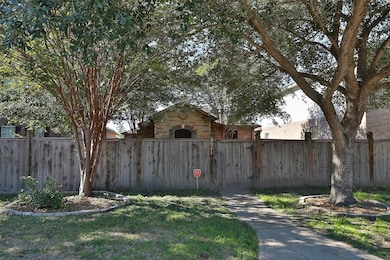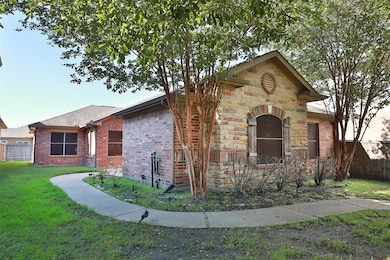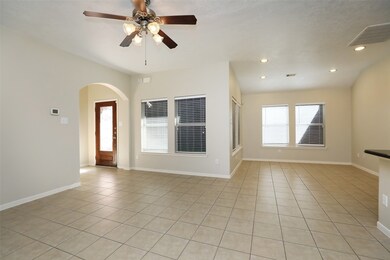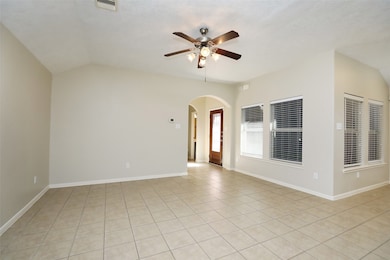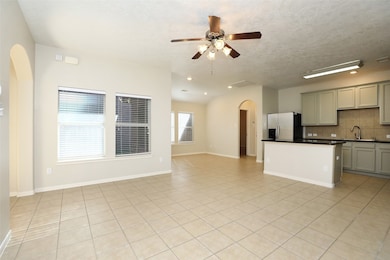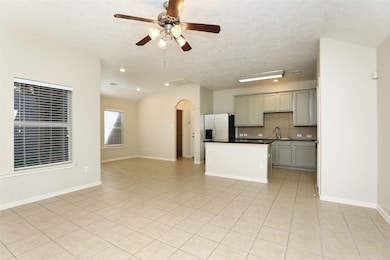8231 Gran Villa Dr Cypress, TX 77433
Canyon Lakes West NeighborhoodHighlights
- Traditional Architecture
- Granite Countertops
- Breakfast Room
- Postma Elementary School Rated A
- Community Pool
- Family Room Off Kitchen
About This Home
3-bedroom, 2-bath home located in Cy-Fair area. The home features tile flooring throughout the entry, kitchen, and family room, with hardwood floors in all bedrooms—no carpet. The layout includes a formal dining room and a bright, open-concept living area. The kitchen has granite countertops, a large pantry, center island, built-in microwave, and refrigerator included. The primary suite offers a walk-in closet and an en-suite bath with dual sinks, a soaking tub, and a separate shower. Secondary bedrooms are generously sized with ample closet space. Washer and dryer are included. The home also includes energy-efficient features and ceiling fans throughout. Enjoy access to community amenities including a pool. Conveniently located near major highways, shopping, dining, and medical facilities. *Online apps only, please submit all required documents at time of application** **$100,000 Liability to Landlord Insurance Policy Required**
Listing Agent
Real Property Management Houston License #0720832 Listed on: 07/17/2025
Home Details
Home Type
- Single Family
Est. Annual Taxes
- $3,894
Year Built
- Built in 2008
Lot Details
- 5,443 Sq Ft Lot
Parking
- 2 Car Attached Garage
- Garage Door Opener
- Additional Parking
- Assigned Parking
Home Design
- Traditional Architecture
Interior Spaces
- 1,454 Sq Ft Home
- 1-Story Property
- Ceiling Fan
- Window Treatments
- Family Room Off Kitchen
- Living Room
- Breakfast Room
- Combination Kitchen and Dining Room
- Utility Room
- Fire and Smoke Detector
Kitchen
- Gas Oven
- Gas Cooktop
- Microwave
- Ice Maker
- Dishwasher
- Kitchen Island
- Granite Countertops
- Disposal
Flooring
- Tile
- Vinyl Plank
- Vinyl
Bedrooms and Bathrooms
- 3 Bedrooms
- 2 Full Bathrooms
- Double Vanity
- Soaking Tub
- Bathtub with Shower
- Separate Shower
Laundry
- Dryer
- Washer
Eco-Friendly Details
- Energy-Efficient HVAC
- Energy-Efficient Thermostat
Schools
- Postma Elementary School
- Anthony Middle School
- Cypress Springs High School
Utilities
- Central Heating and Cooling System
- Programmable Thermostat
Listing and Financial Details
- Property Available on 7/17/25
- 12 Month Lease Term
Community Details
Overview
- Real Property Management Association
- Villas/Canyon Lakes West Sec 01 Subdivision
Amenities
- Laundry Facilities
Recreation
- Community Pool
Pet Policy
- No Pets Allowed
- Pet Deposit Required
Map
Source: Houston Association of REALTORS®
MLS Number: 41334401
APN: 1298330030014
- 18510 Solace Vista Dr
- 8218 Malago Point Dr
- 19038 W Windhaven Terrace Trail
- 8119 Gran Villa Dr
- 8218 Polaris Point Ln
- 8218 Rustic Cape Dr
- 8239 Polaris Point Ln
- 8206 Rustic Cape Dr
- 8247 Polaris Point Ln
- 8134 Menorca Cove Dr
- 18203 Canary Bluff Ln
- 18942 W Windhaven Terrace Trail
- 17931 Oakfield Glen Ln
- 18502 Fair Grange Ln
- 17915 Oak Park Bend Ln
- 8615 Debbie Terrace Dr
- 18027 Oak Orchard Ln
- 17822 Oakfield Glen Ln
- 18403 Fair Grange Ln
- 21430 Costalinda Dr
- 8247 Sardina Shore Dr
- 18314 Canary Bluff Ln
- 18215 Amalfi Coast Dr
- 18210 Amalfi Coast Dr
- 18311 Redoak Manor Ln
- 18418 Westgate Springs Ln
- 17931 Oakfield Glen Ln
- 18435 Westgate Pasture Ln
- 7906 Yaupon View Dr
- 7719 Serene Wood Ln
- 7818 Black Gap Dr
- 19107 Feather Lance Dr
- 18107 Shallow Leaf Ln
- 18703 Mesquite Bend Ln
- 19123 Feather Lance Dr
- 7719 Balsam Crossing Ln
- 19102 Prairie Bluff Dr
- 19015 West Rd
- 19010 Sunburst View Dr
- 8510 Brighton Lake Ln
