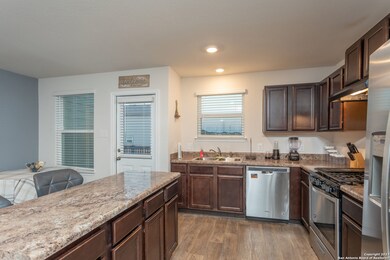8234 Blue Canal San Antonio, TX 78244
Candlewood Park NeighborhoodHighlights
- Deck
- Double Pane Windows
- Central Heating and Cooling System
- Eat-In Kitchen
- Tandem Parking
- Combination Dining and Living Room
About This Home
Beautiful on Blue * Well-maintained home just 15 minutes from BAMC and Fort Sam Houston. Features an open-concept layout, modern kitchen with stainless steel appliances and washer/dryer, spacious primary suite with walk-in closet, and two flexible-use bedrooms. Enjoy the private backyard, spacious patio, and neighborhood walking trails. Energy-efficient solar panels keep electric costs low with a fixed \$75/month utility fee. Convenient access to Loop 1604, I-10, and downtown San Antonio. A great opportunity for comfortable living near major employers and amenities.
Listing Agent
Leslie Kiper
John Chunn Realty, LLC Listed on: 04/09/2025
Home Details
Home Type
- Single Family
Est. Annual Taxes
- $4,733
Year Built
- Built in 2020
Lot Details
- 6,138 Sq Ft Lot
- Fenced
Home Design
- Brick Exterior Construction
- Slab Foundation
- Composition Roof
Interior Spaces
- 1,497 Sq Ft Home
- 2-Story Property
- Ceiling Fan
- Double Pane Windows
- Window Treatments
- Combination Dining and Living Room
- Washer Hookup
Kitchen
- Eat-In Kitchen
- Stove
- <<microwave>>
- Dishwasher
Flooring
- Carpet
- Vinyl
Bedrooms and Bathrooms
- 3 Bedrooms
Parking
- 1 Car Garage
- Tandem Parking
Outdoor Features
- Deck
Schools
- Woodlake Middle School
- Judson High School
Utilities
- Central Heating and Cooling System
- Cable TV Available
Community Details
- Built by D.R. Horton
- Kendall Brook Unit 1B Subdivision
Listing and Financial Details
- Rent includes smfrn
Map
Source: San Antonio Board of REALTORS®
MLS Number: 1857044
APN: 05080-790-0250
- 2915 Sunset Bend
- 2922 Sunset Bend
- 2535 Live Oak Pass
- 2622 Willow Pond
- 5930 Foster Bend
- 2406 Indian Forest
- 2631 Indian Forest
- 3502 Cameron Springs
- 6136 Sunflower Path
- 2610 Lake Horizon
- 3616 Candlehill
- 3627 Cameron Springs
- 3506 Candleglenn
- 2702 Harvest Creek
- 6206 Candlewick Ct
- 6319 Wild Flower Way
- 6210 Candlemeadow
- 6335 Fence Crossing
- 6214 Candlemeadow
- 2308 Sunset Bend
- 2418 Bart Cove
- 2602 Yaupon Ranch
- 5814 Lazo Valley
- 6114 Hackberry Pond
- 2428 Lazo Summit
- 6006 Ashley Spring
- 6114 Candletree
- 3635 Candlehill
- 2519 Sunset Bend
- 6243 Post Mill
- 6315 Gerber Meadow
- 6334 Fence Crossing
- 6338 Fence Crossing
- 5632 Wexford Dr
- 2607 Bluff Crossing
- 3746 Candleglenn
- 6334 Candleview Ct
- 6237 Eddie Way Unit 1
- 4022 Winter Sunrise Dr
- 2417 Cotton Forrest






