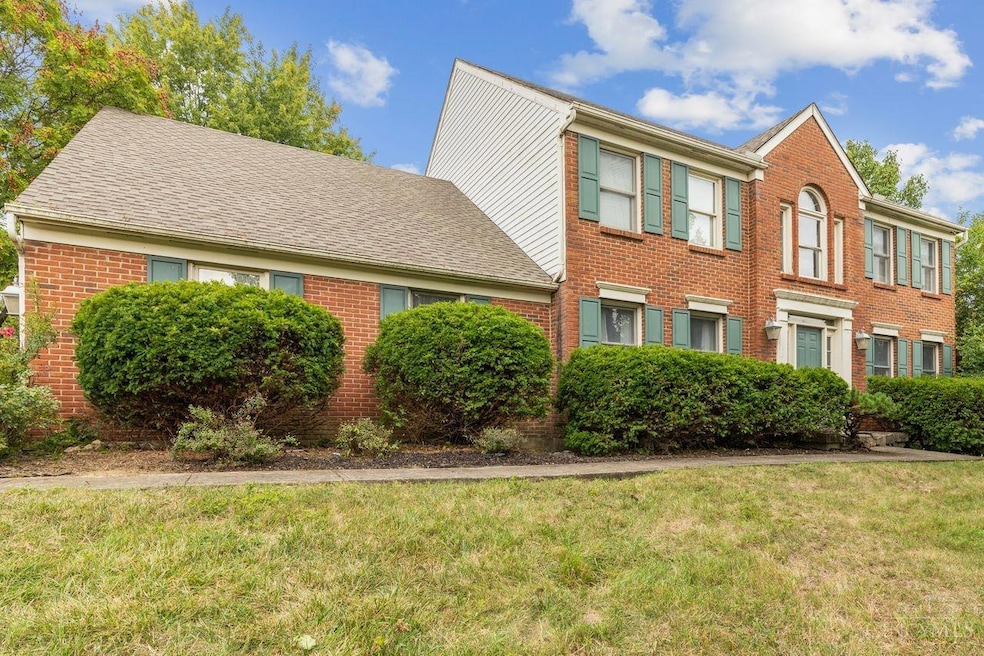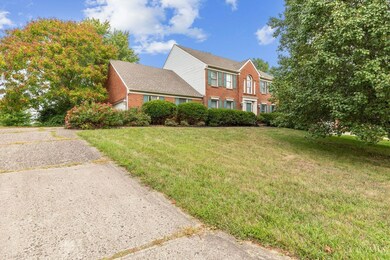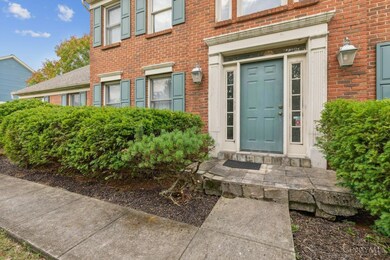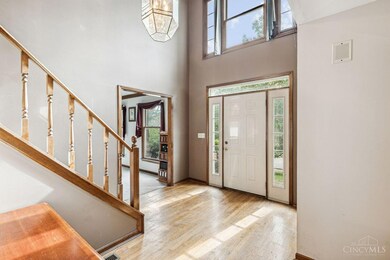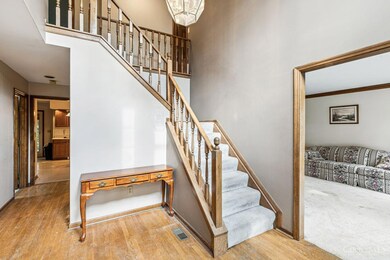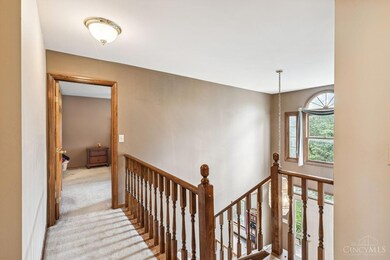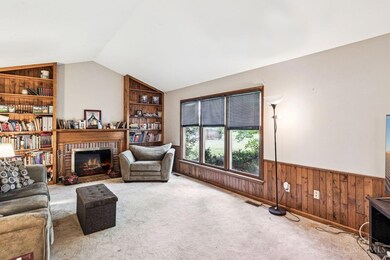
8237 Eagle Ridge Dr West Chester, OH 45069
West Chester Township NeighborhoodHighlights
- Golf Course View
- Traditional Architecture
- Formal Dining Room
- Freedom Elementary School Rated A-
- Wood Flooring
- Solid Wood Cabinet
About This Home
As of May 2025Beautiful sunset view over the golf course in coveted Beckett Ridge. Quality built offering almost 3000sf. Open foyer adorned with decorative windows and hardwood floor. First Floor Laundry/Mud Room. First Floor Study with Hardwood Floor, Crown Molding and French Doors. Family Room offers woodburning Fireplace, Built-In Bookshelves and French Doors. Large Kitchen with Breakfast Nook, Huge Pantry, Island and Walkout to Patio. Primary En Suite has Double Vanity, Separate Tub and Showing and Walk-in Closet. Real Wood Doors, Generously Sized Rooms, Side Entry Garage on half acre lot. Roof 2016, Water Heater 2022. Sold As-Is. Offers requested by Sunday, 8/18/24 by 5pm. Seller reserves the right to accept an offer at any time.
Last Agent to Sell the Property
Coldwell Banker Realty, Anders License #2003012344 Listed on: 08/15/2024

Home Details
Home Type
- Single Family
Est. Annual Taxes
- $6,075
Year Built
- Built in 1990
HOA Fees
- $22 Monthly HOA Fees
Parking
- 2 Car Garage
Home Design
- Traditional Architecture
- Shingle Roof
- Vinyl Siding
Interior Spaces
- 2,996 Sq Ft Home
- 2-Story Property
- Woodwork
- Crown Molding
- Brick Fireplace
- Double Hung Windows
- French Doors
- Panel Doors
- Family Room with Fireplace
- Formal Dining Room
- Wood Flooring
- Golf Course Views
- Unfinished Basement
- Partial Basement
Kitchen
- Oven or Range
- <<microwave>>
- Dishwasher
- Kitchen Island
- Solid Wood Cabinet
Bedrooms and Bathrooms
- 4 Bedrooms
- Walk-In Closet
Utilities
- Forced Air Heating and Cooling System
- Heating System Uses Gas
Additional Features
- Patio
- 0.52 Acre Lot
Community Details
- Association fees include association dues, landscapingcommunity, professionalmgt
- Stonegate Property Association
Ownership History
Purchase Details
Home Financials for this Owner
Home Financials are based on the most recent Mortgage that was taken out on this home.Purchase Details
Home Financials for this Owner
Home Financials are based on the most recent Mortgage that was taken out on this home.Purchase Details
Home Financials for this Owner
Home Financials are based on the most recent Mortgage that was taken out on this home.Purchase Details
Purchase Details
Similar Homes in West Chester, OH
Home Values in the Area
Average Home Value in this Area
Purchase History
| Date | Type | Sale Price | Title Company |
|---|---|---|---|
| Warranty Deed | $535,000 | None Listed On Document | |
| Warranty Deed | $360,000 | None Listed On Document | |
| Warranty Deed | $260,400 | Advanced Land Title Agency | |
| Deed | $180,000 | -- | |
| Deed | $208,500 | -- |
Mortgage History
| Date | Status | Loan Amount | Loan Type |
|---|---|---|---|
| Open | $428,000 | New Conventional | |
| Previous Owner | $195,600 | New Conventional | |
| Previous Owner | $208,320 | Purchase Money Mortgage | |
| Previous Owner | $135,000 | Unknown |
Property History
| Date | Event | Price | Change | Sq Ft Price |
|---|---|---|---|---|
| 05/30/2025 05/30/25 | Sold | $535,000 | -2.7% | $179 / Sq Ft |
| 05/02/2025 05/02/25 | Pending | -- | -- | -- |
| 04/24/2025 04/24/25 | For Sale | $550,000 | +52.8% | $184 / Sq Ft |
| 09/03/2024 09/03/24 | Sold | $360,000 | -10.0% | $120 / Sq Ft |
| 08/19/2024 08/19/24 | Pending | -- | -- | -- |
| 08/15/2024 08/15/24 | For Sale | $400,000 | -- | $134 / Sq Ft |
Tax History Compared to Growth
Tax History
| Year | Tax Paid | Tax Assessment Tax Assessment Total Assessment is a certain percentage of the fair market value that is determined by local assessors to be the total taxable value of land and additions on the property. | Land | Improvement |
|---|---|---|---|---|
| 2024 | $6,075 | $147,250 | $21,000 | $126,250 |
| 2023 | $6,032 | $154,440 | $21,000 | $133,440 |
| 2022 | $5,936 | $106,620 | $21,000 | $85,620 |
| 2021 | $5,406 | $102,540 | $21,000 | $81,540 |
| 2020 | $5,535 | $102,540 | $21,000 | $81,540 |
| 2019 | $7,917 | $82,610 | $22,740 | $59,870 |
| 2018 | $4,678 | $82,610 | $22,740 | $59,870 |
| 2017 | $4,761 | $82,610 | $22,740 | $59,870 |
| 2016 | $4,625 | $75,560 | $22,740 | $52,820 |
| 2015 | $4,619 | $75,560 | $22,740 | $52,820 |
| 2014 | $4,669 | $75,560 | $22,740 | $52,820 |
| 2013 | $4,669 | $74,260 | $22,740 | $51,520 |
Agents Affiliated with this Home
-
Ibrahim Farhan

Seller's Agent in 2025
Ibrahim Farhan
RE/MAX
(513) 508-9856
19 in this area
65 Total Sales
-
C
Buyer's Agent in 2025
Cody Brownfield
Redfin Corporation
-
Kathleen Wagoner

Seller's Agent in 2024
Kathleen Wagoner
Coldwell Banker Realty, Anders
(513) 235-5407
4 in this area
31 Total Sales
Map
Source: MLS of Greater Cincinnati (CincyMLS)
MLS Number: 1815063
APN: M5620-323-000-001
- 8093 Eagle Ridge Dr
- 8227 Bent Tree Dr
- 8405 Eagle Ridge Dr
- 5851 Woodthrush Ln
- 5933 Whitehorse Ct
- 5648 Eagle Nest Ct
- 7886 Lesourdsville West Chester Rd
- 8026 Logans Ridge Dr
- 8718 Eagle Ridge Dr
- 6084 Tylersville Rd
- 7947 Kennesaw Dr
- 8055 Old Stable Ct
- 8593 Kates Way
- 8871 Timberchase Ct
- 8831 Eagleview Dr
- 5971 E Senour Dr
- 7970 Stonebarn Dr
- 8859 Eagleview Dr
- 5354 Pros Dr
- 7690 Wharton Ct
