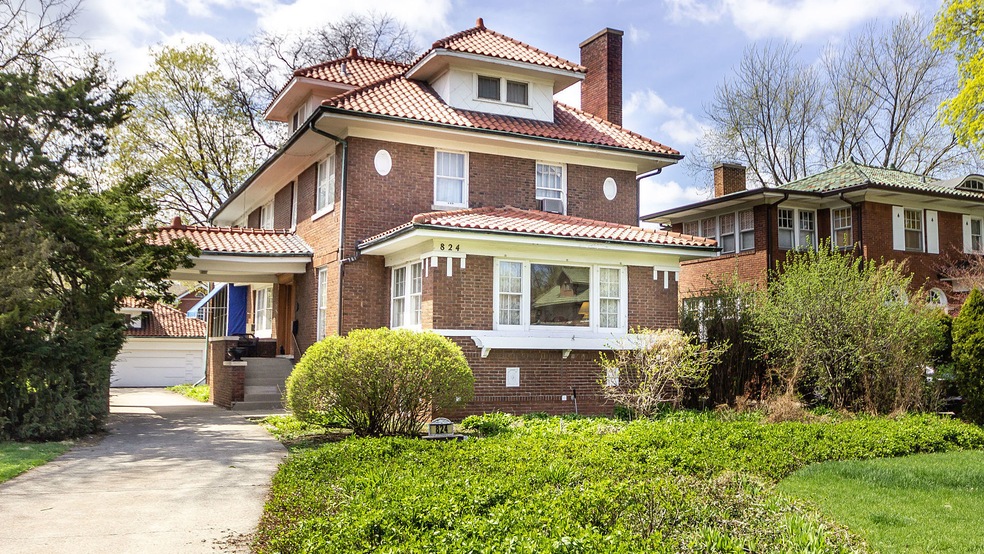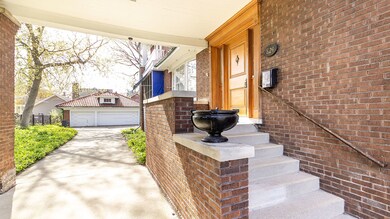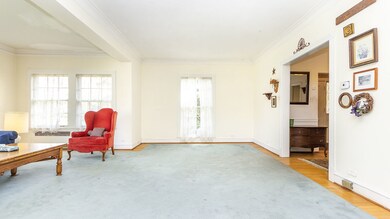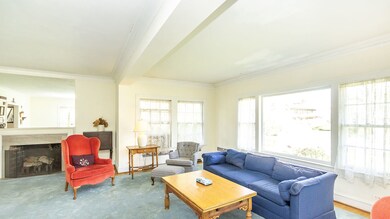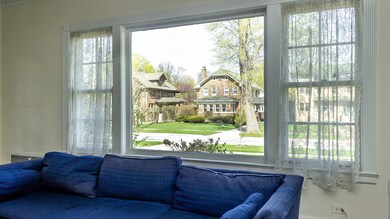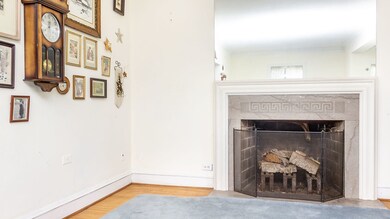
824 Bonnie Brae Place River Forest, IL 60305
Highlights
- Recreation Room
- Wood Flooring
- Breakfast Room
- Willard Elementary School Rated A
- Screened Porch
- Fenced Yard
About This Home
As of September 2020IN THE SAME FAMILY FOR 45 YEARS! Beautiful brick Buurma with a red clay tile roof on a pristine block is priced for you to rehab into your "Forever Home." Great bones, over 3000 sq ft, porte cochere, wainscotting & bay window in DR, picture window & wood burning FP in LR, hardwood floors, star molding, glass doorknobs, many built-ins & leaded art glass. Sunny breakfast room has French doors opening to a fabulous 3 season screened porch that you'll LIVE on in the Summer. Large kitchen is dated but there are all kinds of expansion options. Gracious palladium window on top of stair landing. 5 bedrooms, a large tandem & 3 full baths on the 2 sleeping floors. Massive basement family room has another grand original wood burning FP. Matching 3 car garage with clay tile roof. Walk just 4 blocks to the Metra & Green Line trains & all the shops & eats of downtown Oak Park & River Forest. Solid home but long-time owners say SOLD AS-IS, NO X-CEPTIONS. More photos on the Floor Plan Virtual Tour!
Last Buyer's Agent
@properties Christie's International Real Estate License #475106485

Home Details
Home Type
- Single Family
Est. Annual Taxes
- $38,874
Year Built
- 1923
Parking
- Detached Garage
- Garage Door Opener
- Side Driveway
- Parking Included in Price
- Garage Is Owned
Home Design
- Brick Exterior Construction
Interior Spaces
- Primary Bathroom is a Full Bathroom
- Built-In Features
- Wood Burning Fireplace
- Entrance Foyer
- Breakfast Room
- Recreation Room
- Screened Porch
- Tandem Room
- Wood Flooring
Kitchen
- Oven or Range
- Dishwasher
- Disposal
Laundry
- Dryer
- Washer
Partially Finished Basement
- Basement Fills Entire Space Under The House
- Finished Basement Bathroom
Utilities
- 3+ Cooling Systems Mounted To A Wall/Window
- Radiator
- Hot Water Heating System
- Heating System Uses Gas
- Lake Michigan Water
Additional Features
- Fenced Yard
- Property is near a bus stop
Ownership History
Purchase Details
Home Financials for this Owner
Home Financials are based on the most recent Mortgage that was taken out on this home.Purchase Details
Home Financials for this Owner
Home Financials are based on the most recent Mortgage that was taken out on this home.Purchase Details
Similar Homes in the area
Home Values in the Area
Average Home Value in this Area
Purchase History
| Date | Type | Sale Price | Title Company |
|---|---|---|---|
| Warranty Deed | $1,470,000 | Greater Illinois Title | |
| Deed | $630,000 | Prairie Title | |
| Interfamily Deed Transfer | -- | -- |
Mortgage History
| Date | Status | Loan Amount | Loan Type |
|---|---|---|---|
| Open | $1,158,040 | New Conventional | |
| Previous Owner | $1,176,000 | New Conventional | |
| Previous Owner | $891,000 | Construction |
Property History
| Date | Event | Price | Change | Sq Ft Price |
|---|---|---|---|---|
| 09/04/2020 09/04/20 | Sold | $1,470,000 | -5.1% | $291 / Sq Ft |
| 08/04/2020 08/04/20 | Pending | -- | -- | -- |
| 05/19/2020 05/19/20 | For Sale | $1,549,500 | +146.0% | $306 / Sq Ft |
| 06/26/2019 06/26/19 | Sold | $630,000 | -9.9% | $221 / Sq Ft |
| 05/18/2019 05/18/19 | Pending | -- | -- | -- |
| 04/28/2019 04/28/19 | For Sale | $699,000 | -- | $245 / Sq Ft |
Tax History Compared to Growth
Tax History
| Year | Tax Paid | Tax Assessment Tax Assessment Total Assessment is a certain percentage of the fair market value that is determined by local assessors to be the total taxable value of land and additions on the property. | Land | Improvement |
|---|---|---|---|---|
| 2024 | $38,874 | $145,871 | $14,664 | $131,207 |
| 2023 | $25,385 | $145,871 | $14,664 | $131,207 |
| 2022 | $25,385 | $82,482 | $12,831 | $69,651 |
| 2021 | $24,447 | $78,611 | $12,831 | $65,780 |
| 2020 | $4,594 | $17,909 | $12,831 | $5,078 |
| 2019 | $0 | $73,072 | $11,609 | $61,463 |
| 2018 | $0 | $73,072 | $11,609 | $61,463 |
| 2017 | $0 | $73,072 | $11,609 | $61,463 |
| 2016 | $0 | $59,578 | $9,776 | $49,802 |
| 2015 | $0 | $59,578 | $9,776 | $49,802 |
| 2014 | $16,730 | $64,031 | $9,776 | $54,255 |
| 2013 | $15,432 | $61,080 | $12,220 | $48,860 |
Agents Affiliated with this Home
-
Daniel Halperin

Seller's Agent in 2020
Daniel Halperin
@ Properties
(312) 391-0009
30 in this area
89 Total Sales
-
Swati Saxena

Buyer's Agent in 2020
Swati Saxena
Baird Warner
(847) 477-3655
15 in this area
252 Total Sales
-
Roz Byrne

Seller's Agent in 2019
Roz Byrne
Roz Real Estate
(708) 370-7444
-
Thomas Byrne
T
Seller Co-Listing Agent in 2019
Thomas Byrne
Roz Real Estate
(708) 370-7444
Map
Source: Midwest Real Estate Data (MRED)
MLS Number: MRD10359589
APN: 15-01-417-015-0000
- 837 N Harlem Ave Unit 2N
- 1130 Paulina St
- 919 William St
- 710 Bonnie Brae Place
- 1140 Miller Ave
- 7204 Oak Ave Unit 3NW
- 7204 Oak Ave Unit 3SE
- 7202 Oak Ave Unit 1NE
- 420 N Marion St
- 317 N Marion St
- 1027 N Harlem Ave
- 739 Jackson Ave
- 1039 N Harlem Ave Unit 1SC
- 1100 N Harlem Ave Unit 1
- 1106 N Harlem Ave Unit 2
- 742 N Marion St
- 1111 N Harlem Ave Unit 1C
- 934 Jackson Ave
- 1044 Ontario St Unit 2E
- 502 Bonnie Brae Place Unit C2
