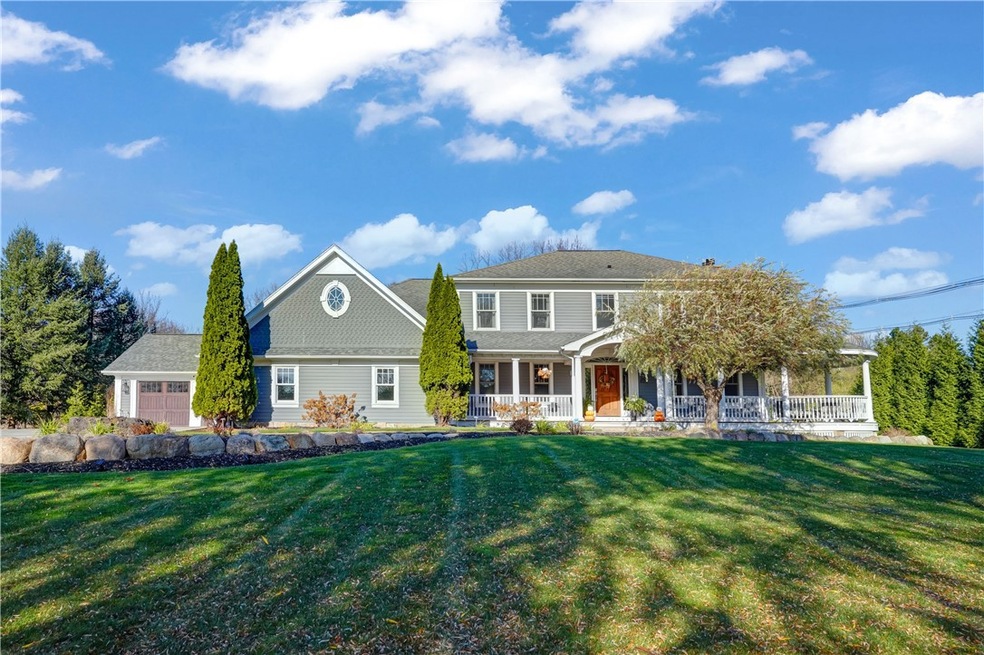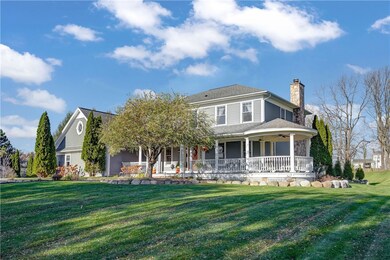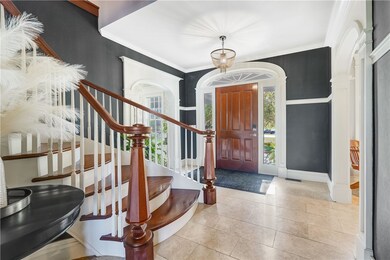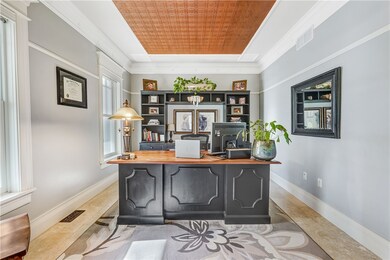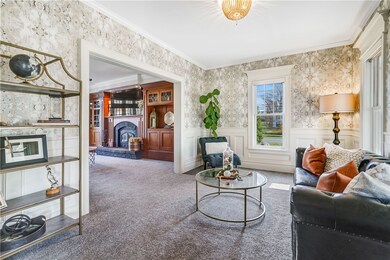Stunning 5-Bedroom Home with Luxury Upgrades and Backyard Oasis! Welcome to this meticulously updated home that offers the perfect blend of modern luxury and functionality. Situated in a desirable neighborhood, this residence features 5 spacious bedrooms, a bonus room, and an in-law apartment in the basement, making it ideal for large families or multi-generational living.
The heart of the home is the beautifully updated kitchen, complete with custom cabinetry, gleaming granite countertops, coffered ceilings, and high-end stainless steel appliances. Radiant floor heating adds comfort to the space, while large windows flood the room with natural light, creating an inviting atmosphere.
The primary suite is a true retreat, offering a spa-like ensuite bath and an impressive custom walk-in closet that’s sure to impress. With an additional office space and generous bedrooms, this home provides plenty of room for everyone.
Step outside into your very own backyard oasis, perfect for relaxation and entertaining. The beautifully designed space features Ipe wood decking, two covered porches, modern landscaping, and a custom pool with a pool house and outdoor shower. A fire pit provides a cozy spot for evening gatherings, making this outdoor space the perfect retreat year-round.
The property also includes a 4-car garage, a concrete driveway, and ample parking.
This home is a true gem, offering unparalleled amenities and luxury features throughout. As an added bonus, it's on Fairport Electric! Delayed Negotiations Monday 11/25/24 at 11 am.

