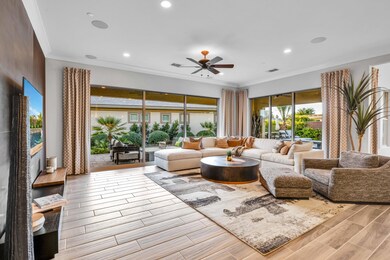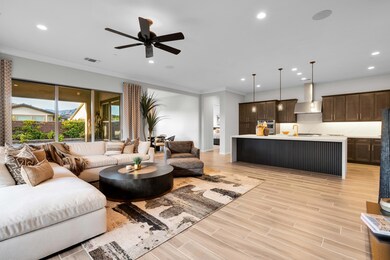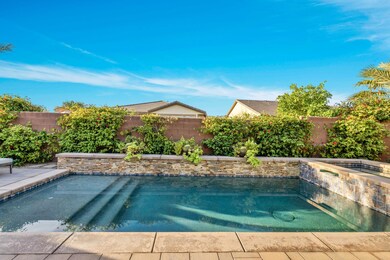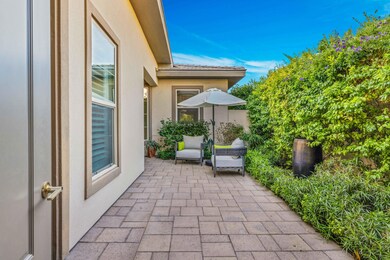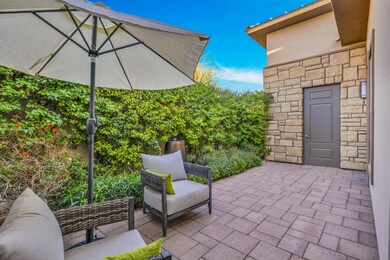
82455 Live Oak Canyon Dr Indio, CA 92201
Polo Club NeighborhoodHighlights
- Guest House
- In Ground Pool
- Gated Community
- Fitness Center
- Casita
- Peek-A-Boo Views
About This Home
As of March 2025Welcome to Trilogy @ The Polo Club. EXCEPTIONALLY DESIGNED inside and out with the FINEST of details! This Incantare plan was designed to maximize Indoor-outdoor living. Enter through a private courtyard with lush landscaping and a fountain. Boasting two bedrooms, a third bedroom used as a den/office, and two and a half baths. . In addition to the large master suite, there is an attached two-room casita that features a private entrance, sitting room with wet bar, refrigerator, & microwave, as well as a guest bedroom with walk-in closet and private bath. The gourmet chef-inspired kitchen with a large center island features stainless appliances, quartz counters, and a modern backsplash. A large open floor plan with brilliant natural light with two large rolling walls of glass in great room for indoor/outdoor living. a large dining room is great for family gatherings. Inspired finishes in all bedrooms and bathrooms, flexible Smart-Space with upgraded cabinetry with office desk and built-ins. Step into the backyard, the outdoor living is one of a kind, featuring a wrap-around patio. You will enjoy your very own outdoor paradise with a private pool and raised spa with waterfalls, a tanning shelf, and a built-in barbeque plus a firepit, garage for two cars, The club amenities includes Tennis/Pickleball Courts, a Fitness Center, Resort/Lap Pools, a Poker/Billiards room, a restaurant/bar, and MORE! This home represents the ultimate DESERT LIFESTYLE!
Last Agent to Sell the Property
Anita McGregor, Broker License #00672270 Listed on: 02/13/2025
Home Details
Home Type
- Single Family
Est. Annual Taxes
- $9,600
Year Built
- Built in 2017
Lot Details
- 8,712 Sq Ft Lot
- Sprinklers on Timer
HOA Fees
- $205 Monthly HOA Fees
Interior Spaces
- 2,277 Sq Ft Home
- 1-Story Property
- Crown Molding
- Formal Entry
- Great Room
- Dining Room
- Ceramic Tile Flooring
- Peek-A-Boo Views
Kitchen
- Kitchenette
- Gas Oven
- Gas Cooktop
- Range Hood
- <<microwave>>
- Dishwasher
- Quartz Countertops
- Disposal
Bedrooms and Bathrooms
- 3 Bedrooms
Laundry
- Laundry Room
- Dryer
- Washer
Parking
- 2 Car Attached Garage
- Garage Door Opener
Pool
- In Ground Pool
- In Ground Spa
- Outdoor Pool
- Waterfall Pool Feature
Outdoor Features
- Covered patio or porch
- Casita
Utilities
- Forced Air Heating and Cooling System
- Heating System Uses Natural Gas
- Cable TV Available
Additional Features
- Guest House
- Ground Level
Listing and Financial Details
- Assessor Parcel Number 799210040
Community Details
Overview
- Trilogy Polo Club Subdivision
- Planned Unit Development
Amenities
- Clubhouse
- Banquet Facilities
Recreation
- Tennis Courts
- Pickleball Courts
- Sport Court
- Fitness Center
Security
- Security Service
- 24 Hour Access
- Gated Community
Ownership History
Purchase Details
Home Financials for this Owner
Home Financials are based on the most recent Mortgage that was taken out on this home.Purchase Details
Home Financials for this Owner
Home Financials are based on the most recent Mortgage that was taken out on this home.Purchase Details
Similar Homes in Indio, CA
Home Values in the Area
Average Home Value in this Area
Purchase History
| Date | Type | Sale Price | Title Company |
|---|---|---|---|
| Grant Deed | $1,100,000 | Lawyers Title | |
| Grant Deed | -- | Lawyers Title | |
| Grant Deed | $956,000 | Lawyers Title | |
| Grant Deed | $538,500 | First American Title Company |
Property History
| Date | Event | Price | Change | Sq Ft Price |
|---|---|---|---|---|
| 03/10/2025 03/10/25 | Sold | $1,100,000 | -2.2% | $483 / Sq Ft |
| 02/13/2025 02/13/25 | For Sale | $1,125,000 | +17.7% | $494 / Sq Ft |
| 07/30/2024 07/30/24 | Sold | $956,000 | -1.9% | $420 / Sq Ft |
| 06/15/2024 06/15/24 | Pending | -- | -- | -- |
| 05/12/2024 05/12/24 | For Sale | $975,000 | -- | $428 / Sq Ft |
Tax History Compared to Growth
Tax History
| Year | Tax Paid | Tax Assessment Tax Assessment Total Assessment is a certain percentage of the fair market value that is determined by local assessors to be the total taxable value of land and additions on the property. | Land | Improvement |
|---|---|---|---|---|
| 2023 | $9,600 | $631,792 | $147,145 | $484,647 |
| 2022 | $8,946 | $619,405 | $144,260 | $475,145 |
| 2021 | $8,665 | $607,261 | $141,432 | $465,829 |
| 2020 | $8,557 | $601,035 | $139,982 | $461,053 |
| 2019 | $8,390 | $589,251 | $137,238 | $452,013 |
| 2018 | $7,692 | $538,198 | $134,549 | $403,649 |
| 2017 | $225 | $17,001 | $17,001 | $0 |
| 2016 | $216 | $16,668 | $16,668 | $0 |
Agents Affiliated with this Home
-
Anita McGregor
A
Seller's Agent in 2025
Anita McGregor
Anita McGregor, Broker
(760) 345-7511
2 in this area
63 Total Sales
-
Billy Billy Thoman And Associat
B
Buyer's Agent in 2025
Billy Billy Thoman And Associat
Compass
(760) 636-6336
34 in this area
89 Total Sales
-
Michael Fogarty

Seller's Agent in 2024
Michael Fogarty
Coldwell Banker Realty
(760) 250-6975
20 in this area
55 Total Sales
-
Fogarty Group
F
Seller Co-Listing Agent in 2024
Fogarty Group
Coldwell Banker Realty
(760) 250-6975
10 in this area
37 Total Sales
Map
Source: California Desert Association of REALTORS®
MLS Number: 219124779
APN: 779-210-040
- 82425 Round Valley Dr
- 82370 Cathedral Canyon Dr
- 51660 Hawthorne Ct
- 51678 Hawthorne Ct
- 51245 Clubhouse Dr
- 51335 Pinnacle Vista Dr
- 82460 W McCarroll Dr
- 82707 Woodcreek Ct
- 51673 Harmony Ct
- 82712 Woodcreek Ct
- 82570 E McCarroll Dr
- 82721 Rosewood Dr
- 51700 Golden Eagle Dr
- 51334 Longmeadow St
- 82660 E McCarroll Dr
- 51216 Longmeadow St
- 51578 Golden Eagle Dr
- 51515 Whiptail Dr
- 51575 Whiptail Dr
- 82800 Kingsboro Ln

