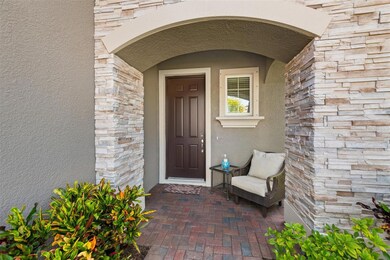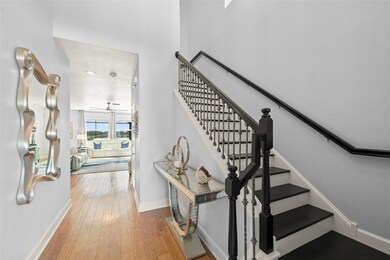
8248 Nandina Dr Sarasota, FL 34240
Highlights
- Screened Pool
- Home fronts a pond
- Open Floorplan
- Tatum Ridge Elementary School Rated A-
- Pond View
- Community Lake
About This Home
As of October 2023Discover the epitome of elegance and value in this stunning 5 bedroom, 3 bathroom pool home nestled in the prestigious Palmer Lake community, renowned for its exceptional beauty and proximity to Sarasota's top-rated schools. Boasting serene long lake views that can be savored from the inviting pool area, as well as the expansive living spaces and upstairs master suite, this home offers a truly captivating experience. Prepare to be captivated by the outdoor oasis, where you can relish breathtaking sunrises while lounging on custom-designed chairs in the saltwater pool sun-shelf. Observe the graceful flight of Florida's native birds, adding a touch of nature's tranquility to your daily life. Inside, you'll be greeted by a thoughtfully designed floor plan that effortlessly flows from room to room. Hand-scraped engineered hardwood floors grace the living areas, complementing the abundance of natural light that bathes the home. The updated kitchen is a culinary enthusiast's dream, featuring brand new quartz countertops, a custom backsplash, soft-close real wood cabinets and drawers, and a pristine new refrigerator. The walk-in pantry and ample storage under the stairwell ensure that all your organizational needs are met. You will be enchanted by the custom ship lap dining room wall, adding a touch of charm and character to your dining experiences. All lighting fixtures and fans have been recently updated, imbuing the home with a contemporary flair. The oversized great room seamlessly connects with the kitchen and dining areas, fostering a warm and intimate atmosphere that is perfect for both family bonding and entertaining guests. A guest bedroom with an attached bathroom, accessible from both the bedroom and the hallway, provides convenience and privacy for your visitors. Ascend the grand staircase, recently remodeled with real oak wood stained in a rich, dark color, to discover the master ensuite. This exquisite retreat offers dual sinks, a walk-in shower, and custom built-ins, providing a haven of relaxation and rejuvenation. An ample loft area and additional bedrooms offer versatility and the opportunity to create a home office, workout studio, or any other space that suits your needs.
Every detail has been meticulously attended to, with all bedrooms updated with new carpeting. The home is equipped with hurricane shutters for peace of mind, and the AC was replaced in 2016, featuring zoned thermostats for the first and second floors.
Palmer Lakes, with its 77 residences, offers an exceptional value with monthly fees of only $206, covering lawn maintenance, cable TV, and high-speed internet, without any CDD fees. The community is conveniently located just minutes away from Celery Fields and I-75, and a short 20-minute drive takes you to downtown Sarasota, renowned for its vibrant cultural scene. In just 30 minutes, you can indulge in the world-famous Siesta Key beach, with its powdery white sands and azure waters.Impeccably maintained and move-in ready, this home invites you to embrace the coveted Florida lifestyle in highly sought- Sarasota. Furnishings are also available for purchase on a separate contract, making your transition seamless and effortless.Don't miss this extraordinary opportunity to own a piece of paradise. Schedule your private showing today and embark on a new chapter of refined living in Palmer Lake.
Last Agent to Sell the Property
RE/MAX ALLIANCE GROUP License #0681592 Listed on: 05/10/2023

Home Details
Home Type
- Single Family
Est. Annual Taxes
- $3,931
Year Built
- Built in 2014
Lot Details
- 5,040 Sq Ft Lot
- Home fronts a pond
- West Facing Home
- Irrigation
- Property is zoned RSF1
HOA Fees
- $206 Monthly HOA Fees
Parking
- 2 Car Attached Garage
Home Design
- Slab Foundation
- Wood Frame Construction
- Shingle Roof
- Block Exterior
Interior Spaces
- 2,359 Sq Ft Home
- 2-Story Property
- Open Floorplan
- Coffered Ceiling
- High Ceiling
- Ceiling Fan
- Sliding Doors
- Family Room Off Kitchen
- Combination Dining and Living Room
- Pond Views
Kitchen
- Range<<rangeHoodToken>>
- <<microwave>>
- Dishwasher
- Stone Countertops
- Solid Wood Cabinet
- Disposal
Flooring
- Engineered Wood
- Carpet
- Ceramic Tile
Bedrooms and Bathrooms
- 5 Bedrooms
- Primary Bedroom Upstairs
- Walk-In Closet
- 3 Full Bathrooms
Laundry
- Laundry Room
- Laundry on upper level
- Dryer
- Washer
Home Security
- Security System Leased
- Hurricane or Storm Shutters
- Fire and Smoke Detector
- Pest Guard System
Pool
- Screened Pool
- Heated In Ground Pool
- Gunite Pool
- Saltwater Pool
- Fence Around Pool
- Child Gate Fence
- Pool Lighting
Outdoor Features
- Exterior Lighting
- Rain Gutters
Schools
- Tatum Ridge Elementary School
- Mcintosh Middle School
- Sarasota High School
Utilities
- Central Heating and Cooling System
- Electric Water Heater
- High Speed Internet
- Cable TV Available
Community Details
- Association fees include cable TV, internet, ground maintenance, management
- Sean Noonan Association, Phone Number (941) 870-4920
- Visit Association Website
- Built by Ryland Homes
- Palmer Lake A Rep Subdivision
- On-Site Maintenance
- Community Lake
Listing and Financial Details
- Visit Down Payment Resource Website
- Legal Lot and Block 72 / 1
- Assessor Parcel Number 0232020072
Ownership History
Purchase Details
Home Financials for this Owner
Home Financials are based on the most recent Mortgage that was taken out on this home.Purchase Details
Home Financials for this Owner
Home Financials are based on the most recent Mortgage that was taken out on this home.Purchase Details
Purchase Details
Home Financials for this Owner
Home Financials are based on the most recent Mortgage that was taken out on this home.Purchase Details
Home Financials for this Owner
Home Financials are based on the most recent Mortgage that was taken out on this home.Purchase Details
Home Financials for this Owner
Home Financials are based on the most recent Mortgage that was taken out on this home.Similar Homes in Sarasota, FL
Home Values in the Area
Average Home Value in this Area
Purchase History
| Date | Type | Sale Price | Title Company |
|---|---|---|---|
| Warranty Deed | $675,000 | Clear Title Group | |
| Quit Claim Deed | $100 | None Listed On Document | |
| Warranty Deed | $645,000 | Clear Title Group | |
| Warranty Deed | $615,000 | William A Dooley Pa | |
| Warranty Deed | $398,000 | Attorney | |
| Special Warranty Deed | $370,000 | Ryland Title |
Mortgage History
| Date | Status | Loan Amount | Loan Type |
|---|---|---|---|
| Previous Owner | $50,000 | Credit Line Revolving | |
| Previous Owner | $296,000 | New Conventional |
Property History
| Date | Event | Price | Change | Sq Ft Price |
|---|---|---|---|---|
| 10/19/2023 10/19/23 | Sold | $675,000 | -2.0% | $286 / Sq Ft |
| 09/18/2023 09/18/23 | Pending | -- | -- | -- |
| 09/16/2023 09/16/23 | For Sale | $689,000 | +6.8% | $292 / Sq Ft |
| 06/16/2023 06/16/23 | Sold | $645,000 | -3.7% | $273 / Sq Ft |
| 05/22/2023 05/22/23 | Pending | -- | -- | -- |
| 05/10/2023 05/10/23 | For Sale | $669,900 | +8.9% | $284 / Sq Ft |
| 04/07/2022 04/07/22 | Sold | $615,000 | +29.5% | $261 / Sq Ft |
| 01/29/2022 01/29/22 | Pending | -- | -- | -- |
| 01/27/2022 01/27/22 | For Sale | $475,000 | +19.3% | $201 / Sq Ft |
| 11/08/2018 11/08/18 | Sold | $398,000 | -2.9% | $169 / Sq Ft |
| 09/09/2018 09/09/18 | Pending | -- | -- | -- |
| 07/17/2018 07/17/18 | For Sale | $410,000 | -- | $174 / Sq Ft |
Tax History Compared to Growth
Tax History
| Year | Tax Paid | Tax Assessment Tax Assessment Total Assessment is a certain percentage of the fair market value that is determined by local assessors to be the total taxable value of land and additions on the property. | Land | Improvement |
|---|---|---|---|---|
| 2024 | $5,694 | $501,632 | -- | -- |
| 2023 | $5,694 | $475,700 | $138,100 | $337,600 |
| 2022 | $3,931 | $325,128 | $0 | $0 |
| 2021 | $3,881 | $315,658 | $0 | $0 |
| 2020 | $3,888 | $311,300 | $79,400 | $231,900 |
| 2019 | $4,380 | $318,900 | $77,200 | $241,700 |
| 2018 | $1,584 | $130,634 | $0 | $0 |
| 2017 | $1,573 | $127,947 | $0 | $0 |
| 2016 | $1,563 | $290,000 | $66,300 | $223,700 |
| 2015 | $1,586 | $269,300 | $63,900 | $205,400 |
| 2014 | $740 | $51,100 | $0 | $0 |
Agents Affiliated with this Home
-
Lee Brewer

Seller's Agent in 2023
Lee Brewer
RE/MAX
(941) 724-3448
358 Total Sales
-
Matt Cannon

Seller's Agent in 2023
Matt Cannon
COLDWELL BANKER REALTY
(941) 228-2030
88 Total Sales
-
Laura Way

Seller Co-Listing Agent in 2023
Laura Way
RE/MAX
(941) 321-6449
71 Total Sales
-
Jenny Cannon

Seller Co-Listing Agent in 2023
Jenny Cannon
COLDWELL BANKER REALTY
(941) 961-3557
43 Total Sales
-
J
Seller's Agent in 2022
Julia Kyriakakos, LLC
COMPASS FLORIDA LLC
-
B
Seller's Agent in 2018
Bryan Dwyer
Map
Source: Stellar MLS
MLS Number: A4570131
APN: 0232-02-0072
- 2496 Farms Ct Unit 4A
- 4629 Antrim Dr
- 8437 Nandina Dr
- 4609 Antrim Dr
- 2931 Bravura Lake Dr
- 2518 Dick Wilson Dr
- 2921 Seasons Blvd
- 2928 Seasons Blvd
- 4881 Antrim Dr
- 2875 Grazeland Dr
- 2937 Seasons Blvd
- 4869 Antrim Dr
- 4754 Manning Ct
- 4861 Antrim Dr
- 2729 Harvest Dr
- 4793 Antrim Dr
- 1355 Debrecen Rd
- 4725 Antrim Dr
- 2773 Harvest Dr
- 2980 Seasons Blvd






