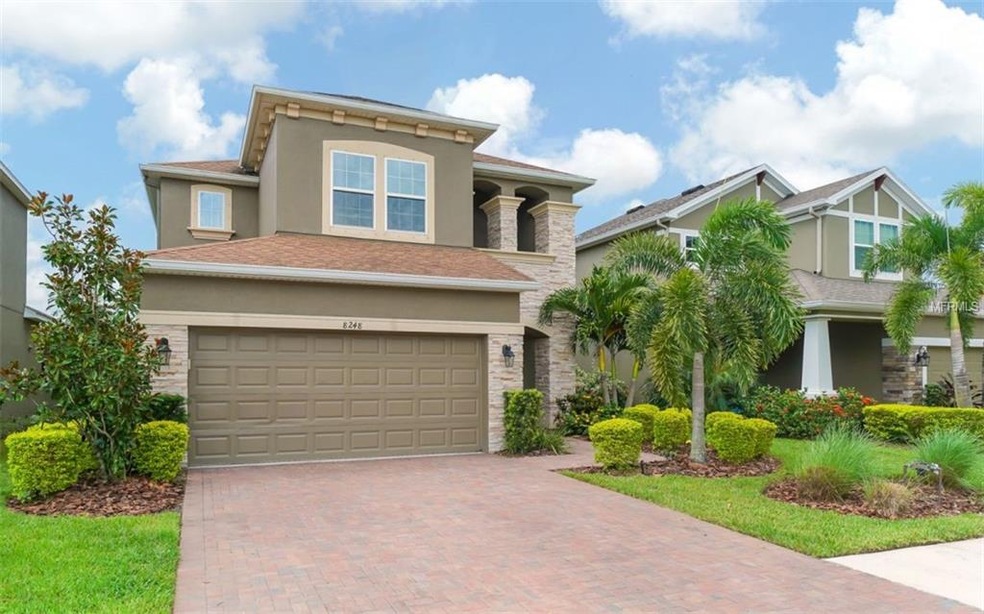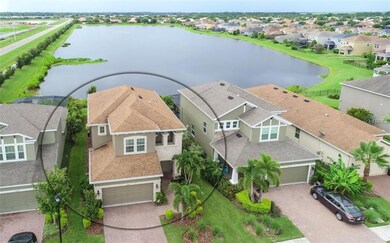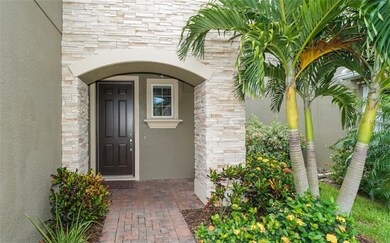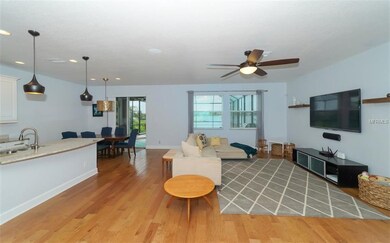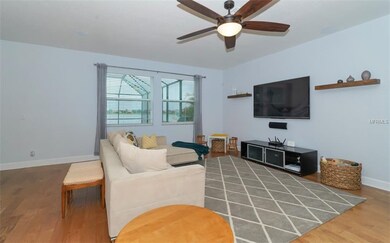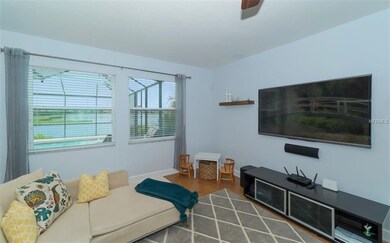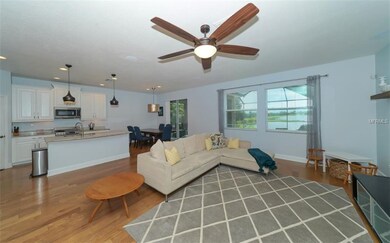
8248 Nandina Dr Sarasota, FL 34240
Highlights
- 42 Feet of Waterfront
- Screened Pool
- Open Floorplan
- Tatum Ridge Elementary School Rated A-
- Lake View
- Wood Flooring
About This Home
As of October 2023Here’s to the good life. One where you can have it all. Location – “Fantastic”. Views – “Amazing”. Neighborhood – “A True Sense of Community”. Curb Appeal – “Impressive” & Interior – “Upgrades Galore!” A perfect family home or plenty of room for guests, this 5 bedroom abode provides a home-sweet-home in every aspect. From the onset you will be captivated by the beautiful stone as you approach the front door. You will appreciate the brick paved driveway & lush landscaping that transform this home into your very own castle. Walk through the front door & prepare to be mesmerized by the amazing lake view that follows straight through to the back windows & sliding glass doors. The lake view truly is a gem. The long stretch of water offers sparkling views & privacy from your neighbors, a rarity due to its actual length. The owners’ spared no expense adding so many upgrades throughout the home, inside & out. The kitchen is simply amazing with solid construction, wood cabinets & stone counters. Glass cabinet doors, under cabinet lighting & stainless appliances are just a few of the elegant enhancements. The hickory wood floors are exquisite. The pool & lanai provide a mini-resort in your own back yard. The sun shelf is perfect for sunbathing or just relaxing in the water for a cool down & cocktail. There are so many features, they just can’t all be listed. Located in Sarasota where culture, arts, restaurants, beaches, shopping & fabulous schools are an absolute. Set up your showing today as this beauty won’t last.
Last Agent to Sell the Property
Bryan Dwyer
License #3237349 Listed on: 07/17/2018
Home Details
Home Type
- Single Family
Est. Annual Taxes
- $1,573
Year Built
- Built in 2014
Lot Details
- 5,040 Sq Ft Lot
- Lot Dimensions are 42x120
- 42 Feet of Waterfront
- Lake Front
- Street terminates at a dead end
- Northwest Facing Home
- Level Lot
- Landscaped with Trees
- Property is zoned RSF1
HOA Fees
- $207 Monthly HOA Fees
Parking
- 2 Car Attached Garage
- Garage Door Opener
- Open Parking
Property Views
- Lake
- Pond
Home Design
- Slab Foundation
- Shingle Roof
- Block Exterior
- Stucco
Interior Spaces
- 2,359 Sq Ft Home
- Open Floorplan
- High Ceiling
- Ceiling Fan
- Blinds
- Sliding Doors
- Great Room
- Loft
- Storage Room
- Inside Utility
Kitchen
- Range<<rangeHoodToken>>
- <<microwave>>
- Dishwasher
- Solid Surface Countertops
- Solid Wood Cabinet
- Disposal
Flooring
- Wood
- Carpet
- Tile
Bedrooms and Bathrooms
- 5 Bedrooms
- Walk-In Closet
- 3 Full Bathrooms
Laundry
- Laundry Room
- Laundry on upper level
- Dryer
- Washer
Home Security
- Security System Owned
- Hurricane or Storm Shutters
- Storm Windows
- Fire and Smoke Detector
- Pest Guard System
Eco-Friendly Details
- Reclaimed Water Irrigation System
Pool
- Screened Pool
- In Ground Pool
- Saltwater Pool
- Fence Around Pool
- Child Gate Fence
Outdoor Features
- Enclosed patio or porch
- Rain Gutters
Utilities
- Central Heating and Cooling System
- Thermostat
- Underground Utilities
- Cable TV Available
Community Details
- Association fees include cable TV, common area taxes, internet, ground maintenance
- Progressive Communit Mgmt Inc Association, Phone Number (941) 921-5393
- Built by Ryland Homes
- Palmer Lake A Rep Subdivision, Sandpiper Floorplan
- On-Site Maintenance
- The community has rules related to deed restrictions
- Rental Restrictions
Listing and Financial Details
- Down Payment Assistance Available
- Homestead Exemption
- Visit Down Payment Resource Website
- Legal Lot and Block 72 / 1
- Assessor Parcel Number 0232020072
Ownership History
Purchase Details
Home Financials for this Owner
Home Financials are based on the most recent Mortgage that was taken out on this home.Purchase Details
Home Financials for this Owner
Home Financials are based on the most recent Mortgage that was taken out on this home.Purchase Details
Purchase Details
Home Financials for this Owner
Home Financials are based on the most recent Mortgage that was taken out on this home.Purchase Details
Home Financials for this Owner
Home Financials are based on the most recent Mortgage that was taken out on this home.Purchase Details
Home Financials for this Owner
Home Financials are based on the most recent Mortgage that was taken out on this home.Similar Homes in Sarasota, FL
Home Values in the Area
Average Home Value in this Area
Purchase History
| Date | Type | Sale Price | Title Company |
|---|---|---|---|
| Warranty Deed | $675,000 | Clear Title Group | |
| Quit Claim Deed | $100 | None Listed On Document | |
| Warranty Deed | $645,000 | Clear Title Group | |
| Warranty Deed | $615,000 | William A Dooley Pa | |
| Warranty Deed | $398,000 | Attorney | |
| Special Warranty Deed | $370,000 | Ryland Title |
Mortgage History
| Date | Status | Loan Amount | Loan Type |
|---|---|---|---|
| Previous Owner | $50,000 | Credit Line Revolving | |
| Previous Owner | $296,000 | New Conventional |
Property History
| Date | Event | Price | Change | Sq Ft Price |
|---|---|---|---|---|
| 10/19/2023 10/19/23 | Sold | $675,000 | -2.0% | $286 / Sq Ft |
| 09/18/2023 09/18/23 | Pending | -- | -- | -- |
| 09/16/2023 09/16/23 | For Sale | $689,000 | +6.8% | $292 / Sq Ft |
| 06/16/2023 06/16/23 | Sold | $645,000 | -3.7% | $273 / Sq Ft |
| 05/22/2023 05/22/23 | Pending | -- | -- | -- |
| 05/10/2023 05/10/23 | For Sale | $669,900 | +8.9% | $284 / Sq Ft |
| 04/07/2022 04/07/22 | Sold | $615,000 | +29.5% | $261 / Sq Ft |
| 01/29/2022 01/29/22 | Pending | -- | -- | -- |
| 01/27/2022 01/27/22 | For Sale | $475,000 | +19.3% | $201 / Sq Ft |
| 11/08/2018 11/08/18 | Sold | $398,000 | -2.9% | $169 / Sq Ft |
| 09/09/2018 09/09/18 | Pending | -- | -- | -- |
| 07/17/2018 07/17/18 | For Sale | $410,000 | -- | $174 / Sq Ft |
Tax History Compared to Growth
Tax History
| Year | Tax Paid | Tax Assessment Tax Assessment Total Assessment is a certain percentage of the fair market value that is determined by local assessors to be the total taxable value of land and additions on the property. | Land | Improvement |
|---|---|---|---|---|
| 2024 | $5,694 | $501,632 | -- | -- |
| 2023 | $5,694 | $475,700 | $138,100 | $337,600 |
| 2022 | $3,931 | $325,128 | $0 | $0 |
| 2021 | $3,881 | $315,658 | $0 | $0 |
| 2020 | $3,888 | $311,300 | $79,400 | $231,900 |
| 2019 | $4,380 | $318,900 | $77,200 | $241,700 |
| 2018 | $1,584 | $130,634 | $0 | $0 |
| 2017 | $1,573 | $127,947 | $0 | $0 |
| 2016 | $1,563 | $290,000 | $66,300 | $223,700 |
| 2015 | $1,586 | $269,300 | $63,900 | $205,400 |
| 2014 | $740 | $51,100 | $0 | $0 |
Agents Affiliated with this Home
-
Lee Brewer

Seller's Agent in 2023
Lee Brewer
RE/MAX
(941) 724-3448
358 Total Sales
-
Matt Cannon

Seller's Agent in 2023
Matt Cannon
COLDWELL BANKER REALTY
(941) 228-2030
88 Total Sales
-
Laura Way

Seller Co-Listing Agent in 2023
Laura Way
RE/MAX
(941) 321-6449
71 Total Sales
-
Jenny Cannon

Seller Co-Listing Agent in 2023
Jenny Cannon
COLDWELL BANKER REALTY
(941) 961-3557
43 Total Sales
-
J
Seller's Agent in 2022
Julia Kyriakakos, LLC
COMPASS FLORIDA LLC
-
B
Seller's Agent in 2018
Bryan Dwyer
Map
Source: Stellar MLS
MLS Number: A4408608
APN: 0232-02-0072
- 2496 Farms Ct Unit 4A
- 4629 Antrim Dr
- 8437 Nandina Dr
- 4609 Antrim Dr
- 2931 Bravura Lake Dr
- 2518 Dick Wilson Dr
- 2921 Seasons Blvd
- 2928 Seasons Blvd
- 4881 Antrim Dr
- 2875 Grazeland Dr
- 2937 Seasons Blvd
- 4869 Antrim Dr
- 4754 Manning Ct
- 4861 Antrim Dr
- 2729 Harvest Dr
- 4793 Antrim Dr
- 1355 Debrecen Rd
- 4725 Antrim Dr
- 2773 Harvest Dr
- 2980 Seasons Blvd
