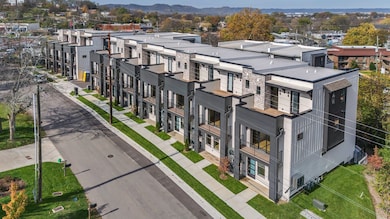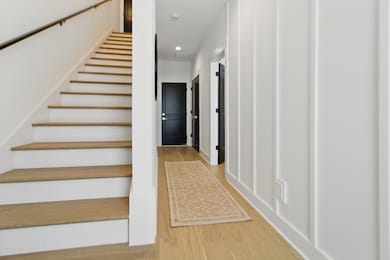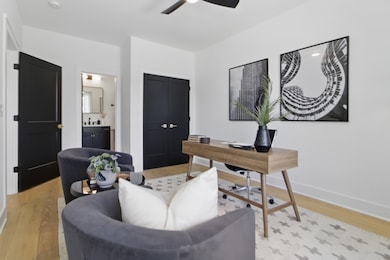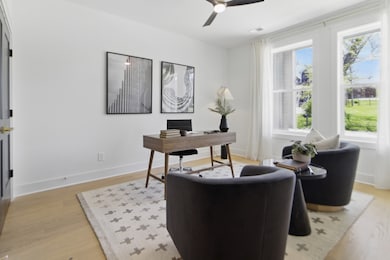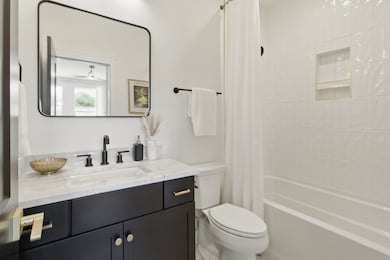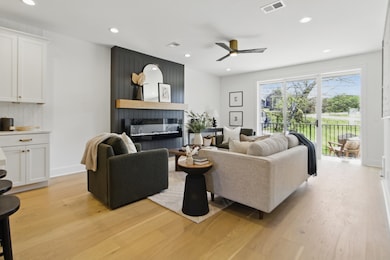824B Watts Ln Nashville, TN 37209
Whitebridge NeighborhoodEstimated payment $3,549/month
Highlights
- Deck
- Wood Flooring
- Balcony
- Contemporary Architecture
- Covered Patio or Porch
- 2 Car Attached Garage
About This Home
Secure a competitive 5.75% rate today with our preferred lender (Rates subject to change daily). Welcome to Industry Sqaure, a boutique community of 16 thoughtfully designed residences, perfectly situated near all the shopping at West Nashville and White Bridge shopping centers plus offers easy access to downtown Nashville. Every home is built with elevated finishes and quality craftsmanship that will be sure to wow you! Offering 2,104 square feet, "The Martha" floor plan features three generous bedrooms and three full bathrooms, with one on each level for maximum privacy and flexibility. The ground level welcomes you with a roomy bedroom and en suite bathroom. The second floor is a show stopper with its beautiful fireplace in the great room, balcony and spectacular chef’s kitchen which is truly an entertainer’s dream. Your private retreat awaits on the third floor with the primary suite featuring not one, but two oversized closets, a spa-worthy bathroom with a rain shower, built-in bench, stunning floor-to-ceiling tile, and an oversized linen closet. Best of all, step directly out to your private roof deck—perfect for sunrise coffee or a glass of wine at sunset. Additional perks include a two-car attached garage, easy street parking for guests, a small front yard, and a dedicated on-site dog park! Make this incredible home yours today!
Listing Agent
Compass RE Brokerage Phone: 3125320483 License #353918 Listed on: 11/08/2025

Open House Schedule
-
Saturday, November 15, 20252:00 to 4:00 pm11/15/2025 2:00:00 PM +00:0011/15/2025 4:00:00 PM +00:00Add to Calendar
Townhouse Details
Home Type
- Townhome
Est. Annual Taxes
- $732
Year Built
- Built in 2024
Lot Details
- 871 Sq Ft Lot
- Two or More Common Walls
HOA Fees
- $200 Monthly HOA Fees
Parking
- 2 Car Attached Garage
- Rear-Facing Garage
- Garage Door Opener
- Unassigned Parking
Home Design
- Contemporary Architecture
- Hardboard
Interior Spaces
- 2,104 Sq Ft Home
- Property has 3 Levels
- Built-In Features
- Ceiling Fan
- ENERGY STAR Qualified Windows
- Entrance Foyer
- Living Room with Fireplace
- Combination Dining and Living Room
- Interior Storage Closet
- Washer and Electric Dryer Hookup
- Kitchen Island
Flooring
- Wood
- Tile
Bedrooms and Bathrooms
- 3 Main Level Bedrooms
- Walk-In Closet
- 3 Full Bathrooms
- Double Vanity
Home Security
Eco-Friendly Details
- Energy-Efficient Thermostat
Outdoor Features
- Balcony
- Deck
- Covered Patio or Porch
Schools
- Charlotte Park Elementary School
- H. G. Hill Middle School
- James Lawson High School
Utilities
- Central Heating and Cooling System
- High-Efficiency Water Heater
- High Speed Internet
Listing and Financial Details
- Property Available on 4/1/24
- Tax Lot 10
- Assessor Parcel Number 103013B00800CO
Community Details
Overview
- Association fees include maintenance structure, ground maintenance, sewer, trash
- Industry Square Subdivision
Recreation
- Dog Park
Pet Policy
- Pets Allowed
Security
- Fire and Smoke Detector
Map
Home Values in the Area
Average Home Value in this Area
Property History
| Date | Event | Price | List to Sale | Price per Sq Ft |
|---|---|---|---|---|
| 11/10/2025 11/10/25 | For Sale | $625,000 | -- | $297 / Sq Ft |
Source: Realtracs
MLS Number: 3042618
- 824a Watts Ln
- 828 Watts Ln
- 6121 Neighborly Ave Unit A
- 813 Watts Ln
- 227 Marcia Ave
- 1216 Watts Terrace
- 800 Watts Ln
- 1201 Watts Terrace
- 1222 Watts Terrace
- 222 Cir
- 1230 Watts Terrace
- 6104 Cowden Ave Unit A
- 6036 Hill Circle Dr
- 6029 Hill Cir
- 409 American Rd Unit 109
- 404 Mercomatic Dr Unit 103
- 6025 Hill Circle Dr
- 413 Mercomatic Dr
- 6023 Hill Circle Dr
- 416 Mercomatic Dr
- 819 Watts Ln
- 6319 Charlotte Pike
- 833 Watts Ln
- 6036 Hill Circle Dr
- 404 Mercomatic Dr Unit 103
- 429 Westboro Dr Unit B
- 6430 Charlotte Pike
- 5800 Maudina Ave
- 409 Lellyett Ave
- 413 Lellyett Ave
- 6535 Premier Dr
- 5930 Obrien Ave Unit 10
- 5920 Obrien Ave Unit 15
- 513 American Rd
- 203 Oceola Ave Unit 2
- 512 River Rouge Dr
- 6105 Henry Ford Dr
- 5632 Kendall Dr
- 223B Orlando Ave
- 5802 Maxon Ave

