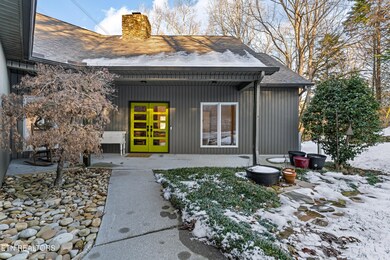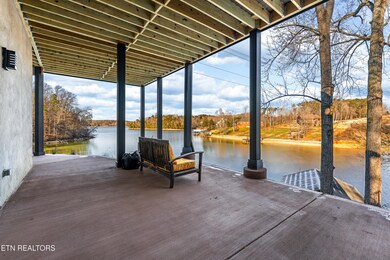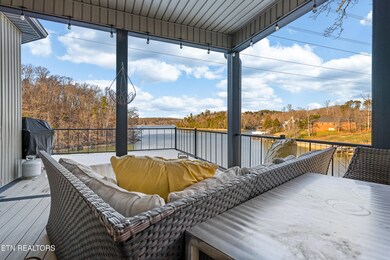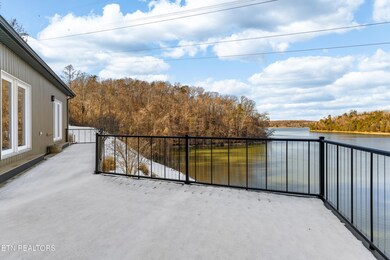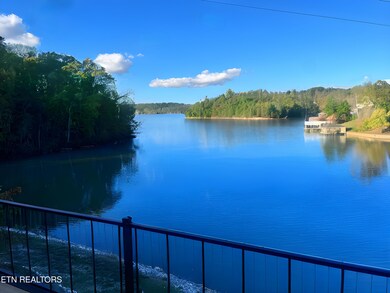
825 Deep Cove Ln Lenoir City, TN 37772
Highlights
- Lake Front
- RV Access or Parking
- Deck
- Docks
- Landscaped Professionally
- Contemporary Architecture
About This Home
As of March 2025Prepare yourself to experience a luxury waterfront lifestyle; unfolding before your eyes with awe-inspiring panoramic vistas and meticulously upgraded amenities! Nestled on a private lot with 320 feet of shoreline, this brilliantly updated 4-bedroom, 3-bathroom lakefront home offers the perfect blend of comfort and tranquility, situated serenely at the mouth of a large cove on Fort Loudon Lake. This unparalleled home stands out as a singular vision of peace and beauty. The exceptional finishes include massive windows overlooking the lake, a brand-new composite deck, and a private dock. The moment you step inside, you will be captivated by 2,250 square feet of impeccable craftsmanship, where new modern front doors introduce a thoughtfully designed floor plan that presents an almost complete panoramic view of the lake. The foyer flows into a voluminous great room that provides a welcoming space to gather and unwind under cathedral ceilings with commanding floor-to-ceiling stacked stone wood-burning fireplace. All new flooring throughout, fresh paint (including ceilings), and custom blinds maintain a cohesive quality as you travel from the living room to the dining area, and into a gorgeous new chef's kitchen. A culinary masterpiece awaits with an incredible island, all new stainless steel appliances (refrigerator negotiable), new custom cabinetry, and a dream pantry with slide out shelving. The magnificent primary suite is a sanctuary of opulence with its large walk-in closet, exceptional finishes, views of the lake and direct deck access. Indulge the senses in the spa-inspired ensuite where you will fall in love with the luxe freestanding soaking tub and separate glass shower awash in modern tilework. Double sinks show off above all new vanity cabinets, with attractive mirrors and fixtures that tie together a modern aesthetic. The home's thoughtful split bedroom layout affords the main bedroom a higher level of privacy, with two bedrooms at the opposite end of the house with full bath tucked between. Both enjoy large windows and a stylish and generous layout, with one boasting French-style doors that lead directly to the deck. This abundant layout extends to a fabulous walk-out basement that showcases a spacious den, a full bathroom and bedroom, as well as utility/storage room, and workshop/garage. Step outside to enjoy a scenic naturescape whether from the composite deck off the main level, or the expansive lower level deck that leads down to your own private covered dock. Everything is accounted for with abundant parking including split driveway leading to a 2-car attached garage, lower level single car garage, as well as down to the dock. To top off all this home has to offer, recent upgrades include a new complete HVAC system, Leaf Guard, Starlink, insta-dry system, radon vent system, water pump and treatment system, and an underground propane tank installed for gas stove and gas water heater. Enhance your lifestyle and schedule your showing today! Buyer to verify all information.
Last Agent to Sell the Property
Hometown Realty, LLC License #322312 Listed on: 01/21/2025
Home Details
Home Type
- Single Family
Est. Annual Taxes
- $1,617
Year Built
- Built in 1998
Lot Details
- 1.89 Acre Lot
- Lake Front
- Landscaped Professionally
- Private Lot
- Wooded Lot
Home Design
- Contemporary Architecture
- Block Foundation
- Frame Construction
- Rough-In Plumbing
Interior Spaces
- 2,250 Sq Ft Home
- Cathedral Ceiling
- Wood Burning Fireplace
- Free Standing Fireplace
- Stone Fireplace
- Vinyl Clad Windows
- Lake Views
- Fire and Smoke Detector
- Washer and Dryer Hookup
Kitchen
- <<selfCleaningOvenToken>>
- Stove
- Dishwasher
- Kitchen Island
- Disposal
Flooring
- Tile
- Vinyl
Bedrooms and Bathrooms
- 4 Bedrooms
- Walk-In Closet
- 3 Full Bathrooms
- Walk-in Shower
Partially Finished Basement
- Walk-Out Basement
- Stubbed For A Bathroom
Parking
- Attached Garage
- Basement Garage
- Parking Available
- Side or Rear Entrance to Parking
- Garage Door Opener
- Off-Street Parking
- RV Access or Parking
Outdoor Features
- Docks
- Deck
- Covered patio or porch
Utilities
- Zoned Heating and Cooling System
- Heat Pump System
- Well
- Tankless Water Heater
- Septic Tank
- Internet Available
Community Details
- No Home Owners Association
- Lake View Subdivision
Listing and Financial Details
- Property Available on 1/21/25
- Assessor Parcel Number 036F A 003.00
Ownership History
Purchase Details
Home Financials for this Owner
Home Financials are based on the most recent Mortgage that was taken out on this home.Purchase Details
Purchase Details
Purchase Details
Purchase Details
Similar Homes in Lenoir City, TN
Home Values in the Area
Average Home Value in this Area
Purchase History
| Date | Type | Sale Price | Title Company |
|---|---|---|---|
| Warranty Deed | $1,187,000 | Genesis Real Estate Title | |
| Warranty Deed | $17,500 | -- | |
| Warranty Deed | $15,000 | -- | |
| Warranty Deed | $15,000 | -- | |
| Warranty Deed | $15,000 | -- |
Mortgage History
| Date | Status | Loan Amount | Loan Type |
|---|---|---|---|
| Open | $897,625 | VA | |
| Previous Owner | $543,200 | VA | |
| Previous Owner | $165,300 | No Value Available |
Property History
| Date | Event | Price | Change | Sq Ft Price |
|---|---|---|---|---|
| 03/18/2025 03/18/25 | Sold | $1,187,000 | -5.0% | $528 / Sq Ft |
| 02/15/2025 02/15/25 | Pending | -- | -- | -- |
| 01/21/2025 01/21/25 | For Sale | $1,249,000 | +83.9% | $555 / Sq Ft |
| 06/18/2021 06/18/21 | Sold | $679,000 | -3.0% | $302 / Sq Ft |
| 05/08/2021 05/08/21 | Pending | -- | -- | -- |
| 05/04/2021 05/04/21 | For Sale | $699,900 | -- | $311 / Sq Ft |
Tax History Compared to Growth
Tax History
| Year | Tax Paid | Tax Assessment Tax Assessment Total Assessment is a certain percentage of the fair market value that is determined by local assessors to be the total taxable value of land and additions on the property. | Land | Improvement |
|---|---|---|---|---|
| 2023 | $1,617 | $106,500 | $0 | $0 |
| 2022 | $1,438 | $94,725 | $27,400 | $67,325 |
| 2021 | $1,438 | $94,725 | $27,400 | $67,325 |
| 2020 | $1,478 | $94,725 | $27,400 | $67,325 |
| 2019 | $1,478 | $81,925 | $24,950 | $56,975 |
| 2018 | $1,478 | $81,925 | $24,950 | $56,975 |
| 2017 | $1,478 | $81,925 | $24,950 | $56,975 |
| 2016 | $1,546 | $83,200 | $24,950 | $58,250 |
| 2015 | $1,546 | $83,200 | $24,950 | $58,250 |
| 2014 | $1,546 | $83,200 | $24,950 | $58,250 |
Agents Affiliated with this Home
-
Ryan Coleman

Seller's Agent in 2025
Ryan Coleman
Hometown Realty, LLC
(865) 693-7653
433 Total Sales
-
Aaron Jones
A
Buyer's Agent in 2025
Aaron Jones
Realty Executives Associates
(865) 556-9310
63 Total Sales
Map
Source: East Tennessee REALTORS® MLS
MLS Number: 1287321
APN: 036F-A-003.00
- 927 Windridge Rd
- 200 Bluffton Rd
- 0 Keaton Rd
- 505 Plantation Way
- 1121 S Sequoyah Dr
- 0 Donaldson Light Ln Unit 23035941
- 0 Donaldson Light Ln Unit 1295284
- 0 E Antioch Church Road Rd E Unit 1295540
- 1008 Parkbrook Dr
- 0 N Sequoyah Dr
- 20300 Beals Chapel Rd
- 25588 U S 321
- 21075 Meadow Rd W Unit Lot 7
- 234 Marble Hill Rd
- 1138 Disco Loop Rd
- 42434 Highway 95 N
- 937 Disco Loop Rd
- 355 Conkinnon Dr
- 175 Conkinnon Dr
- 414 Dunlap Hollow Rd

